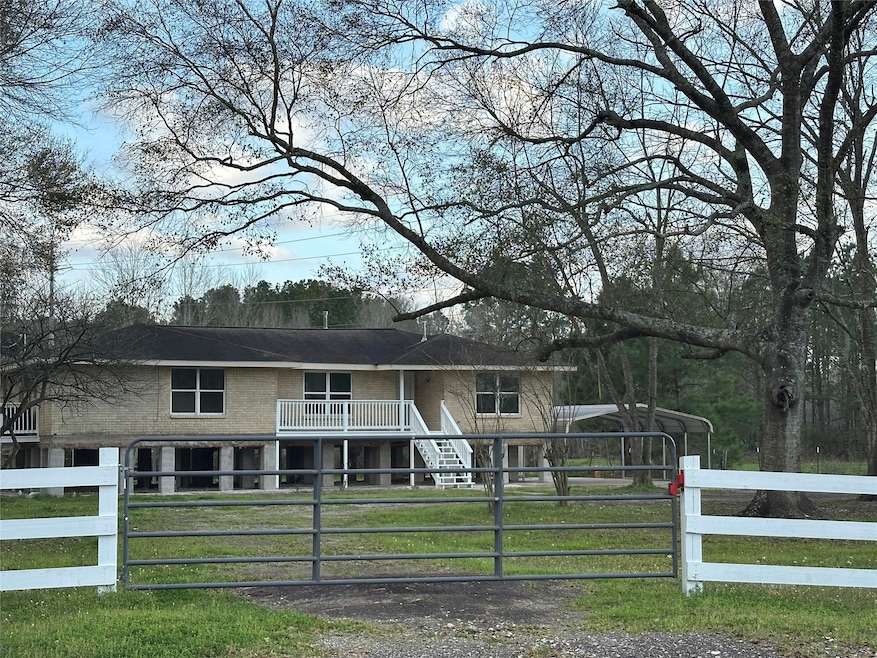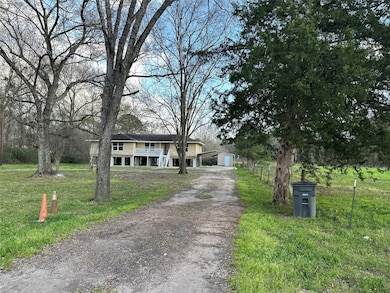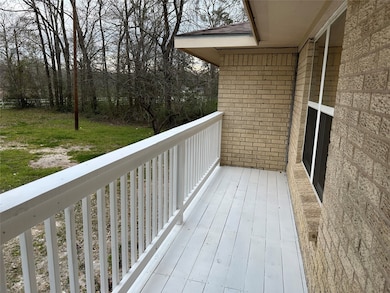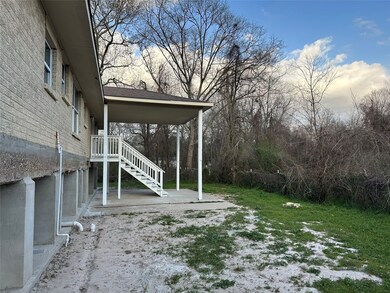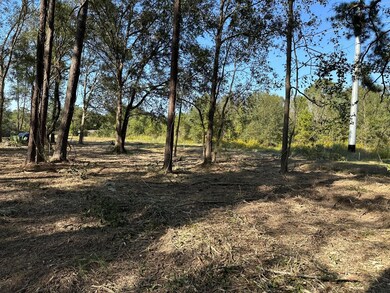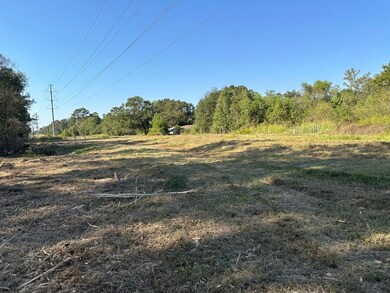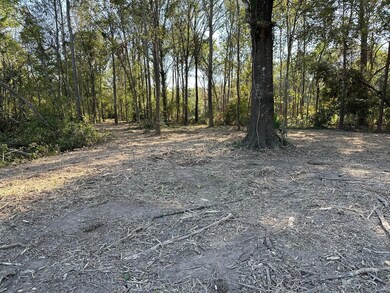10412 Ehlers Rd Conroe, TX 77302
3
Beds
2
Baths
2,100
Sq Ft
10.7
Acres
Highlights
- 10.7 Acre Lot
- Contemporary Architecture
- Home Office
- Wilkinson Elementary School Rated A-
- Granite Countertops
- Breakfast Room
About This Home
Freshly painted house with 10.7 acres of land. House has been lifted 6 feet and is not in the flood zone. 3 bedrooms, large living room, large kitchen with new appliances (will be installed at closing), AC, roof, electrical, recessed lighting in all rooms, bathrooms, tile, carpet and patio. Granite counter tops and custom cabinets in kitchen. Live-in or get away house with peaceful surroundings with view from every room.
Home Details
Home Type
- Single Family
Est. Annual Taxes
- $4,294
Year Built
- Built in 1982
Lot Details
- 10.7 Acre Lot
- Cleared Lot
Parking
- 2 Detached Carport Spaces
Home Design
- Contemporary Architecture
Interior Spaces
- 2,100 Sq Ft Home
- 1-Story Property
- Ceiling Fan
- Living Room
- Breakfast Room
- Open Floorplan
- Home Office
- Security System Owned
Kitchen
- Electric Oven
- Electric Range
- Dishwasher
- Granite Countertops
- Disposal
Flooring
- Carpet
- Tile
Bedrooms and Bathrooms
- 3 Bedrooms
- 2 Full Bathrooms
- <<tubWithShowerToken>>
- Separate Shower
Schools
- Wilkinson Elementary School
- Stockton Junior High School
- Conroe High School
Utilities
- Central Heating and Cooling System
- Well
- Septic Tank
Listing and Financial Details
- Property Available on 7/10/25
- Long Term Lease
Community Details
Overview
- Bryan Stephen Subdivision
Pet Policy
- Call for details about the types of pets allowed
- Pet Deposit Required
Map
Source: Houston Association of REALTORS®
MLS Number: 95306389
APN: 0070-01-00600
Nearby Homes
- 10308 Ehlers Rd
- 10505 Ehlers Rd
- 10171 Ehlers Rd
- TBD N Essex Dr
- 10780 Stidham Rd
- 10792 Stidham Rd
- 10060 Ehlers Rd
- 10020 Ehlers Rd
- 0 Harris Rd
- 4 Monroe Ct
- TBD W Essex Dr
- 5 Monroe Ct
- TBD Pin Oak Dr
- 718 River Plantation Dr
- 10211 Essex
- 722 River Plantation Dr
- 10210 Stidham Rd
- 725 River Plantation Dr
- 16322 Fontana Ct
- 14377 Cedar Shadow Dr
- 14455 Cedar Ledge Ln
- 14377 Cedar Shadow Dr
- 16703 Twisted Pine Dr
- 812 Stone Mountain Dr
- 607 Jeb Stuart Ln
- 412 Cumberland Trail
- 11524 Stidham Rd
- 729 Forest Ln Dr
- 560 Brandon Rd
- 16706 Lark Bunting Ln
- 529 Brandon Rd
- 9969 Kingfisher Dr
- 537 Robert e Lee Dr
- 9917 Kingfisher Dr
- 10126 N Whimbrel Cir
- 16770 N Thrasher Dr
- 553 Cane River Ln
- 2606 N Woodloch St
- 2614 N Woodloch St
- 16786 N Blue Jay Dr
