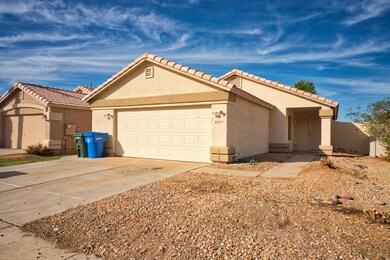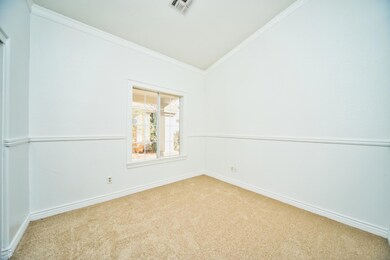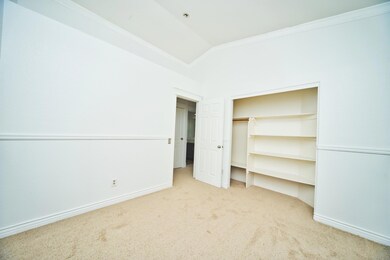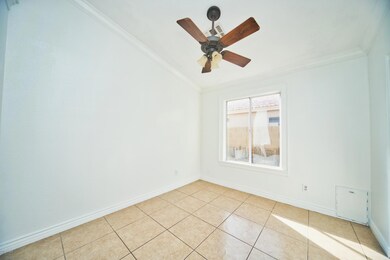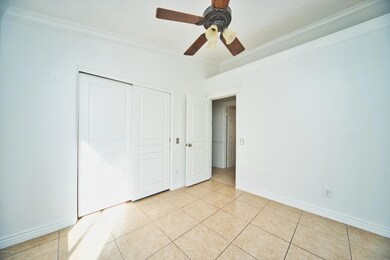
10412 W Reade Ave Glendale, AZ 85307
Villa de Paz NeighborhoodHighlights
- Contemporary Architecture
- Covered patio or porch
- Double Pane Windows
- Vaulted Ceiling
- Eat-In Kitchen
- Tile Flooring
About This Home
As of February 2020Upon entering this one of a kind, 3 bedroom , 2 bath home, custom upgrades and amenities will be apparent throughout. From the crown molding, decorative pillars, built in media center, and two tone paint scheme, this home is sure to appeal to even the most discriminating buyer. Be sure to spend some time in the backyard, featuring a built in BBQ and sink, over-sized covered patio and plenty of storage. Schedule your showing today!!
Last Agent to Sell the Property
Luisa Ortega
Equity Realty Group, LLC License #BR585198000 Listed on: 11/16/2019
Home Details
Home Type
- Single Family
Est. Annual Taxes
- $1,013
Year Built
- Built in 1996
Lot Details
- 4,944 Sq Ft Lot
- Desert faces the front of the property
- Block Wall Fence
- Misting System
- Sprinklers on Timer
- Grass Covered Lot
HOA Fees
- $37 Monthly HOA Fees
Parking
- 2 Car Garage
- Garage Door Opener
Home Design
- Contemporary Architecture
- Wood Frame Construction
- Tile Roof
- Stucco
Interior Spaces
- 1,107 Sq Ft Home
- 1-Story Property
- Vaulted Ceiling
- Double Pane Windows
- Washer and Dryer Hookup
Kitchen
- Eat-In Kitchen
- <<builtInMicrowave>>
Flooring
- Carpet
- Tile
Bedrooms and Bathrooms
- 3 Bedrooms
- Remodeled Bathroom
- Primary Bathroom is a Full Bathroom
- 2 Bathrooms
Outdoor Features
- Covered patio or porch
- Outdoor Storage
- Built-In Barbecue
Location
- Property is near a bus stop
Schools
- Villa De Paz Elementary School
- Westview High School
Utilities
- Central Air
- Heating System Uses Natural Gas
- High Speed Internet
- Cable TV Available
Listing and Financial Details
- Tax Lot 145
- Assessor Parcel Number 102-89-145
Community Details
Overview
- Association fees include ground maintenance
- Larissa Association, Phone Number (602) 437-4777
- Built by Richmond American
- Larissa Subdivision
Recreation
- Bike Trail
Ownership History
Purchase Details
Purchase Details
Home Financials for this Owner
Home Financials are based on the most recent Mortgage that was taken out on this home.Purchase Details
Home Financials for this Owner
Home Financials are based on the most recent Mortgage that was taken out on this home.Purchase Details
Home Financials for this Owner
Home Financials are based on the most recent Mortgage that was taken out on this home.Purchase Details
Purchase Details
Purchase Details
Home Financials for this Owner
Home Financials are based on the most recent Mortgage that was taken out on this home.Purchase Details
Purchase Details
Purchase Details
Purchase Details
Purchase Details
Purchase Details
Purchase Details
Home Financials for this Owner
Home Financials are based on the most recent Mortgage that was taken out on this home.Similar Homes in Glendale, AZ
Home Values in the Area
Average Home Value in this Area
Purchase History
| Date | Type | Sale Price | Title Company |
|---|---|---|---|
| Warranty Deed | $270,000 | First American Title Insurance | |
| Warranty Deed | $212,900 | Driggs Title Agency Inc | |
| Warranty Deed | $159,000 | American Title Svc Agency Ll | |
| Interfamily Deed Transfer | $75,000 | Pioneer Title Agency Inc | |
| Cash Sale Deed | $71,500 | First American Title Ins Co | |
| Trustee Deed | $131,750 | First American Title | |
| Interfamily Deed Transfer | -- | Ticor Title Agency Of Az Inc | |
| Interfamily Deed Transfer | -- | Lawyers Title Of Arizona Inc | |
| Warranty Deed | $108,000 | Lawyers Title Of Arizona Inc | |
| Interfamily Deed Transfer | -- | First Southwestern Title | |
| Warranty Deed | -- | First Southwestern Title | |
| Warranty Deed | -- | First Financial Title Agency | |
| Trustee Deed | $89,754 | First Financial Title Agency | |
| Corporate Deed | $84,144 | Old Republic Title Agency |
Mortgage History
| Date | Status | Loan Amount | Loan Type |
|---|---|---|---|
| Previous Owner | $27,724 | FHA | |
| Previous Owner | $209,043 | FHA | |
| Previous Owner | $10,452 | Second Mortgage Made To Cover Down Payment | |
| Previous Owner | $156,120 | FHA | |
| Previous Owner | $76,612 | VA | |
| Previous Owner | $172,000 | Balloon | |
| Previous Owner | $147,583 | New Conventional | |
| Previous Owner | $109,646 | FHA | |
| Previous Owner | $83,834 | FHA |
Property History
| Date | Event | Price | Change | Sq Ft Price |
|---|---|---|---|---|
| 07/17/2025 07/17/25 | For Sale | $354,900 | +66.7% | $321 / Sq Ft |
| 02/13/2020 02/13/20 | Sold | $212,900 | -2.1% | $192 / Sq Ft |
| 01/10/2020 01/10/20 | Pending | -- | -- | -- |
| 12/27/2019 12/27/19 | Price Changed | $217,500 | -1.1% | $196 / Sq Ft |
| 11/16/2019 11/16/19 | For Sale | $220,000 | +38.4% | $199 / Sq Ft |
| 02/11/2016 02/11/16 | Sold | $159,000 | -0.6% | $144 / Sq Ft |
| 12/03/2015 12/03/15 | Pending | -- | -- | -- |
| 11/26/2015 11/26/15 | Price Changed | $159,900 | -1.3% | $144 / Sq Ft |
| 11/21/2015 11/21/15 | Price Changed | $162,000 | -1.8% | $146 / Sq Ft |
| 11/05/2015 11/05/15 | For Sale | $165,000 | -- | $149 / Sq Ft |
Tax History Compared to Growth
Tax History
| Year | Tax Paid | Tax Assessment Tax Assessment Total Assessment is a certain percentage of the fair market value that is determined by local assessors to be the total taxable value of land and additions on the property. | Land | Improvement |
|---|---|---|---|---|
| 2025 | $1,119 | $8,617 | -- | -- |
| 2024 | $1,140 | $8,206 | -- | -- |
| 2023 | $1,140 | $21,330 | $4,260 | $17,070 |
| 2022 | $1,094 | $16,180 | $3,230 | $12,950 |
| 2021 | $1,051 | $16,460 | $3,290 | $13,170 |
| 2020 | $1,020 | $14,870 | $2,970 | $11,900 |
| 2019 | $1,013 | $12,620 | $2,520 | $10,100 |
| 2018 | $950 | $11,560 | $2,310 | $9,250 |
| 2017 | $886 | $10,300 | $2,060 | $8,240 |
| 2016 | $811 | $9,400 | $1,880 | $7,520 |
| 2015 | $789 | $8,930 | $1,780 | $7,150 |
Agents Affiliated with this Home
-
Jacqueline Shaffer
J
Seller's Agent in 2025
Jacqueline Shaffer
OfferPad Brokerage, LLC
-
Matthew Wagner

Buyer's Agent in 2020
Matthew Wagner
eXp Realty
(602) 616-1778
3 Total Sales
-
Nikki Doherty

Seller's Agent in 2016
Nikki Doherty
My Home Group
(623) 297-0034
116 Total Sales
-
Luisa Ortega

Buyer's Agent in 2016
Luisa Ortega
Equity Realty Group, LLC
(602) 510-0866
33 Total Sales
Map
Source: Arizona Regional Multiple Listing Service (ARMLS)
MLS Number: 6005754
APN: 102-89-145
- 10407 W Reade Ave
- 10465 W Windsor Blvd
- 10322 W Medlock Dr
- 10225 W Camelback Rd Unit 33
- 10225 W Camelback Rd Unit 21
- 5237 N 106th Ave
- 5401 N 104th Dr
- 5505 N 103rd Dr
- 10211 W Hazelwood Ave
- 4601 N 102nd Ave Unit 1071
- 4601 N 102nd Ave Unit 1036
- 4601 N 102nd Ave Unit 1175
- 4601 N 102nd Ave Unit 1020
- 4601 N 102nd Ave Unit 1194
- 4601 N 102nd Ave Unit 1052
- 4601 N 102nd Ave Unit 1178
- 4601 N 102nd Ave Unit 1055
- 4601 N 102nd Ave Unit 2202
- 4601 N 102nd Ave Unit 1100
- 10318 W San Juan Ave

