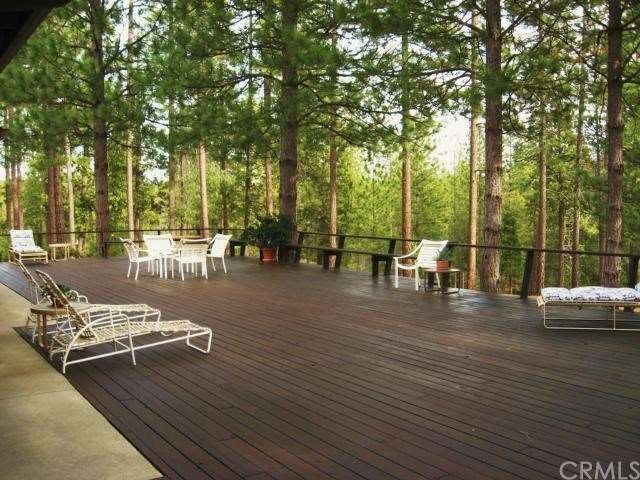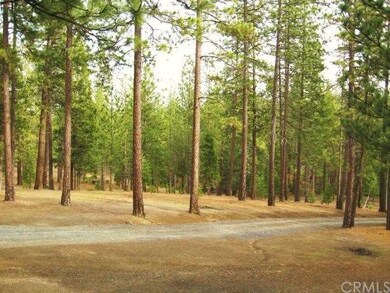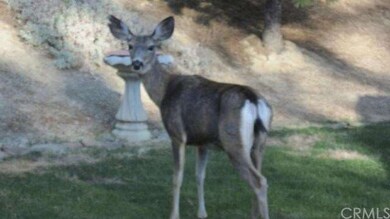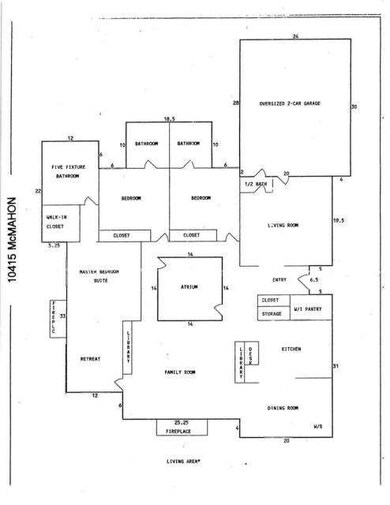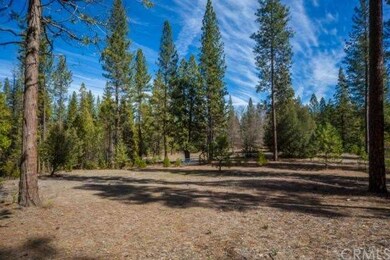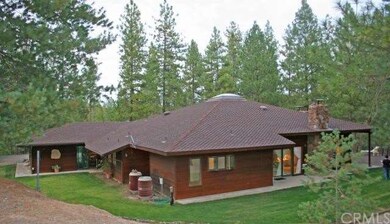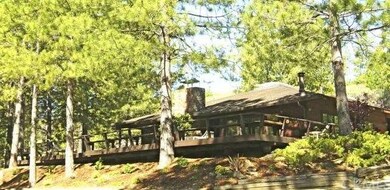
10415 Mcmahon Rd Coulterville, CA 95311
Highlights
- Parking available for a boat
- Home fronts a creek
- Primary Bedroom Suite
- Horse Property Unimproved
- Fishing
- Panoramic View
About This Home
As of August 2014Stunning, contemporary, single story Greeley Hill redwood estate nestled on 26 acres of cedars, pines & oaks in the Sierra Nevada foothills just 45 minutes from Yosemite & 2 hours from San Francisco.This gently sloping property has been comprehensively remodeled with breathtaking views from many rooms.The living space is extended by an 1800 ft. redwood deck with built in redwood seating.The 3 bedroom 3.5 bath home boasts of a dramatic stone fireplace that warms the great room featuring a large, gourmet kitchen & breakfast bar, center island, walk-in pantry & stainless steel appliances.The master suite includes a spacious retreat with brick fireplace, walk-in closet, luxurious spa bath & oversized soaking tub.The dining room is aglow with a wood burning stove.A true highlight is the glass enclosed redwood sun room with skylight. Guest bedrooms with private decks.The 26 acres has a large flat buildable area.With the new roof & exterior lighting, dual pane windows & new energy efficient insulation this estate offers a great venue for outdoor adventure & entertaining providing for the ultimate private mountain home retreat. PARADISE FOR OUTDOOR ENTHUSIASTS. Close to private airport, lakes, shopping, wineries, Merced Med School.
Last Agent to Sell the Property
Kathryn Murrel
Surterre Properties Inc License #01182886 Listed on: 04/24/2014

Co-Listed By
Betty Comegys
Surterre Properties License #01023316
Home Details
Home Type
- Single Family
Est. Annual Taxes
- $8,277
Year Built
- Built in 1987 | Remodeled
Lot Details
- 26.4 Acre Lot
- Home fronts a creek
- Property fronts a private road
- Landscaped
- Paved or Partially Paved Lot
- Level Lot
- Irregular Lot
- Wooded Lot
- Private Yard
- Lawn
- Back and Front Yard
Parking
- 3 Car Attached Garage
- 2 Carport Spaces
- Parking Available
- Two Garage Doors
- Gravel Driveway
- Parking available for a boat
- RV Access or Parking
Property Views
- Panoramic
- Woods
- Pasture
- Creek or Stream
- Mountain
Home Design
- Contemporary Architecture
- Composition Roof
- Redwood Siding
Interior Spaces
- 3,370 Sq Ft Home
- 1-Story Property
- Open Floorplan
- Bar
- Beamed Ceilings
- Ceiling Fan
- Skylights
- Recessed Lighting
- Double Pane Windows
- Drapes & Rods
- Atrium Windows
- Wood Frame Window
- Sliding Doors
- Atrium Doors
- Formal Entry
- Great Room
- Family Room
- Living Room with Fireplace
- Living Room with Attached Deck
- Combination Dining and Living Room
- Den
- Atrium Room
- Storage
- Fire and Smoke Detector
- Attic
Kitchen
- Eat-In Kitchen
- Breakfast Bar
- Walk-In Pantry
- Electric Oven
- <<selfCleaningOvenToken>>
- Electric Range
- <<microwave>>
- Freezer
- Dishwasher
- Kitchen Island
- Granite Countertops
- Tile Countertops
- Disposal
Flooring
- Carpet
- Tile
Bedrooms and Bathrooms
- 3 Bedrooms
- Fireplace in Primary Bedroom
- Primary Bedroom Suite
- Walk-In Closet
Laundry
- Laundry Room
- Laundry in Garage
Outdoor Features
- Wood patio
- Outdoor Storage
- Outbuilding
- Wrap Around Porch
Utilities
- Central Air
- Heat Pump System
- Propane
- Well
- Electric Water Heater
- Water Purifier
- Conventional Septic
Additional Features
- Customized Wheelchair Accessible
- Urban Location
- Pasture
- Horse Property Unimproved
Listing and Financial Details
- Assessor Parcel Number 0041500250
Community Details
Overview
- No Home Owners Association
- Near a National Forest
- Mountainous Community
Recreation
- Fishing
- Horse Trails
Ownership History
Purchase Details
Home Financials for this Owner
Home Financials are based on the most recent Mortgage that was taken out on this home.Purchase Details
Purchase Details
Purchase Details
Similar Homes in the area
Home Values in the Area
Average Home Value in this Area
Purchase History
| Date | Type | Sale Price | Title Company |
|---|---|---|---|
| Grant Deed | $598,000 | None Available | |
| Interfamily Deed Transfer | -- | None Available | |
| Interfamily Deed Transfer | -- | None Available | |
| Quit Claim Deed | -- | -- |
Mortgage History
| Date | Status | Loan Amount | Loan Type |
|---|---|---|---|
| Open | $175,000 | Future Advance Clause Open End Mortgage | |
| Previous Owner | $175,000 | Unknown | |
| Previous Owner | $150,000 | Credit Line Revolving |
Property History
| Date | Event | Price | Change | Sq Ft Price |
|---|---|---|---|---|
| 06/11/2025 06/11/25 | Price Changed | $1,350,000 | -3.6% | $401 / Sq Ft |
| 05/01/2025 05/01/25 | For Sale | $1,400,000 | +134.1% | $416 / Sq Ft |
| 08/01/2014 08/01/14 | Sold | $598,000 | -13.2% | $177 / Sq Ft |
| 07/14/2014 07/14/14 | Pending | -- | -- | -- |
| 04/24/2014 04/24/14 | For Sale | $689,000 | -- | $204 / Sq Ft |
Tax History Compared to Growth
Tax History
| Year | Tax Paid | Tax Assessment Tax Assessment Total Assessment is a certain percentage of the fair market value that is determined by local assessors to be the total taxable value of land and additions on the property. | Land | Improvement |
|---|---|---|---|---|
| 2023 | $8,277 | $792,058 | $103,384 | $688,674 |
| 2022 | $7,983 | $776,528 | $101,357 | $675,171 |
| 2021 | $7,972 | $761,303 | $99,370 | $661,933 |
| 2020 | $7,895 | $753,498 | $98,352 | $655,146 |
| 2019 | $7,652 | $738,724 | $96,424 | $642,300 |
| 2018 | $7,542 | $724,240 | $94,534 | $629,706 |
| 2017 | $7,363 | $710,040 | $92,681 | $617,359 |
| 2016 | $7,171 | $716,118 | $90,864 | $625,254 |
| 2015 | $5,990 | $598,000 | $89,500 | $508,500 |
| 2014 | $4,160 | $414,966 | $40,068 | $374,898 |
Agents Affiliated with this Home
-
N
Seller's Agent in 2025
Nancy Wright
Century 21 Select Real Estate
-
K
Seller's Agent in 2014
Kathryn Murrel
Surterre Properties Inc
-
B
Seller Co-Listing Agent in 2014
Betty Comegys
Surterre Properties
-
NoEmail NoEmail
N
Buyer's Agent in 2014
NoEmail NoEmail
NONMEMBER MRML
(646) 541-2551
5,734 Total Sales
Map
Source: California Regional Multiple Listing Service (CRMLS)
MLS Number: OC14084062
APN: 004-150-0250
- 10379 Mcmahon Rd
- 10385 Fiske Rd
- TBD Fiske Rd
- 6434 Greeley Hill Rd
- 6337 Cerro Sierra Dr
- 6483 Greeley Hill Rd
- 6493 Greeley Hill Rd
- 10386 Fiske Hill Rd
- 0 Tbd Fiske Roa Unit dTBD Fiske Road Conv
- 0 Tbd Fiske Road Converse Rd Unit 11479919
- 10163 Holtzel Rd
- 6388 Stewart Ln
- 10038 Holtzel Rd
- 9721 Manzanita Way
- 5702-A Cuneo Rd
- 9850 Ernst Rd
- 10240 Boneyard Creek Rd
- 10255 Boneyard Creek Rd
