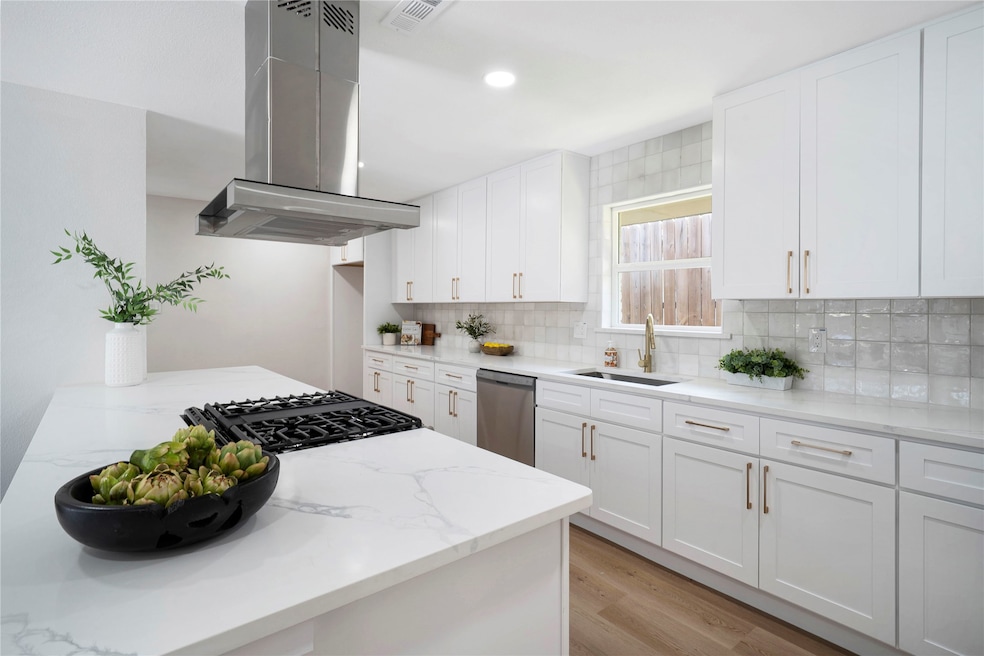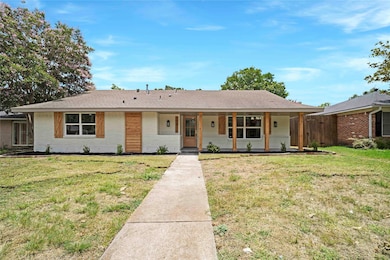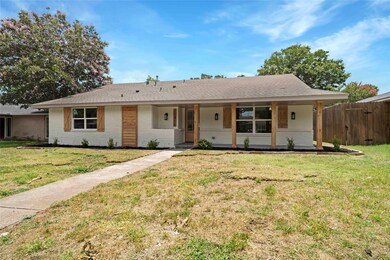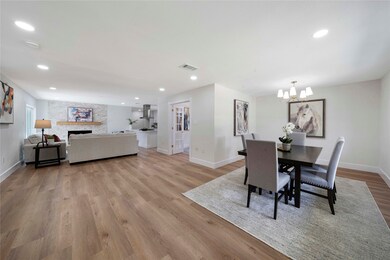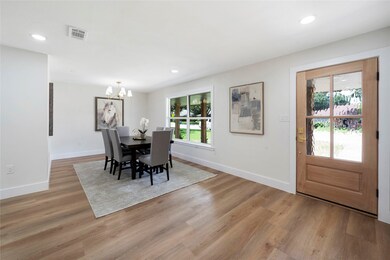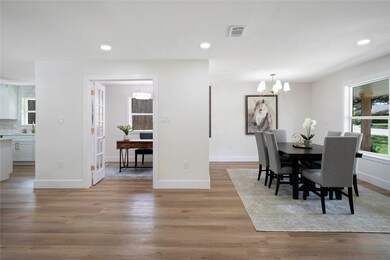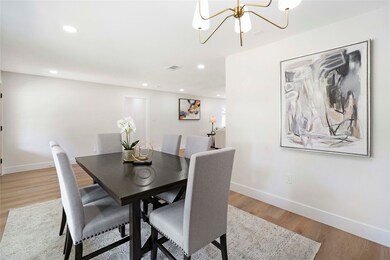10416 Church Rd Dallas, TX 75238
Lake Highlands NeighborhoodHighlights
- Open Floorplan
- Ranch Style House
- 2 Car Attached Garage
- Lake Highlands Junior High School Rated A-
- Wood Flooring
- Interior Lot
About This Home
Step into this beautifully reimagined 3-bedroom, 2-bath home, exclusively designed by ZHS, where modern elegance
meets everyday comfort. Nestled in the heart of the highly desirable Richardson ISD, this home offers a rare blend of
style, function, and location. From the moment you enter, you'll notice the intentional design choices that set this home
apart—clean lines, custom finishes, and a flowing open-concept layout perfect for entertaining and daily living. The
chef-inspired kitchen features quartz countertops, sleek cabinetry, and stainless steel appliances, while the living, dining,
and office spaces are infused with natural light and contemporary charm. The primary suite is a peaceful retreat,
complete with a spa-like bathroom and generous closet space. Two additional bedrooms and a second full bath offer
flexibility for guests, family, or a second home office. Outside, enjoy a spacious backyard with endless potential—ideal
for summer gatherings or a future pool. Don’t miss your chance to own a ZHS signature home in one of the most
coveted school districts in the metroplex. This one won’t last long!
Listing Agent
Keller Williams Frisco Stars Brokerage Phone: 903-287-7849 License #0456906 Listed on: 11/12/2025

Co-Listing Agent
Keller Williams Frisco Stars Brokerage Phone: 903-287-7849 License #0781203
Home Details
Home Type
- Single Family
Est. Annual Taxes
- $2,396
Year Built
- Built in 1965
Lot Details
- 7,536 Sq Ft Lot
- Wood Fence
- Landscaped
- Interior Lot
- Few Trees
- Back Yard
Parking
- 2 Car Attached Garage
- Rear-Facing Garage
- Garage Door Opener
- Driveway
Home Design
- Ranch Style House
- Traditional Architecture
- Brick Exterior Construction
- Slab Foundation
- Composition Roof
Interior Spaces
- 1,833 Sq Ft Home
- Open Floorplan
- Chandelier
- Decorative Lighting
- Stone Fireplace
- Living Room with Fireplace
- Fire and Smoke Detector
Kitchen
- Gas Range
- Microwave
- Dishwasher
- Disposal
Flooring
- Wood
- Ceramic Tile
Bedrooms and Bathrooms
- 3 Bedrooms
- 2 Full Bathrooms
- Double Vanity
Outdoor Features
- Exterior Lighting
- Rain Gutters
Schools
- Wallace Elementary School
- Lake Highlands School
Utilities
- Central Heating and Cooling System
- Vented Exhaust Fan
- High Speed Internet
- Cable TV Available
Listing and Financial Details
- Residential Lease
- Property Available on 10/24/25
- Tenant pays for all utilities, grounds care
- 12 Month Lease Term
- Tax Lot 22
- Assessor Parcel Number 00000790489000000
Community Details
Overview
- Lake Highlands North Subdivision
Pet Policy
- Limit on the number of pets
- Pet Size Limit
- Pet Deposit $500
- Breed Restrictions
Map
Source: North Texas Real Estate Information Systems (NTREIS)
MLS Number: 21095953
APN: 00000790489000000
- 10419 Royalwood Dr
- 10515 Yorkford Dr
- 10436 Royalwood Dr
- 10525 Estate Ln
- 10642 Mapleridge Dr
- 10310 Mosscrest Dr
- 9662 Ferndale Rd
- 9652 Ferndale Rd
- 9631 Liptonshire Dr
- 10016 Clearmeadow Dr
- 10023 Edgecove Dr
- 9962 Larchbrook Dr
- 9609 Livenshire Dr
- 10006 Edgecove Dr
- 10641 Larchfield Ln
- 9519 Park Highlands Dr
- 10626 Larchfield Ln
- 9640 Bryson Dr Unit 9640
- 10922 Ferndale Rd
- 11022 Ferndale Rd
- 10529 Yorkford Dr
- 10415 Mapleridge Dr
- 10642 Mapleridge Dr
- 9670 Lynbrook Dr
- 9652 Ferndale Rd
- 10028 Royal Ln
- 9819 Edgecove Dr
- 9842 Audelia Rd
- 10075 Royal Ln
- 10922 Villa Haven Dr
- 9607 Wickersham Rd
- 10665 Lake Haven Dr
- 9707 Walnut Hill Ln
- 9426 Rolling Rock Ln
- 10928 Audelia Rd
- 9123 Aldwick Dr
- 9026 Livenshire Dr
- 11100 Walnut Hill Ln
- 8907 Club Creek Cir
- 11026 Mccree Rd
