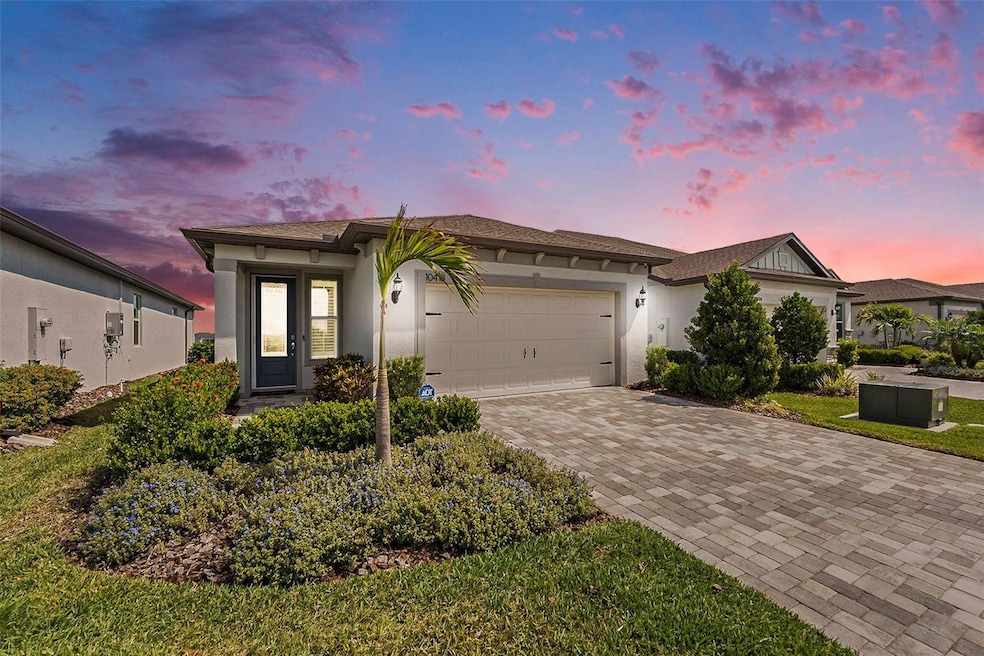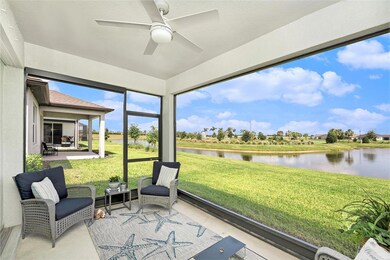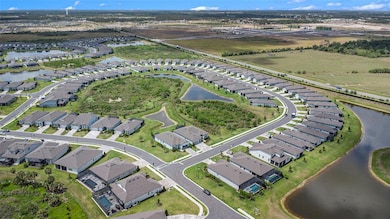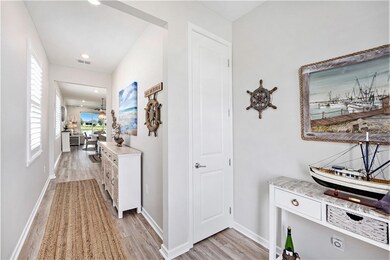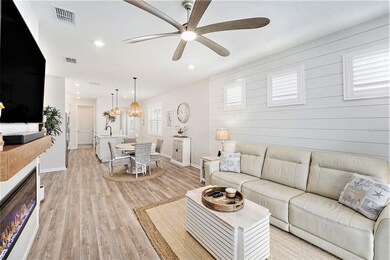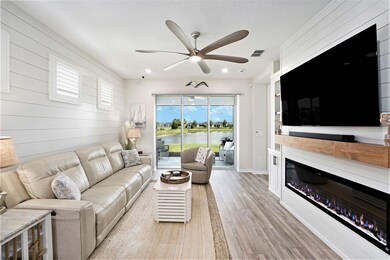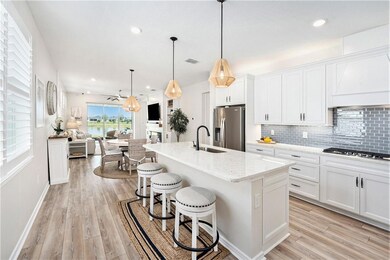10418 Spring Tide Way Parrish, FL 34219
Highlights
- Fitness Center
- Senior Community
- Pond View
- Home fronts a pond
- Gated Community
- Clubhouse
About This Home
Welcome to resort-style living without the wait in the highly desirable 55+ Active Lifestyle Community of Del Webb BayView! This home is available to lease or purchase (MLS #TB8382653)! Live here before you buy and skip the construction delays, rising costs, and upgrade charges—this late 2023 resale SMART HOME offers. This thoughtfully designed 3-bedroom, 2-bathroom, 1,655 sq. ft. home includes over $126,000 in premium upgrades, including a $43,000 WATERFRONT LOT—something that new construction buyers often wait months for and pay extra to secure. Plus, with no need to wait for post-close installations, this home comes complete with luxury features and custom touches you won’t find in a base-model build. Inside, enjoy soaring 9.5-foot ceilings, custom shiplap walls, an electric fireplace, and a built-in media center—all opening to your private screened lanai through triple pocket sliding glass doors with a motorized shade for privacy and sun control. Your morning coffee will taste even better with tranquil WATER VIEWS and conservation across the street. Love to cook? The gourmet kitchen is a showstopper, featuring high-end Whirlpool stainless appliances, gas cooktop, granite countertops, upgraded cabinet lighting, and level 3 and 4 finishes already included—no costly add-ons or design center markups required. The spacious primary suite is a true retreat with its own fireplace, oversized closet, granite dual vanities, a linen closet, and frameless glass shower. The versatile third bedroom/Flex Room has been upgraded with Closets by Design—ideal for guests, fitness, or hobbies. Other upgrades include:
Luxury vinyl plank flooring throughout
Custom lighting
Plantation shutters
SMART HOME tech with Nest thermostat, ADT security system, and video surveillance
50 AMP EV Charger
Professional landscaping with lighting
Hurricane shutters
Epoxy-coated garage floor
Custom front door and retractable screen
And the best part? The HOA covers your lawn care, internet, and basic cable—saving you time and money while you enjoy life in this vibrant, amenity-rich community.
Del Webb BayView offers an unbeatable lifestyle with:
Heated resort-style pool & spa
Resistance pool, fitness center, and full-time lifestyle director
Tennis, pickleball, shuffleboard, and bocce courts
Dog park, walking trails, and on-site restaurant
Social clubs, art classes, concerts, and more!
Just minutes from I-75, world-class beaches, airports, shopping, and dining, this home offers not just comfort, but community and convenience.
Owers will consider pets!
Listing Agent
COASTAL PROPERTIES GROUP INTER Brokerage Phone: 813-756-1111 License #3309815 Listed on: 07/17/2025

Co-Listing Agent
COASTAL PROPERTIES GROUP INTERNATIONAL Brokerage Phone: 813-756-1111 License #563662
Home Details
Home Type
- Single Family
Est. Annual Taxes
- $2,347
Year Built
- Built in 2023
Lot Details
- 5,001 Sq Ft Lot
- Home fronts a pond
- South Facing Home
- Landscaped
- Irrigation Equipment
Parking
- 2 Car Attached Garage
- Electric Vehicle Home Charger
- Garage Door Opener
Interior Spaces
- 1,655 Sq Ft Home
- 1-Story Property
- Built-In Features
- Shelving
- High Ceiling
- Ceiling Fan
- Electric Fireplace
- Great Room
- Family Room
- Combination Dining and Living Room
- Inside Utility
- Pond Views
Kitchen
- Eat-In Kitchen
- Built-In Oven
- Cooktop with Range Hood
- Microwave
- Ice Maker
- Dishwasher
- Granite Countertops
- Disposal
Flooring
- Carpet
- Concrete
- Luxury Vinyl Tile
Bedrooms and Bathrooms
- 3 Bedrooms
- En-Suite Bathroom
- Walk-In Closet
- 2 Full Bathrooms
- Private Water Closet
- Bathtub with Shower
- Shower Only
Laundry
- Laundry Room
- Dryer
- Washer
Home Security
- Smart Home
- Hurricane or Storm Shutters
- Pest Guard System
Outdoor Features
- Screened Patio
- Exterior Lighting
- Rain Gutters
Schools
- Virgil Mills Elementary School
- Buffalo Creek Middle School
- Parrish Community High School
Utilities
- Central Air
- Heating System Uses Natural Gas
- Vented Exhaust Fan
- Thermostat
- Natural Gas Connected
- Gas Water Heater
- High Speed Internet
- Cable TV Available
Listing and Financial Details
- Residential Lease
- Security Deposit $3,000
- Property Available on 8/18/25
- The owner pays for cable TV, grounds care, internet, management, pool maintenance, taxes
- $100 Application Fee
- 7-Month Minimum Lease Term
- Assessor Parcel Number 606233959
Community Details
Overview
- Senior Community
- Property has a Home Owners Association
- Access Difference Association, Phone Number (843) 267-1873
- Built by Pulte Home Company
- Del Webb At Bayview Ph Ii Subph A & B Subdivision, Hallmark Floorplan
- Bay View Sub Community
- The community has rules related to allowable golf cart usage in the community
Amenities
- Restaurant
- Clubhouse
Recreation
- Tennis Courts
- Pickleball Courts
- Recreation Facilities
- Fitness Center
- Community Pool
- Community Spa
- Dog Park
Pet Policy
- Pet Deposit $300
- $300 Pet Fee
- Dogs and Cats Allowed
- Breed Restrictions
Security
- Security Guard
- Gated Community
Map
Source: Stellar MLS
MLS Number: TB8407539
APN: 6062-3395-9
- 12827 Lily Quartz Loop
- 9024 Barrier Coast Trail
- 10470 Spring Tide Way
- 11906 Lilac Pearl Ln
- 12712 Tahitian Pearl Cir
- 12622 Tahitian Pearl Cir
- 5403 Red Rooster Rd
- 11822 Crawford Parrish Ln
- 11813 Crawford Parrish Ln
- 11811 53rd Ct E
- 11835 Crawford Parrish Ln
- 11662 Old Cypress Cove
- 4811 Forest Creek Trail
- 5013 119th Terrace E
- 11625 Us Highway 301 N
- 5319 120th Ave E
- 11622 Summit Rock Ct
- 4712 Charles Partin Dr
- 11535 52nd Ct E
- 11530 57th Street Cir E
- 5105 Red Rooster Rd
- 11482 52nd Ct E
- 4639 Summerlake Cir
- 11455 52nd Ct E
- 11765 Shirburn Cir
- 4226 Berkeley Dr
- 11779 Shirburn Cir
- 11322 Durham St
- 4029 Banbury Cir
- 11181 58th St Cir E
- 4905 111th Terrace E
- 11197 58th St Cir E
- 11223 Woodlake Way
- 5808 111th Ave E
- 3704 Wild Blossom Place
- 2957 Wilderness Blvd E
- 10609 56th St E
- 5614 106th Ave E
- 3026 Woodland Fern Dr
- 12362 30th St E
