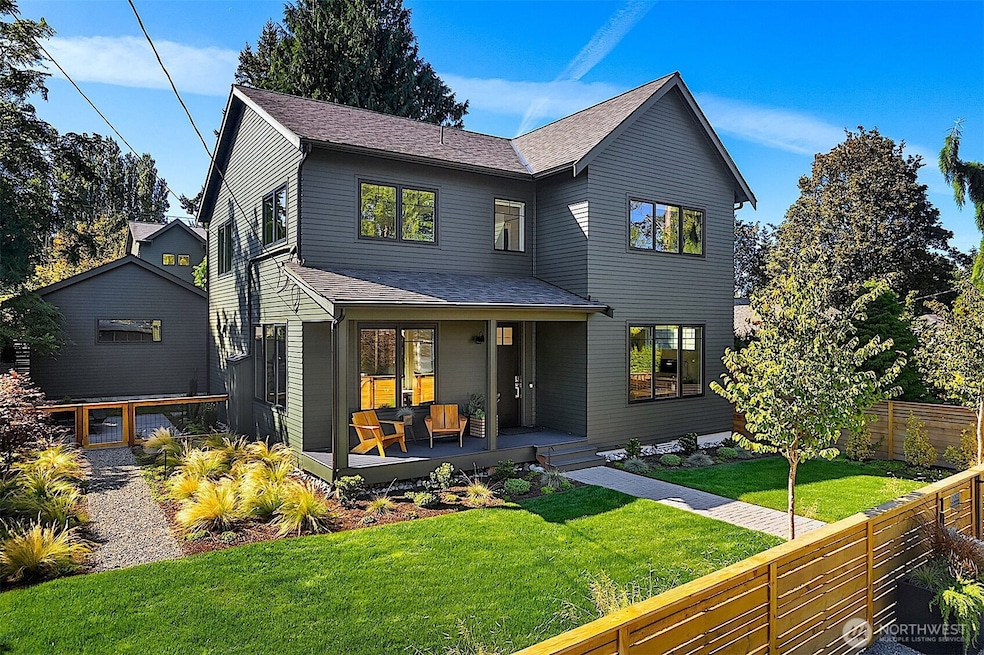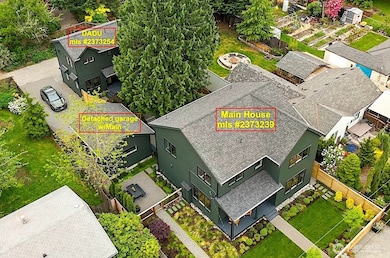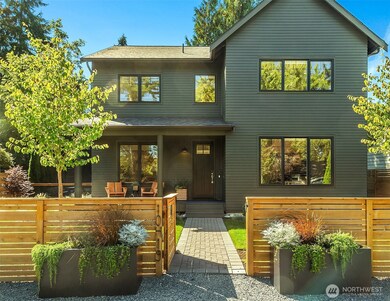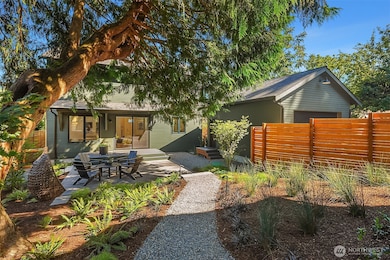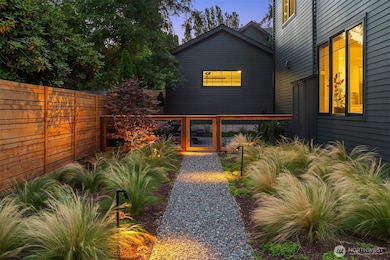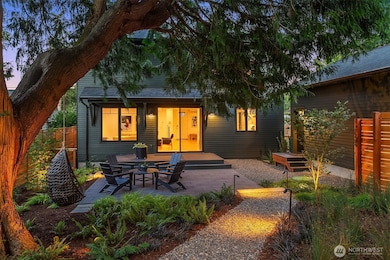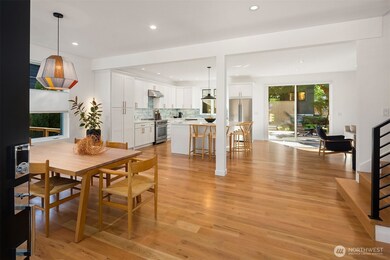
$1,995,000
- 4 Beds
- 3.5 Baths
- 2,691 Sq Ft
- 311 NE 59th St
- Seattle, WA
Explore this luxurious Green Lake home w/ elegant, open interiors & a desirable blend of indoor/outdoor living. Benefiting from modern aesthetic including tranquil gardens & 424 sq ft of balconies facing gorgeous mountain views. Main level includes a gourmet kitchen w/ exceptional appliances, custom cabinetry, & a dedicated office space. High ceilings & bay of windows enhance the living area that
Julie Datta Sound Point Real Estate LLC
