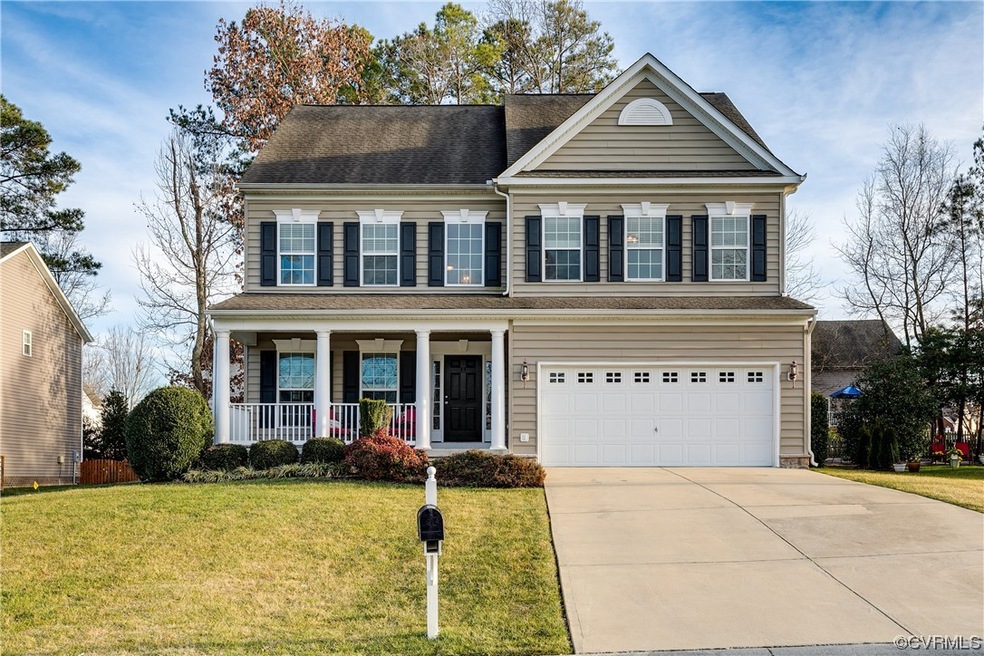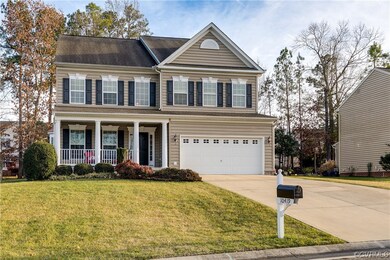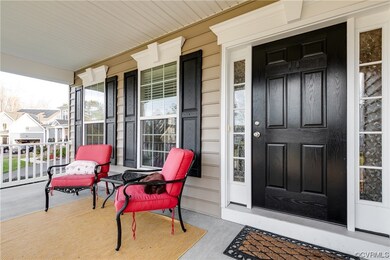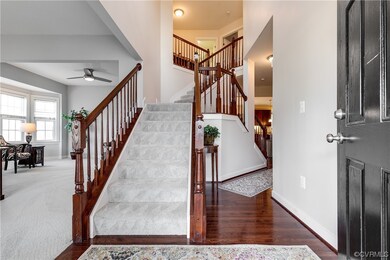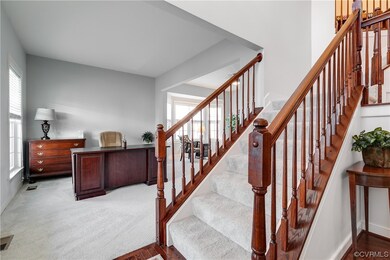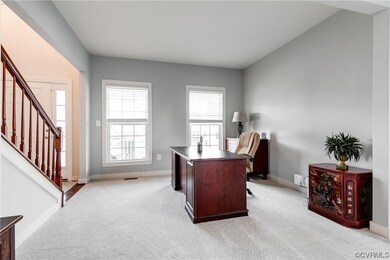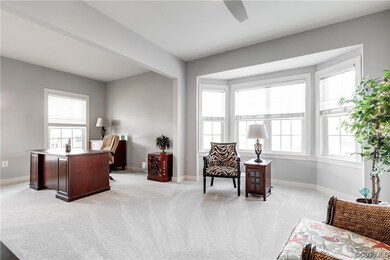
10419 Pembrooke Dock Ct Midlothian, VA 23112
Birkdale NeighborhoodHighlights
- Outdoor Pool
- Wood Flooring
- Granite Countertops
- Clubhouse
- High Ceiling
- 1-minute walk to Collington Playground
About This Home
As of February 2024Welcome to 10419 Pembrooke Dock Ct, a beautiful 2-Story Transitional home w/ FULL WALK-OUT BASEMENT! Situated on a cul-de-sac in the Collington Community, this Ashland floorplan boasts 4 BDs, 2.5 BAs, 2,742 finished sq ft PLUS an expansive 1,280 sqft climate-controlled unfin basement, plumbed for a full bath & ready for a future owner to finish the space if desired. (Basement is currently used as a massive workout space plus teenager den!) From the covered front porch, step inside to be welcomed by a stylish split staircase & high ceilings. On the left, discover a versatile Living Room/Home Office that is open to the Dining Room, featuring a sizable bay window. Proceed to the inviting Family Room, complete w/ a gas FP for the colder months. The Family Room seamlessly connects to the Kitchen, equipped w/ a spacious eat-in Dining Area, SS appliances, an island, granite countertops, ample cabinet space, plus a large WALK-IN PANTRY! Ascend upstairs to find the Primary Suite, offering an Ensuite BA w/ a soaking tub, walk-in shower, & a spacious walk-in closet. The addtl BDs are generously sized, ensuring comfort & flexibility for both family & guests. Access the outdoor space from the Kitchen & relish the stone-paver patio. Indulge in the various amenities, w/ sidewalks & walking trails & the neighborhood playground within view of the front porch. The fun & active community also offers tennis courts, a pool, & year-round activities from holiday decorations to community yardsales to food trucks & movie nights at the pool. Conveniently situated near shopping & dining options along Hull Street Rd.
Last Agent to Sell the Property
Keller Williams Realty Brokerage Phone: 804-677-9118 License #0225101642 Listed on: 01/10/2024

Home Details
Home Type
- Single Family
Est. Annual Taxes
- $3,477
Year Built
- Built in 2011
Lot Details
- 0.29 Acre Lot
- Cul-De-Sac
- Zoning described as R12
HOA Fees
- $55 Monthly HOA Fees
Parking
- 2 Car Direct Access Garage
- Driveway
Home Design
- Shingle Roof
- Composition Roof
- Wood Siding
- Vinyl Siding
Interior Spaces
- 2,742 Sq Ft Home
- 2-Story Property
- High Ceiling
- Recessed Lighting
- Stone Fireplace
- Bay Window
- Dining Area
- Washer and Dryer Hookup
Kitchen
- Eat-In Kitchen
- <<OvenToken>>
- Gas Cooktop
- <<microwave>>
- Dishwasher
- Granite Countertops
Flooring
- Wood
- Partially Carpeted
- Tile
Bedrooms and Bathrooms
- 4 Bedrooms
- Walk-In Closet
- Double Vanity
- Garden Bath
Unfinished Basement
- Heated Basement
- Basement Fills Entire Space Under The House
- Sump Pump
Outdoor Features
- Outdoor Pool
- Patio
- Front Porch
Schools
- Spring Run Elementary School
- Bailey Bridge Middle School
- Manchester High School
Utilities
- Forced Air Zoned Heating and Cooling System
- Heating System Uses Natural Gas
- Gas Water Heater
Listing and Financial Details
- Tax Lot 10
- Assessor Parcel Number 727-66-05-84-400-000
Community Details
Overview
- Collington Subdivision
Amenities
- Common Area
- Clubhouse
Recreation
- Tennis Courts
- Community Basketball Court
- Community Playground
- Community Pool
- Park
- Trails
Ownership History
Purchase Details
Home Financials for this Owner
Home Financials are based on the most recent Mortgage that was taken out on this home.Purchase Details
Home Financials for this Owner
Home Financials are based on the most recent Mortgage that was taken out on this home.Similar Homes in Midlothian, VA
Home Values in the Area
Average Home Value in this Area
Purchase History
| Date | Type | Sale Price | Title Company |
|---|---|---|---|
| Bargain Sale Deed | $510,000 | Fidelity National Title | |
| Special Warranty Deed | $315,000 | -- |
Mortgage History
| Date | Status | Loan Amount | Loan Type |
|---|---|---|---|
| Open | $484,500 | New Conventional | |
| Previous Owner | $309,294 | FHA |
Property History
| Date | Event | Price | Change | Sq Ft Price |
|---|---|---|---|---|
| 02/16/2024 02/16/24 | Sold | $510,000 | +3.0% | $186 / Sq Ft |
| 01/17/2024 01/17/24 | Pending | -- | -- | -- |
| 01/11/2024 01/11/24 | For Sale | $495,000 | +57.1% | $181 / Sq Ft |
| 10/25/2012 10/25/12 | Sold | $315,000 | -8.2% | $117 / Sq Ft |
| 09/15/2012 09/15/12 | Pending | -- | -- | -- |
| 12/09/2011 12/09/11 | For Sale | $343,000 | -- | $127 / Sq Ft |
Tax History Compared to Growth
Tax History
| Year | Tax Paid | Tax Assessment Tax Assessment Total Assessment is a certain percentage of the fair market value that is determined by local assessors to be the total taxable value of land and additions on the property. | Land | Improvement |
|---|---|---|---|---|
| 2025 | $4,170 | $465,700 | $83,000 | $382,700 |
| 2024 | $4,170 | $455,900 | $83,000 | $372,900 |
| 2023 | $3,477 | $382,100 | $78,000 | $304,100 |
| 2022 | $3,587 | $389,900 | $78,000 | $311,900 |
| 2021 | $3,497 | $361,200 | $75,000 | $286,200 |
| 2020 | $3,392 | $357,000 | $75,000 | $282,000 |
| 2019 | $3,361 | $353,800 | $75,000 | $278,800 |
| 2018 | $3,352 | $352,800 | $74,000 | $278,800 |
| 2017 | $3,262 | $339,800 | $74,000 | $265,800 |
| 2016 | $3,145 | $327,600 | $72,000 | $255,600 |
| 2015 | $3,100 | $320,300 | $72,000 | $248,300 |
| 2014 | $3,045 | $314,600 | $68,000 | $246,600 |
Agents Affiliated with this Home
-
Catherine Ham

Seller's Agent in 2024
Catherine Ham
Keller Williams Realty
(804) 677-9118
3 in this area
118 Total Sales
-
John Pace

Seller Co-Listing Agent in 2024
John Pace
Keller Williams Realty
(804) 294-3140
4 in this area
307 Total Sales
-
Jenn Hart

Buyer's Agent in 2024
Jenn Hart
Virginia Capital Realty
(804) 317-7997
10 in this area
137 Total Sales
-
B
Seller's Agent in 2012
Bill Tattersall
Neville C Johnson & Assoc, Inc
Map
Source: Central Virginia Regional MLS
MLS Number: 2325290
APN: 727-66-05-84-400-000
- 10006 Brightstone Dr
- 9019 Sir Britton Dr
- 9325 Lavenham Ct
- 14424 Ashleyville Ln
- 9036 Mahogany Dr
- 13042 Fieldfare Dr
- 9524 Simonsville Rd
- 13030 Fieldfare Dr
- 9213 Mission Hills Ln
- 13019 Fieldfare Dr
- 10001 Craftsbury Dr
- 9913 Craftsbury Dr
- 9220 Brocket Dr
- 8937 Ganton Ct
- 9400 Kinnerton Dr
- 14924 Willow Hill Ln
- 8011 Whirlaway Dr
- Summercreek Drive & Summercreek Terrace
- 14301 Summercreek Terrace
- 9619 Summercreek Trail
