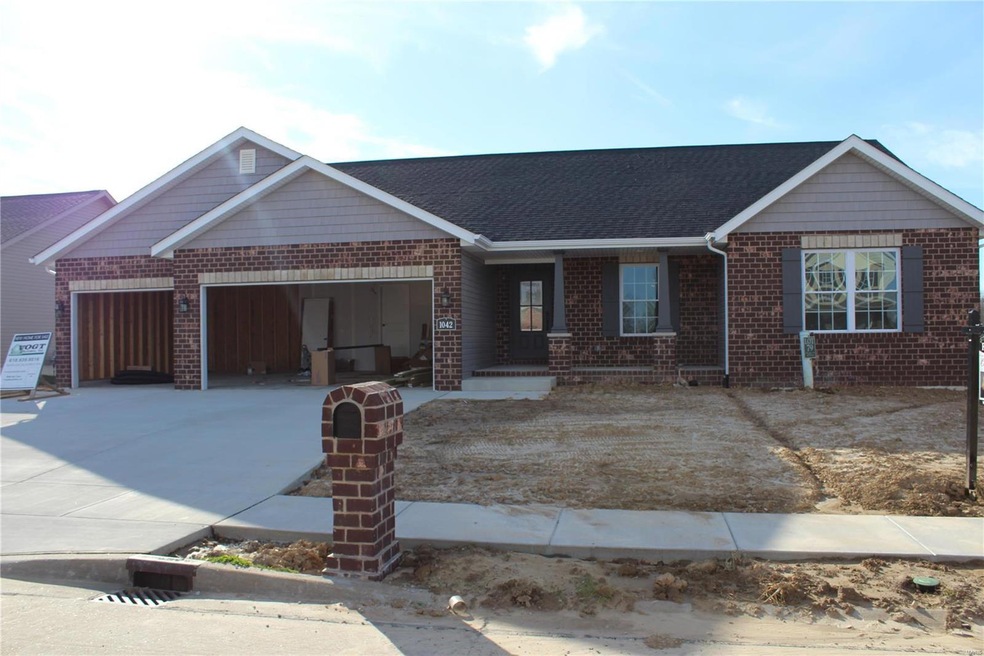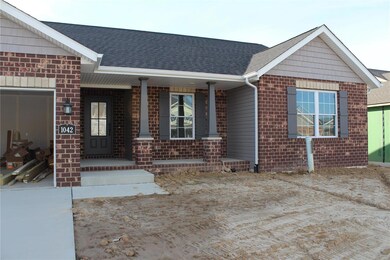
1042 Creekside Dr Waterloo, IL 62298
Highlights
- Primary Bedroom Suite
- Open Floorplan
- Vaulted Ceiling
- Rogers Elementary School Rated A-
- Craftsman Architecture
- Walk-In Pantry
About This Home
As of January 2021New Fieldcrest plan, Craftsman style ranch home built in Creekside Estates in Waterloo! No detail is being overlooked in this walkout home, including 1700 sq ft of living space, 3 car oversized garage, open floor plan with vaulted ceilings, Cortec Premium flooring, and much more! The kitchen features stainless appliances, premium cabinetry with crown molding & hardware, premium granite counter tops, a walk-in pantry, dining area and sliding door leading out to the 16x12 wood deck. The master suite offers a walk-in closet, tray ceiling, and master bath with dual sinks and custom built premium shower. Also on the main level you will find two more bedrooms, a guest bath, and a laundry room. The basement features a wall of windows and door to the patio, bathroom rough-in and plenty of space to finish to your liking. ECD November 2020.
Home Details
Home Type
- Single Family
Est. Annual Taxes
- $6,879
Year Built
- Built in 2020
Lot Details
- 10,454 Sq Ft Lot
Parking
- 3 Car Attached Garage
Home Design
- Craftsman Architecture
- Ranch Style House
- Brick or Stone Mason
- Vinyl Siding
Interior Spaces
- 1,700 Sq Ft Home
- Open Floorplan
- Vaulted Ceiling
- Sliding Doors
- Entrance Foyer
- Breakfast Room
- Combination Kitchen and Dining Room
- Fire and Smoke Detector
- Laundry on main level
Kitchen
- Eat-In Kitchen
- Walk-In Pantry
- Electric Oven or Range
- <<microwave>>
- Dishwasher
- Disposal
Bedrooms and Bathrooms
- 3 Main Level Bedrooms
- Primary Bedroom Suite
- Walk-In Closet
- 2 Full Bathrooms
- Dual Vanity Sinks in Primary Bathroom
- Shower Only
Unfinished Basement
- Walk-Out Basement
- Basement Fills Entire Space Under The House
- Rough-In Basement Bathroom
- Basement Window Egress
Schools
- Waterloo Dist 5 Elementary And Middle School
- Waterloo High School
Utilities
- Forced Air Heating and Cooling System
- Heating System Uses Gas
- Gas Water Heater
Community Details
- Built by Vogt Builders
Listing and Financial Details
- Assessor Parcel Number 07-26-249-079-000
Ownership History
Purchase Details
Home Financials for this Owner
Home Financials are based on the most recent Mortgage that was taken out on this home.Purchase Details
Home Financials for this Owner
Home Financials are based on the most recent Mortgage that was taken out on this home.Purchase Details
Home Financials for this Owner
Home Financials are based on the most recent Mortgage that was taken out on this home.Purchase Details
Home Financials for this Owner
Home Financials are based on the most recent Mortgage that was taken out on this home.Similar Homes in Waterloo, IL
Home Values in the Area
Average Home Value in this Area
Purchase History
| Date | Type | Sale Price | Title Company |
|---|---|---|---|
| Warranty Deed | $294,000 | Mct Title | |
| Warranty Deed | $294,000 | Mct Title | |
| Warranty Deed | $44,500 | First American Title | |
| Warranty Deed | $44,500 | First American Title |
Mortgage History
| Date | Status | Loan Amount | Loan Type |
|---|---|---|---|
| Open | $384,999 | VA | |
| Closed | $304,584 | VA | |
| Closed | $304,584 | VA | |
| Previous Owner | $200,000 | Construction | |
| Previous Owner | $200,000 | Construction |
Property History
| Date | Event | Price | Change | Sq Ft Price |
|---|---|---|---|---|
| 07/17/2025 07/17/25 | For Sale | $435,000 | +48.0% | $213 / Sq Ft |
| 01/29/2021 01/29/21 | Sold | $294,000 | 0.0% | $173 / Sq Ft |
| 01/27/2021 01/27/21 | Pending | -- | -- | -- |
| 09/25/2020 09/25/20 | For Sale | $294,000 | -- | $173 / Sq Ft |
Tax History Compared to Growth
Tax History
| Year | Tax Paid | Tax Assessment Tax Assessment Total Assessment is a certain percentage of the fair market value that is determined by local assessors to be the total taxable value of land and additions on the property. | Land | Improvement |
|---|---|---|---|---|
| 2023 | $6,879 | $109,740 | $15,020 | $94,720 |
| 2022 | $6,155 | $96,580 | $15,230 | $81,350 |
| 2021 | $815 | $12,510 | $12,510 | $0 |
| 2020 | $23 | $350 | $350 | $0 |
| 2019 | $24 | $350 | $350 | $0 |
| 2018 | $24 | $350 | $350 | $0 |
| 2017 | $24 | $356 | $356 | $0 |
| 2016 | $0 | $350 | $350 | $0 |
| 2015 | $23 | $350 | $350 | $0 |
| 2014 | $22 | $350 | $350 | $0 |
| 2012 | -- | $350 | $350 | $0 |
Agents Affiliated with this Home
-
Misael Chacon

Seller's Agent in 2025
Misael Chacon
Beycome Brokerage Realty LLC
(804) 656-5007
668 Total Sales
-
Amy Hank

Seller's Agent in 2021
Amy Hank
Keller Williams Pinnacle
(618) 593-7358
227 Total Sales
Map
Source: MARIS MLS
MLS Number: MIS20069769
APN: 07-26-249-079-000
- 1050 Creekside Dr
- 331 Independence Ave
- 703 Illinois Ave
- 235 N Moore St
- 108 Rau St
- 504 N Moore St
- 412 Monroe St
- 500 Paul Dr
- 320 N Library St
- 306 Walnut St
- 808 Stiening St
- 929 Kimberly Ln
- 314 N Church St
- 517 S Church St
- 415 S Main St
- 1108 Oakwood Ln
- 105 Gardner St
- 928 Alecia Dr
- 508 Southview Dr
- 542 S Main St






