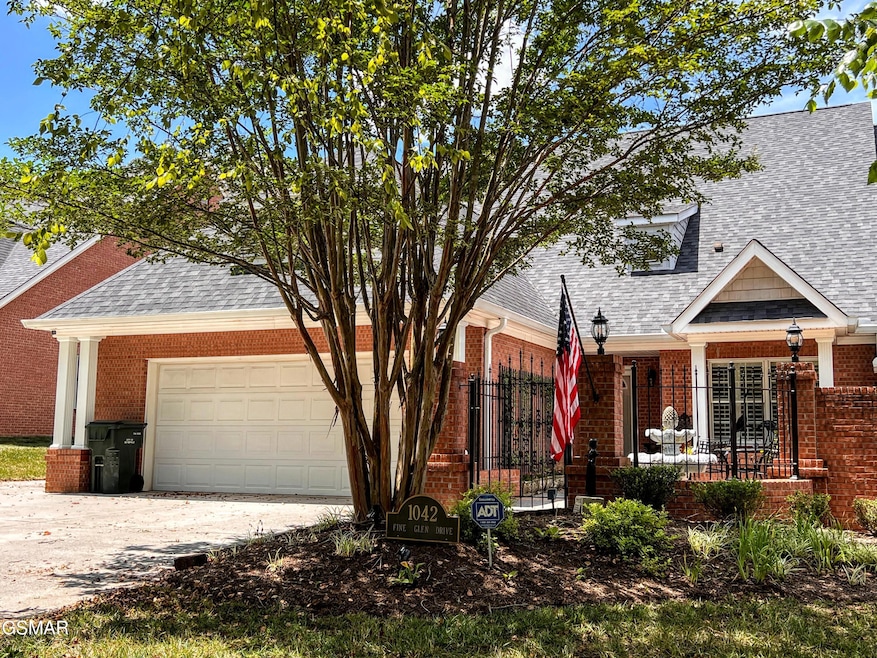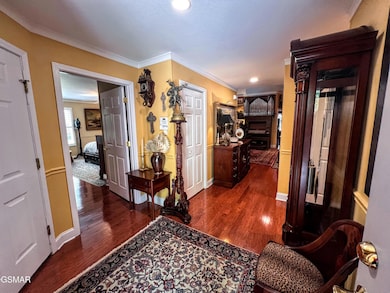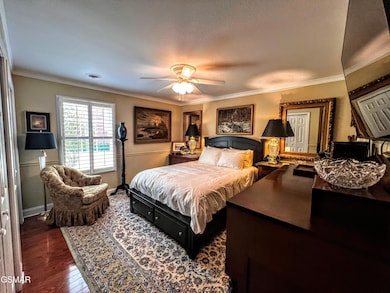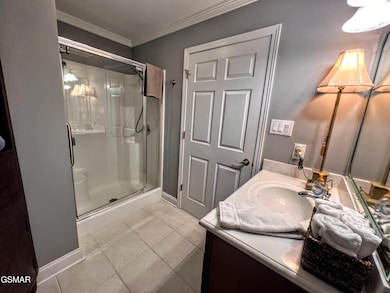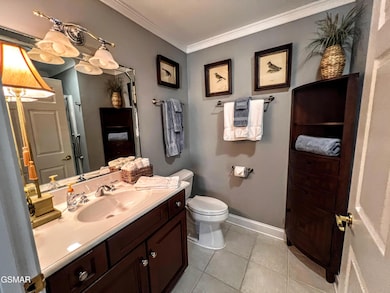
1042 Fine Glen Dr Sevierville, TN 37862
Estimated payment $3,663/month
Highlights
- Contemporary Architecture
- Radiant Floor
- Great Room
- Gatlinburg Pittman High School Rated A-
- Cathedral Ceiling
- Granite Countertops
About This Home
Elegant one-level brick home built by the renowned Schaad Companies, located in the desirable Savannah Glen subdivision in Sevierville, TN. This 3-bedroom, 3-bath home offers high-end construction, thoughtful upgrades, and more privacy than most in the community, with mature trees along the rear and six additional holly trees planted along the side. Enter through a gated and covered front patio into a welcoming foyer. To the left is access to the large two-car garage and the first en suite bedroom, where a glass shower enclosure and an exterior grab bar have been added for both style and safety. To the right, a hallway leads to the second bedroom, full bath, and laundry room. Straight ahead, the home opens to a vaulted living room featuring a cozy fireplace, abundant natural light, and an open layout that seamlessly connects to the dining area and fully upgraded kitchen—perfect for both relaxing evenings and entertaining guests. The spacious primary suite is tucked privately off the living area and features vaulted ceilings, a walk-in closet, double vanity, jetted soaking tub, and a luxurious walk-in cultured marble shower with Moen fixtures and multiple showerheads. The heated floor in the primary bathroom is powered by the home's tankless water heating system, adding a spa-like touch. The kitchen includes granite countertops with a full backsplash, under- and over-cabinet lighting, Electrolux induction cooktop with warming oven, LG French door refrigerator with two ice makers (including cocktail ice), added exhaust fan, and a reverse osmosis water filtration system. Engineered wood floors run throughout—no carpet—complemented by crown molding, chair railings, and custom plantation shutters. A built-in buffet in the dining room features matching cabinetry and granite, a stainless under-cabinet refrigerator, and a wine/beverage cooler, adding both function and style—unique to this unit. Enjoy the all-season sunroom with sliding windows, knotty pine ceiling, tile flooring, ceiling fan, and added HVAC, all overlooking the private backyard. The gated back patio features both manual and remote-controlled Sunsetter awnings with LED lighting, perfect for year-round outdoor living. There's no shortage of storage in this home, with ample closet space, custom cherry wood cabinets in the garage, and a floored attic above the garage for extra seasonal or long-term storage. Additional upgrades include an ADT security system with four cameras, Ring Doorbell, tankless natural gas water heater with recirculating pump, newer HVAC system with enhanced filtration, and a newer roof (shingles replaced after a hailstorm). Savannah Glen is a beautifully maintained community with underground utilities and professional landscaping, just minutes from shopping, dining, healthcare, and the Great Smoky Mountains. This move-in ready home is a rare combination of craftsmanship, convenience, and comfort in one of Sevierville's most peaceful settings. Be sure to review the attached complete upgrade list. HOA includes landscaping, maintenance of light posts, mailbox and front railings being painted.
***As with all Real Estate transactions you should verify all information independently including but not limited to all HOA info., restrictions including any that may have been recently added, square footage and acreage. Buy Title insurance, have a survey, home inspection, and all other needed inspections. Buy insurance. Equal housing opportunity. Most information from Tax records and not verified by listing agent/Company. BUYER TO VERIFY
Home Details
Home Type
- Single Family
Est. Annual Taxes
- $1,799
Year Built
- Built in 2007
Lot Details
- 6,534 Sq Ft Lot
- Gated Home
- Wrought Iron Fence
- Back and Front Yard Fenced
- Property is zoned R2
HOA Fees
- $23 Monthly HOA Fees
Parking
- 2 Car Attached Garage
- Garage Door Opener
- Driveway
- Additional Parking
Home Design
- Contemporary Architecture
- Traditional Architecture
- Cottage
- Brick or Stone Mason
- Slab Foundation
- Frame Construction
- Composition Roof
Interior Spaces
- 2,243 Sq Ft Home
- 1-Story Property
- Cathedral Ceiling
- Ceiling Fan
- Gas Log Fireplace
- Double Pane Windows
- Plantation Shutters
- Drapes & Rods
- Bay Window
- Window Screens
- French Doors
- Great Room
- Formal Dining Room
- Storage
Kitchen
- Built-In Microwave
- Dishwasher
- Granite Countertops
- Disposal
Flooring
- Wood
- Radiant Floor
- Tile
Bedrooms and Bathrooms
- 3 Bedrooms
- Walk-In Closet
- 3 Full Bathrooms
- Soaking Tub
- Walk-in Shower
Laundry
- Laundry Room
- Washer and Electric Dryer Hookup
Attic
- Attic Floors
- Storage In Attic
- Attic Access Panel
- Pull Down Stairs to Attic
Home Security
- Home Security System
- Fire and Smoke Detector
Accessible Home Design
- Accessible Doors
Outdoor Features
- Enclosed patio or porch
- Exterior Lighting
- Rain Gutters
Utilities
- Central Heating and Cooling System
- Heating System Uses Natural Gas
- Heat Pump System
- 220 Volts
Community Details
- Association fees include ground maintenance
- Savannah Glen HOA, Phone Number (865) 429-2269
- Savannah Glen Subdivision
- On-Site Maintenance
- Planned Unit Development
Listing and Financial Details
- Tax Lot 88
- Assessor Parcel Number 88.00
Map
Home Values in the Area
Average Home Value in this Area
Tax History
| Year | Tax Paid | Tax Assessment Tax Assessment Total Assessment is a certain percentage of the fair market value that is determined by local assessors to be the total taxable value of land and additions on the property. | Land | Improvement |
|---|---|---|---|---|
| 2024 | $2,794 | $94,425 | $7,500 | $86,925 |
| 2023 | $2,794 | $94,425 | $0 | $0 |
| 2022 | $1,799 | $94,425 | $7,500 | $86,925 |
| 2021 | $1,799 | $94,425 | $7,500 | $86,925 |
| 2020 | $1,723 | $94,425 | $7,500 | $86,925 |
| 2019 | $1,723 | $73,100 | $7,500 | $65,600 |
| 2018 | $1,723 | $73,100 | $7,500 | $65,600 |
| 2017 | $1,723 | $73,100 | $7,500 | $65,600 |
| 2016 | $1,587 | $73,100 | $7,500 | $65,600 |
| 2015 | -- | $68,275 | $0 | $0 |
| 2014 | $1,325 | $68,276 | $0 | $0 |
Property History
| Date | Event | Price | Change | Sq Ft Price |
|---|---|---|---|---|
| 07/14/2025 07/14/25 | For Sale | $630,000 | -- | $281 / Sq Ft |
Purchase History
| Date | Type | Sale Price | Title Company |
|---|---|---|---|
| Interfamily Deed Transfer | -- | None Available | |
| Quit Claim Deed | -- | -- | |
| Deed | $337,000 | -- |
Similar Homes in Sevierville, TN
Source: Great Smoky Mountains Association of REALTORS®
MLS Number: 307388
APN: 062J-F-088.00
- 000 Grace Ridge Dr Unit Type B
- 000 Grace Ridge Dr Unit Type C
- 000 Grace Ridge Dr Unit Type A
- Lot 28 Saint Ives Dr
- 939 Fine Glen Dr
- 915 Fine Glen Dr
- 1623 Monte Vista Dr
- 1071 Watch Hill Way
- 1051 Watch Hill Way
- 1068 Watch Hill Way
- 1048 Watch Hill Way
- 1043 Watch Hill Way
- 1047 Watch Hill Way
- 1064 Watch Hill Way
- 1052 Watch Hill Way
- 1063 Watch Hill Way
- 1060 Watch Hill Way
- 1072 Watch Hill Way
- 1055 Watch Hill Way
- 456 Fleeta Williams Way
- 855 Amy Lea
- 1131 S Fork Dr
- 1501 Peach Tree St Unit ID1226186P
- 1023 Center View Rd
- 1505 Cypress View Ct
- 1408 Old Newport Hwy
- 609 Park Rd Unit 12
- 2139 New Era Rd
- 0 Daisy Trail
- 24 Old Newport Hwy
- 1430 Avery Ln
- 293 Mount Dr
- 524 Allensville Rd Unit 14
- 404 Henderson Chapel Rd
- 852 Sweetfern Ln
- 770 Marshall Acres St
- 528 Warbonnet Way Unit ID1022144P
- 532 Warbonnet Way Unit ID1022145P
- 2802 Seth Rd
- 4025 Parkway
