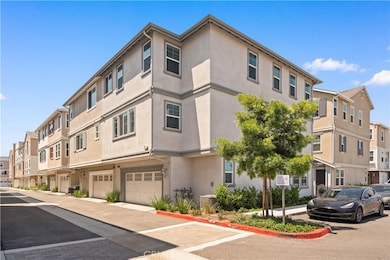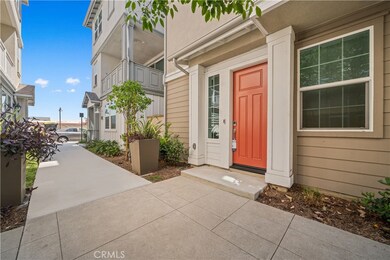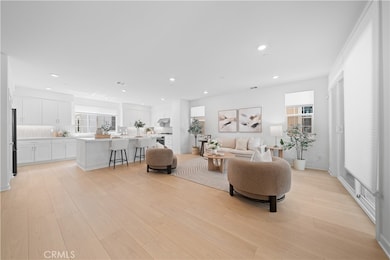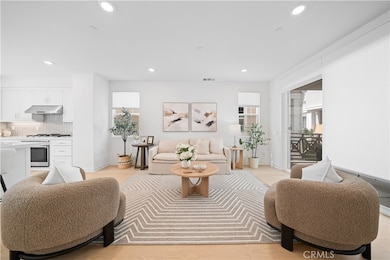1042 N Anaheim Blvd Unit 2 Anaheim, CA 92801
North Anaheim NeighborhoodHighlights
- Primary Bedroom Suite
- Property is near a clubhouse
- Loft
- Clubhouse
- Main Floor Bedroom
- Neighborhood Views
About This Home
Experience modern living in this fully upgraded duplex house, ideally located at the border of Anaheim and Fullerton! This 4 bed, 3.5 bath, plus a loft home features BRAND-NEW upgraded laminate flooring, an OWNED solar system, and a spacious open layout. First-Floor features a bedroom with an ensuite bathroom, perfect for guests or family members seeking privacy. An attached two-car garage enhance the ease of living. On the second floor, the open floor plan seamlessly connects the kitchen, living room, dining area, and a private balcony, creating a welcoming space for entertaining and making memories. The chef’s kitchen boasts stainless steel appliances, quartz countertops, and plenty of storage. Upstairs, the master bedroom serves as a luxurious retreat, complete with a spacious walk-in closet and an elegant en suite bathroom featuring dual sinks and an oversized shower. Each bedroom is thoughtfully designed with recessed lighting for added comfort and style. A convenient laundry room and a spacious loft. Walk across the street to La Palma Park. Minutes away to Costco, Target, Best Buy, In-N-Out, AMC Fullerton, Cal State Fullerton and Fullerton College. Close to Bowlero, 24 Hour Fitness, and multiple dining options. Near Disneyland and Platinum Triangle. Quick access to I-5, 91, and 57 freeways. Low HOA, no Mello-Roos, and access to resort-style amenities including a pool, spa, BBQ area, playground, and dog park. Built in 2023—move-in ready and centrally located for work and play!
Listing Agent
Real Broker Brokerage Phone: 949-518-5329 License #02014378 Listed on: 07/16/2025

Condo Details
Home Type
- Condominium
Year Built
- Built in 2023
HOA Fees
- $400 Monthly HOA Fees
Parking
- 2 Car Attached Garage
Interior Spaces
- 2,349 Sq Ft Home
- 3-Story Property
- Entryway
- Family Room
- Living Room
- Den
- Loft
- Bonus Room
- Neighborhood Views
- Laundry Room
Kitchen
- Electric Oven
- Six Burner Stove
- Gas Cooktop
- Microwave
- Freezer
- Kitchen Island
- Disposal
Bedrooms and Bathrooms
- 4 Bedrooms | 3 Main Level Bedrooms
- Primary Bedroom Suite
- Walk-In Closet
Location
- Property is near a clubhouse
- Urban Location
Additional Features
- Exterior Lighting
- 1 Common Wall
- Central Heating and Cooling System
Listing and Financial Details
- Security Deposit $4,950
- 12-Month Minimum Lease Term
- Available 7/16/25
Community Details
Overview
- 53 Units
- Seabreeze Association, Phone Number (800) 232-7517
- Seabreeze Management Company HOA
Amenities
- Community Barbecue Grill
- Clubhouse
Recreation
- Community Pool
- Dog Park
Pet Policy
- Call for details about the types of pets allowed
Map
Source: California Regional Multiple Listing Service (CRMLS)
MLS Number: OC25159966
- 1060 N Anaheim Blvd
- 909 N Zeyn St
- 857 N Lemon St
- 813 N Sabina St
- 1665 W Bamboo Palm Dr
- 506 W Victor Ave
- 755 N Sabina St
- 1241 N East St Unit 136
- 1241 N East St Unit 40
- 1241 N East St Unit 172
- 1521 S Pomona Ave Unit A23
- 706 N Lemon St
- 745 N Vine St
- 602 E Wilhelmina St
- 725 N Vine St
- 5 Walnut Viaduct
- 24 Spruce Viaduct
- 117 E Sycamore St
- 521 N Clementine St
- 1173 N Mayfair Ave
- 1030- N Anaheim Blvd
- 846 N Zeyn St
- 251 Orangefair Ave
- 1000 E La Palma Ave
- 709-715 W Northgate Ln
- 712 N Ethan Way
- 211 E Alberta St
- 114 E Alberta St
- 116 E Alberta St
- 1560 S Highland Ave
- 911 W La Palma Ave
- 419 E Sycamore St Unit D
- 1480 S Highland Ave
- 50 Orange Viaduct
- 1501 S Highland Ave
- 43 Elm Viaduct
- 140 W Hill Ave
- 400 W Baker Ave
- 112 W Adele St Unit c1
- 309 E Cypress St Unit C






