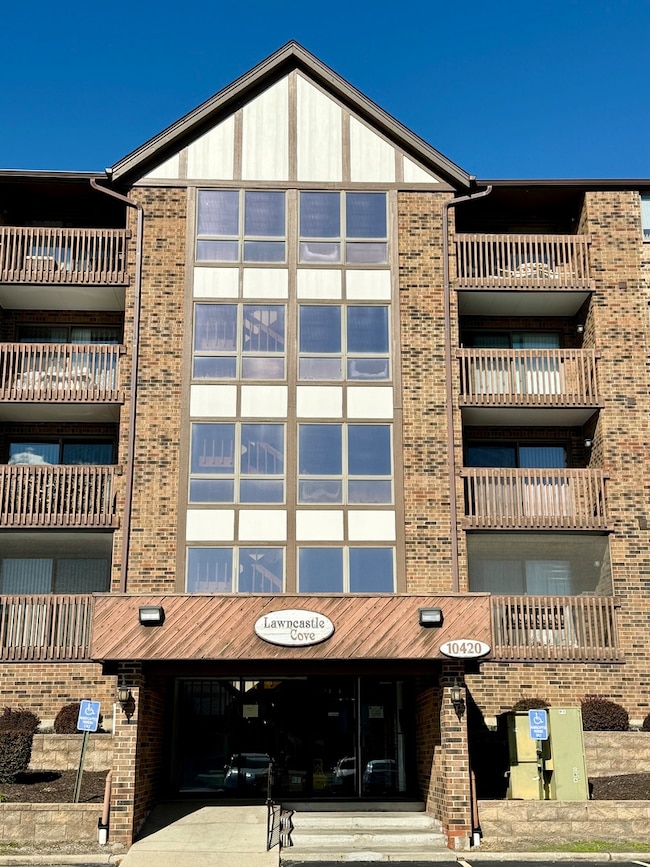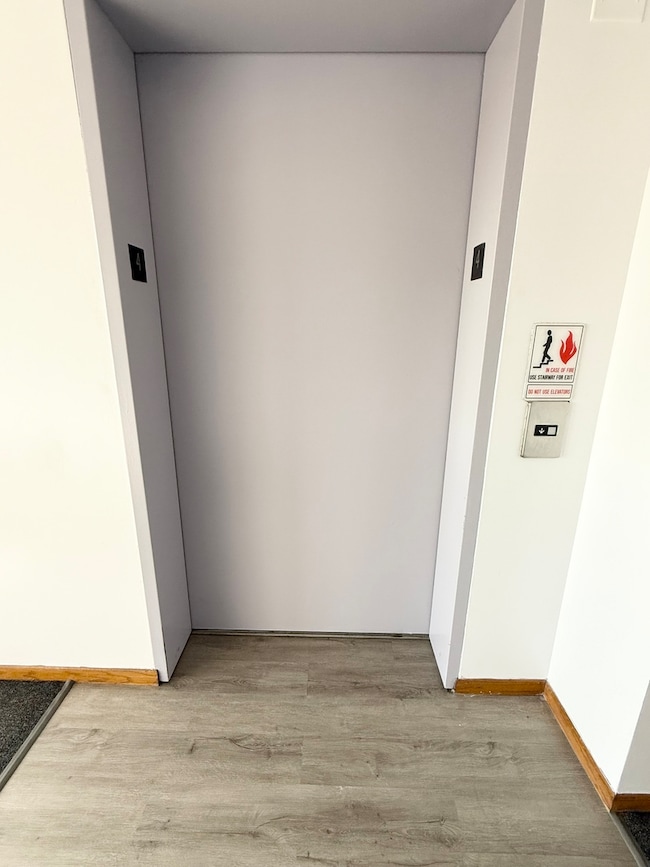10420 Circle Dr Unit 25B Oak Lawn, IL 60453
Estimated payment $1,434/month
Highlights
- Landscaped Professionally
- Formal Dining Room
- Walk-In Closet
- Community Pool
- Balcony
- Living Room
About This Home
Welcome to this spacious 2-bedroom, 2-bath condo in an elevator building! The remodeled kitchen (2025) features granite countertops, new stainless appliances, subway tile backsplash, soft-close cabinetry, and plenty of storage with table space and a pass-through to the dining room. The dining area offers new built-ins with glass fronts and a ceiling fan, while the large living room opens to a relaxing balcony-perfect for entertaining. Wood laminate flooring runs through the main living areas. The primary suite includes a ceiling fan, walk-in closet, vanity area, and full bath. Enjoy in-unit laundry with full-size washer and dryer. Major updates include furnace and A/C (2020), water heater (2024), and windows (approx. 7 years). Flexicore construction ensures excellent soundproofing. Additional perks: heated attached garage with storage; secure handicap-accessible entrance; trash chute; updated landscaping; new driveways; freshly carpeted hallways. Set near Stoney Creek with nearby golf, basketball, tennis, and playgrounds. Lake Louise pool next door offers optional membership. Close to Richards High School, shopping, and transportation. A unit this clean and updated won't last-schedule your private showing today!
Property Details
Home Type
- Condominium
Est. Annual Taxes
- $449
Year Built
- Built in 1986
Lot Details
- Home fronts a stream
- Landscaped Professionally
- Additional Parcels
HOA Fees
- $355 Monthly HOA Fees
Parking
- 1 Car Garage
- Off-Street Parking
- Parking Included in Price
- Unassigned Parking
Home Design
- Entry on the 2nd floor
- Brick Exterior Construction
- Concrete Perimeter Foundation
Interior Spaces
- 1,100 Sq Ft Home
- 4-Story Property
- Family Room
- Living Room
- Formal Dining Room
- Storage
Kitchen
- Range
- Microwave
- Dishwasher
Flooring
- Carpet
- Laminate
- Ceramic Tile
Bedrooms and Bathrooms
- 2 Bedrooms
- 2 Potential Bedrooms
- Walk-In Closet
- 2 Full Bathrooms
Laundry
- Laundry Room
- Dryer
- Washer
Accessible Home Design
- Grab Bar In Bathroom
- Accessibility Features
- No Interior Steps
- Ramp on the main level
Outdoor Features
- Balcony
Schools
- Ridge Lawn Elementary School
- Elden D Finley Junior High Schoo
- H L Richards High School (Campus
Utilities
- Forced Air Heating and Cooling System
- Heating System Uses Natural Gas
Listing and Financial Details
- Senior Tax Exemptions
- Homeowner Tax Exemptions
- Senior Freeze Tax Exemptions
- Other Tax Exemptions
Community Details
Overview
- Association fees include water, parking, insurance, exterior maintenance, lawn care, scavenger, snow removal
- 32 Units
- Alyssa Association, Phone Number (708) 672-9300
- Lawncastle Cove Subdivision
- Property managed by JWR Management
Amenities
- Common Area
- Community Storage Space
- Elevator
Recreation
- Community Pool
Pet Policy
- Pets up to 35 lbs
- Limit on the number of pets
- Pet Size Limit
- Dogs and Cats Allowed
Security
- Resident Manager or Management On Site
Map
Home Values in the Area
Average Home Value in this Area
Tax History
| Year | Tax Paid | Tax Assessment Tax Assessment Total Assessment is a certain percentage of the fair market value that is determined by local assessors to be the total taxable value of land and additions on the property. | Land | Improvement |
|---|---|---|---|---|
| 2024 | $197 | $13,640 | $456 | $13,184 |
| 2023 | $252 | $13,640 | $456 | $13,184 |
| 2022 | $252 | $10,162 | $406 | $9,756 |
| 2021 | $237 | $10,162 | $406 | $9,756 |
| 2020 | $1,383 | $10,162 | $406 | $9,756 |
| 2019 | $357 | $7,831 | $369 | $7,462 |
| 2018 | $1,300 | $7,831 | $369 | $7,462 |
| 2017 | $1,341 | $7,831 | $369 | $7,462 |
| 2016 | $1,509 | $8,256 | $307 | $7,949 |
| 2015 | $1,406 | $8,256 | $307 | $7,949 |
| 2014 | $744 | $8,256 | $307 | $7,949 |
| 2013 | $1,578 | $9,213 | $307 | $8,906 |
Property History
| Date | Event | Price | List to Sale | Price per Sq Ft | Prior Sale |
|---|---|---|---|---|---|
| 10/30/2025 10/30/25 | For Sale | $199,000 | +114.0% | $181 / Sq Ft | |
| 08/24/2016 08/24/16 | Sold | $93,000 | -6.9% | $85 / Sq Ft | View Prior Sale |
| 08/03/2016 08/03/16 | Pending | -- | -- | -- | |
| 07/28/2016 07/28/16 | For Sale | $99,900 | -- | $91 / Sq Ft |
Purchase History
| Date | Type | Sale Price | Title Company |
|---|---|---|---|
| Deed | $92,000 | None Available | |
| Quit Claim Deed | -- | None Available | |
| Warranty Deed | $135,000 | Ticor |
Source: Midwest Real Estate Data (MRED)
MLS Number: 12508046
APN: 24-17-201-127-1047
- 10400 Circle Dr Unit 102
- 10420 Circle Dr Unit 22B
- 5700 Circle Dr Unit 101
- 10308 Circle Dr Unit 301
- 10364 Parkside Ave Unit C1
- 10355 Menard Ave Unit 216
- 10309 Parkside Ave
- 5633 Edge Lake Dr
- 10355 Parkside Ave Unit 4
- 5621 W 104th St Unit B2
- 5630 W 103rd St Unit 308
- 10241 S Central Ave Unit 1B
- 10510 Parkside Ave Unit 7
- 10510 Parkside Ave Unit 1
- 10420 Washington Ave
- 10230 Washington Ave Unit 1D
- 10210 Washington Ave Unit 311
- 10210 Washington Ave Unit 305
- 10330 Mayfield Ave Unit 2N
- 5733 W 101st Place
- 10409-10439 Menard Ave
- 10425 Mason Ave
- 10429 Austin Ave Unit B
- 10537 Austin Ave Unit 2
- 10024 Mulberry Ave
- 10740 Monitor Ave
- 9810 Warren Ave
- 9837 Minnick Ave
- 10520 Ridgeland Ave
- 5936 W 97th St
- 10335 Laporte Ave
- 6338 W 99th Place Unit 2
- 4949 Paxton Rd
- 9839 Ridgeland Ave Unit 2 North
- 9625 Merton Ave
- 10431 S Keating Ave Unit 4
- 10445 S Keating Ave Unit 2A
- 9344 S 54th Ct
- 10805 S Lloyd Dr Unit 11
- 9326 S 54th Ct







