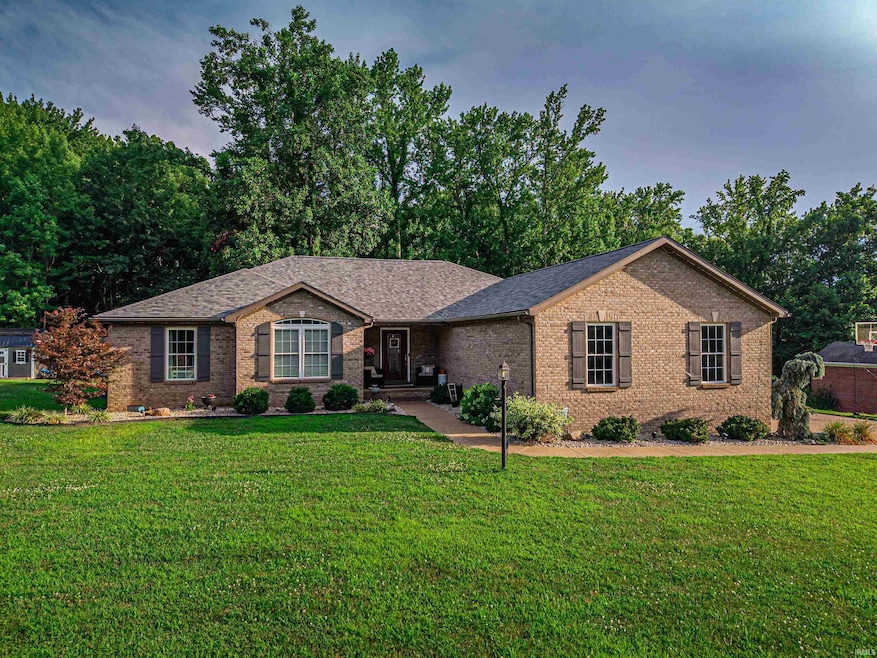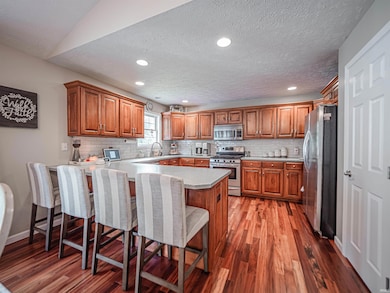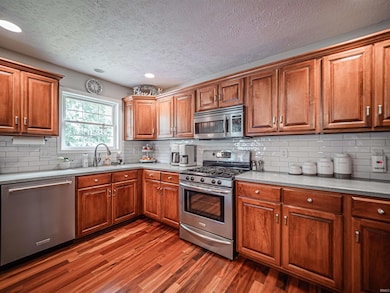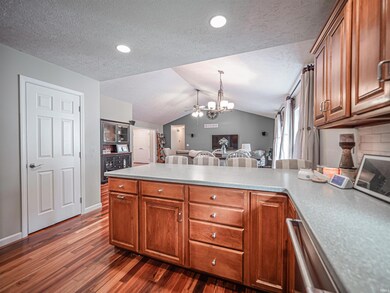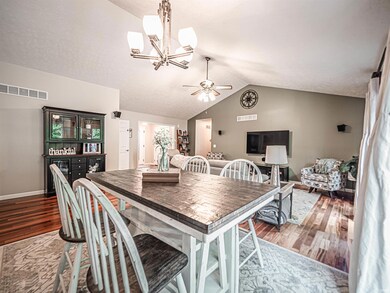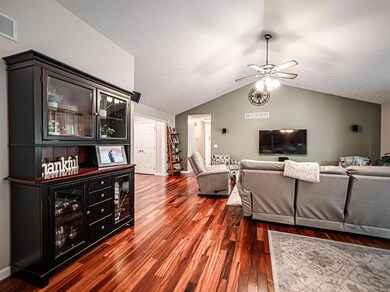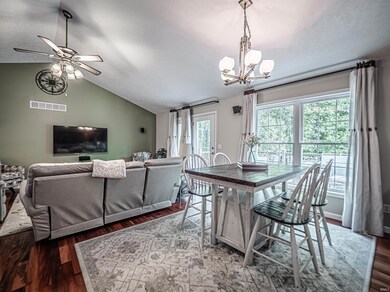
10421 St Pauls Dr Mount Vernon, IN 47620
Estimated payment $2,705/month
Highlights
- Ranch Style House
- 3 Car Attached Garage
- Forced Air Heating and Cooling System
About This Home
Welcome to this stunning brick home that perfectly blends comfort, functionality, and style. Situated on a little over an acre lot, in the very desirable westside (St. Philips) area. This well-maintained property was built in 2009 and offers 3 bedrooms, 3 full bathrooms, and a convenient half bath. The spacious primary bedroom includes a walk in closet as well as a walk in tile shower. Inside, you’ll find a bright and open-concept living room with real .75” hardwood floors and Amish kitchen cabinets with plenty of space, ideal for everyday living and entertaining. The home also features a finished walk-out basement, providing versatile space for a family room, game area, or guest suite with a full bathroom featuring a tile shower. Step out onto the back deck and take in the peaceful, tree-lined views—a perfect setting for relaxation and outdoor gatherings. Additional highlights include a 3-car attached garage, offering plenty of space for vehicles, storage, or a workshop. The roof is only one year old for your peace of mind! This move-in-ready home combines timeless brick construction with modern amenities and room to grow—inside and out. Don’t miss your chance to make it yours!
Home Details
Home Type
- Single Family
Est. Annual Taxes
- $3,557
Year Built
- Built in 2009
Lot Details
- 1.02 Acre Lot
- Sloped Lot
Parking
- 3 Car Attached Garage
Home Design
- Ranch Style House
- Brick Exterior Construction
- Brick Foundation
Bedrooms and Bathrooms
- 3 Bedrooms
Basement
- Walk-Out Basement
- 1 Bathroom in Basement
Schools
- Marrs Elementary School
- Mount Vernon Middle School
- Mount Vernon High School
Utilities
- Forced Air Heating and Cooling System
- Septic System
Listing and Financial Details
- Assessor Parcel Number 65-13-35-301-054.000-019
Map
Home Values in the Area
Average Home Value in this Area
Tax History
| Year | Tax Paid | Tax Assessment Tax Assessment Total Assessment is a certain percentage of the fair market value that is determined by local assessors to be the total taxable value of land and additions on the property. | Land | Improvement |
|---|---|---|---|---|
| 2024 | $3,557 | $405,600 | $42,500 | $363,100 |
| 2023 | $2,092 | $372,700 | $39,300 | $333,400 |
| 2022 | $2,112 | $257,000 | $27,400 | $229,600 |
| 2021 | $1,829 | $224,300 | $30,100 | $194,200 |
| 2020 | $1,810 | $219,400 | $29,500 | $189,900 |
| 2019 | $1,723 | $212,900 | $28,300 | $184,600 |
| 2018 | $1,658 | $210,600 | $27,800 | $182,800 |
| 2017 | $1,530 | $207,000 | $27,800 | $179,200 |
| 2016 | $1,449 | $205,200 | $27,800 | $177,400 |
| 2014 | $1,403 | $206,700 | $32,600 | $174,100 |
| 2013 | $1,403 | $202,700 | $28,900 | $173,800 |
Property History
| Date | Event | Price | Change | Sq Ft Price |
|---|---|---|---|---|
| 07/10/2025 07/10/25 | Pending | -- | -- | -- |
| 07/07/2025 07/07/25 | For Sale | $435,000 | -- | $141 / Sq Ft |
Purchase History
| Date | Type | Sale Price | Title Company |
|---|---|---|---|
| Warranty Deed | -- | Bosse Law Office Pc | |
| Corporate Deed | -- | Investors Titlecorp |
Mortgage History
| Date | Status | Loan Amount | Loan Type |
|---|---|---|---|
| Open | $292,000 | New Conventional | |
| Previous Owner | $248,000 | New Conventional | |
| Previous Owner | $60,000 | Stand Alone Second | |
| Previous Owner | $198,600 | New Conventional | |
| Previous Owner | $220,000 | New Conventional | |
| Previous Owner | $221,270 | FHA | |
| Previous Owner | $191,250 | Construction |
Similar Homes in Mount Vernon, IN
Source: Indiana Regional MLS
MLS Number: 202526174
APN: 65-13-35-301-054.000-019
- 9811 Marrs Dr
- 0 Fox Ridge Rd
- 11216 Kramers Dr
- 6551 Orchard Way Rd
- 11319 E Pine Hill Dr
- 9205 Amber Ln
- 4031 Saint Phillips Rd S
- 5900 Serenity Dr
- 7014 W Franklin Rd
- 5981 Serenity Dr
- 9051 Middle Mount Vernon Rd
- 2646 Marycrest Dr
- 2734 Marycrest Dr
- 2741 Marycrest Dr
- 2726 Marycrest Dr
- 9225 Strickland Ct
- 2516 Willow Creek Dr
- 3420 Conservation Dr
- 8110 Nation Rd
- 6401 Middle Mount Vernon Rd
