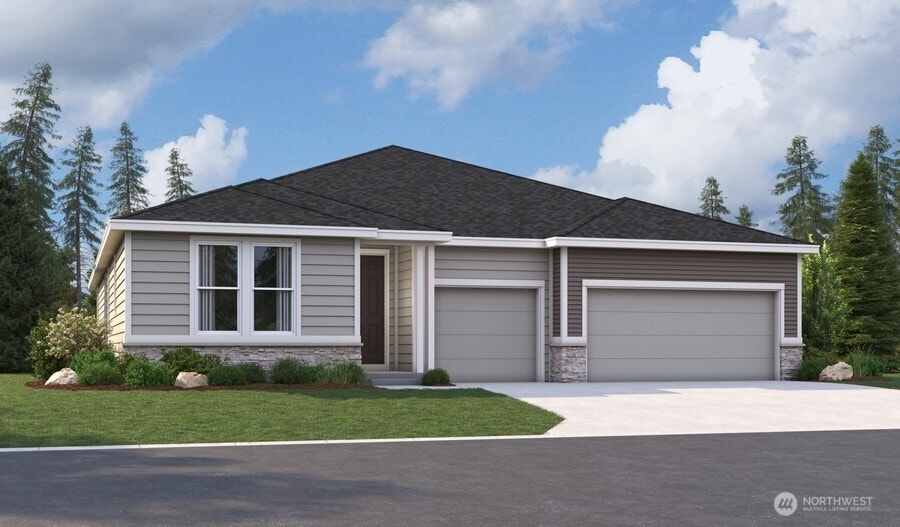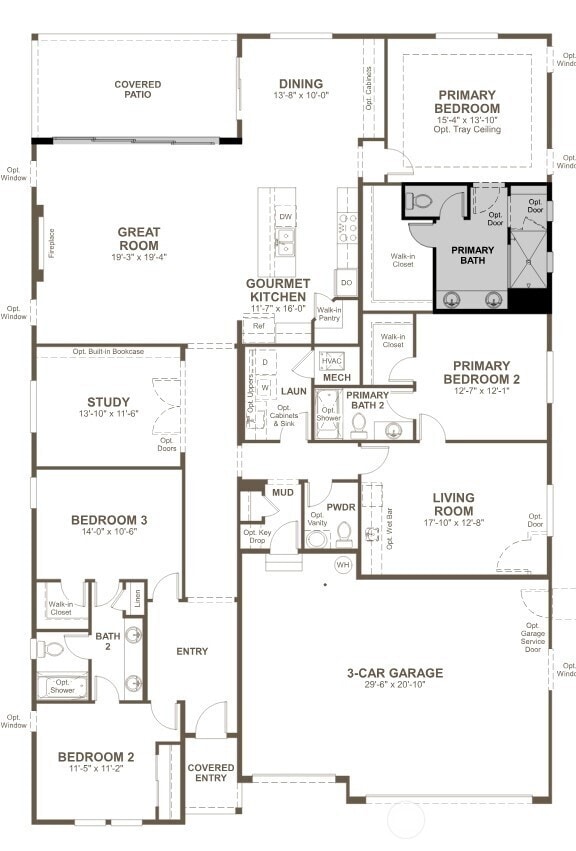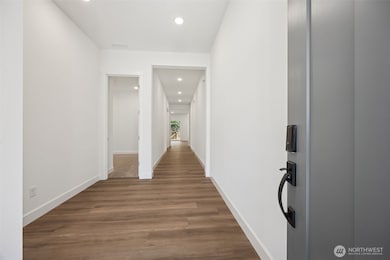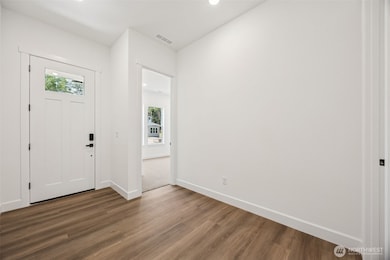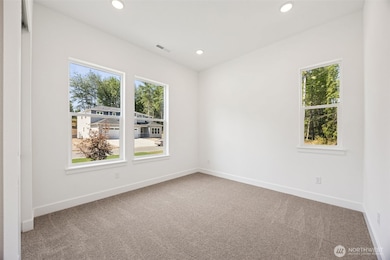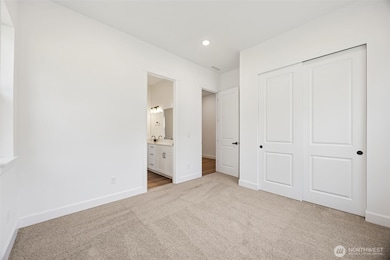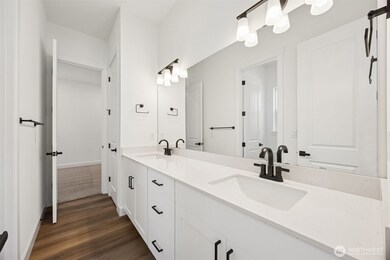10423 135th Ave NE Unit 105 Lake Stevens, WA 98258
Estimated payment $7,584/month
Highlights
- Under Construction
- Deck
- Corner Lot
- Two Primary Bedrooms
- Contemporary Architecture
- Breakfast Area or Nook
About This Home
Move-in Ready! Experience the ease of single-story living in the Darius floor plan at Kokanee Estates. Expansive layout features 4 bedrooms, including 2 primary suites. Main suite offers walk-in closet and luxurious private bath, while the secondary suite includes private living area with separate entrence and 3/4 bath, ideal for multi-gen living. Open layout with great room, breakfast nook, gourmet kitchen with island and pantry. Two bedrooms share Jack-and-Jill bath; den/office adds flexibility. Highlights: 10' ceilings, 8' doors, 3-car garage with EV charger plug, covered deck, energy-efficient heat pump with A/C. If you’re working with a licensed real estate broker, please have them register you prior to your first visit.
Source: Northwest Multiple Listing Service (NWMLS)
MLS#: 2454862
Open House Schedule
-
Friday, November 14, 202510:00 am to 4:30 pm11/14/2025 10:00:00 AM +00:0011/14/2025 4:30:00 PM +00:00Please Meet Us at Model Home on Lot 2- 10701 132nd Ave NE, Lake StevensAdd to Calendar
-
Saturday, November 15, 202510:00 am to 4:30 pm11/15/2025 10:00:00 AM +00:0011/15/2025 4:30:00 PM +00:00Please Meet Us at Model Home on Lot 2- 10701 132nd Ave NE, Lake StevensAdd to Calendar
Property Details
Home Type
- Co-Op
Year Built
- Built in 2025 | Under Construction
Lot Details
- 1.01 Acre Lot
- West Facing Home
- Corner Lot
- Steep Slope
- Sprinkler System
HOA Fees
- $72 Monthly HOA Fees
Parking
- 3 Car Attached Garage
Home Design
- Contemporary Architecture
- Poured Concrete
- Composition Roof
- Cement Board or Planked
Interior Spaces
- 2,820 Sq Ft Home
- 1-Story Property
- Wet Bar
- Electric Fireplace
- French Doors
- Dining Room
Kitchen
- Breakfast Area or Nook
- Stove
- Microwave
- Dishwasher
Flooring
- Carpet
- Ceramic Tile
- Vinyl Plank
Bedrooms and Bathrooms
- 4 Main Level Bedrooms
- Double Master Bedroom
- Bathroom on Main Level
Outdoor Features
- Deck
Schools
- Kellogg Marsh Elementary School
- Cedarcrest Sch Middle School
- Marysville Getchell High School
Utilities
- Forced Air Heating and Cooling System
- Heat Pump System
- Septic Tank
- High Speed Internet
Community Details
- Association fees include common area maintenance
- J&M Management Association
- Secondary HOA Phone (253) 848-1947
- Kokanee Estates/Mystere 1 Condos
- Built by Richmond American Homes
- Lake Stevens Subdivision
- The community has rules related to covenants, conditions, and restrictions
- Electric Vehicle Charging Station
Listing and Financial Details
- Tax Lot 105
- Assessor Parcel Number 01234200000500
Map
Home Values in the Area
Average Home Value in this Area
Property History
| Date | Event | Price | List to Sale | Price per Sq Ft |
|---|---|---|---|---|
| 11/13/2025 11/13/25 | For Sale | $1,199,990 | -- | $426 / Sq Ft |
Source: Northwest Multiple Listing Service (NWMLS)
MLS Number: 2454862
- 10430 135th Ave NE Unit 106
- 10610 134th Ave NE
- 10610 134th Ave NE Unit 111
- 10423 134th Ave NE
- 10527 134th Ave NE Unit 103
- Harmon Plan at Kokanee Estates
- 10526 134th Dr NE Unit 110
- 10527 134th Ave NE
- Harris Plan at Kokanee Estates
- 10623 134th Ave NE
- Darius Plan at Kokanee Estates
- Hastings Plan at Kokanee Estates
- 10717 132nd Ave NE Unit 1
- 10426 134th Ave NE Unit 108
- 10603 134th Ave NE Unit 102
- 11309 127th Ave NE
- 14416 110th St NE
- 11504 128th Dr NE
- 11731 108th St NE
- 14517 117th St NE
- 106 Cascade Ave
- 10114 Mountain Loop Hwy Unit 28/12
- 8450 67th Ave NE
- 8564 52nd Place NE
- 12009 31st Place NE
- 13317 28th St NE Unit A/B
- 4825 Lerch Rd
- 3111 84th Dr NE
- 9912 48th Dr NE
- 1911 Vernon Rd Unit B
- 11811 State Ave
- 14500 51st Ave NE
- 12115 State Ave
- 11923 State Ave
- 1724 Grove St
- 17327 67th Ave NE
- 13051 41st Ave NE
- 1355 State Ave Unit B
- 1068 Columbia St
- 1310 Cedar Ave
