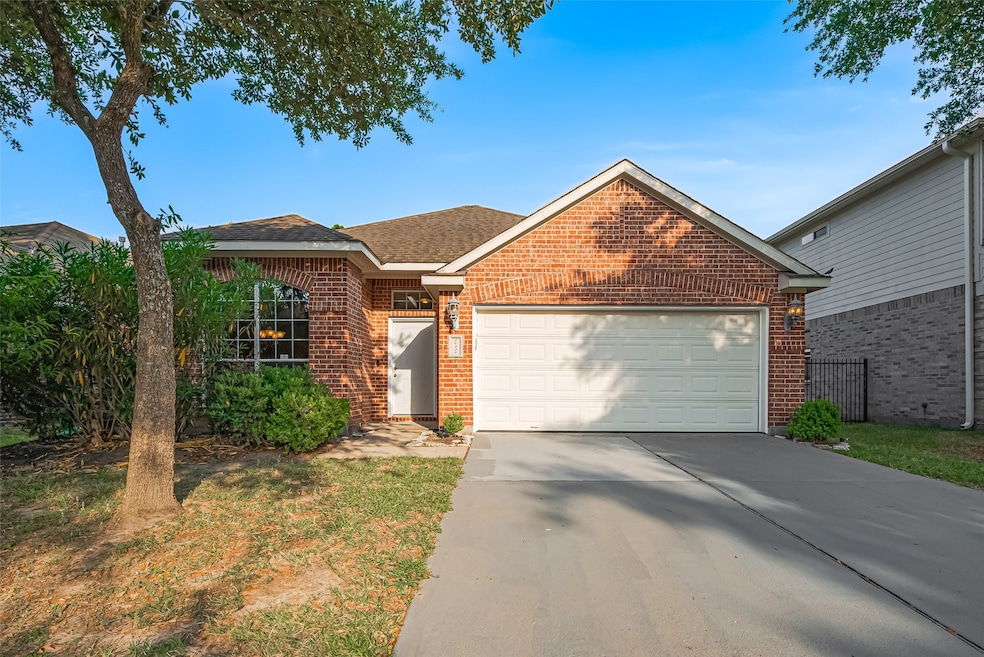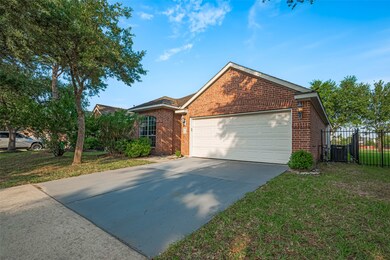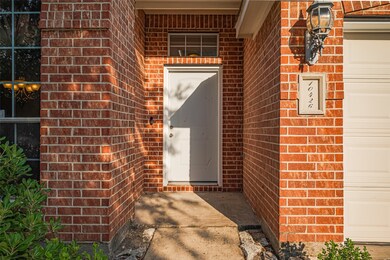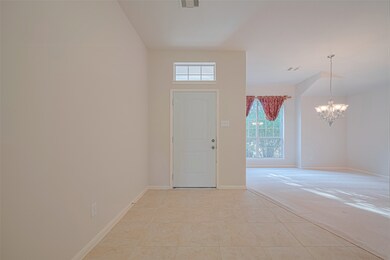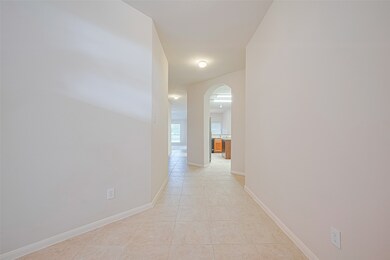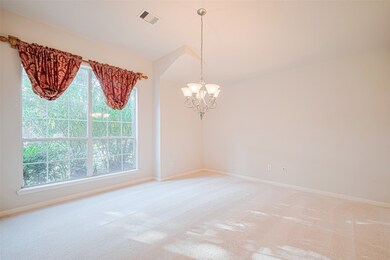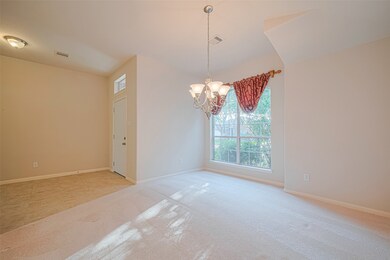
10426 Lyndon Meadows Dr Houston, TX 77095
Stone Gate NeighborhoodHighlights
- On Golf Course
- Deck
- Traditional Architecture
- Birkes Elementary School Rated A
- Adjacent to Greenbelt
- Granite Countertops
About This Home
As of June 2025Overlooking the fairways of a scenic golf course, 10426 Lyndon Meadows Drive offers more than just a place to live—it delivers a backdrop for something a little more grounded, a little more open-sky. This single-story home puts space to good use, from the generous layout of its three bedrooms to the kitchen’s granite-topped island that anchors everyday moments and weekend gatherings alike. Light filters in easily, stretching across the living areas and out to the covered back porch—a quiet spot to take in the breeze and views of green. With the energy of northwest Houston just beyond the gates—shops, eats, and commute routes within easy reach—this home keeps things simple, but far from ordinary.
Last Agent to Sell the Property
Keller Williams Signature License #0717053 Listed on: 05/23/2025

Home Details
Home Type
- Single Family
Est. Annual Taxes
- $6,104
Year Built
- Built in 2004
Lot Details
- 6,000 Sq Ft Lot
- On Golf Course
- Adjacent to Greenbelt
- Property is Fully Fenced
HOA Fees
- $120 Monthly HOA Fees
Parking
- 2 Car Attached Garage
Home Design
- Traditional Architecture
- Brick Exterior Construction
- Slab Foundation
- Composition Roof
Interior Spaces
- 1,904 Sq Ft Home
- 1-Story Property
- Ceiling Fan
- Gas Log Fireplace
- Window Treatments
- Family Room Off Kitchen
- Living Room
- Dining Room
- Security System Owned
- Washer and Gas Dryer Hookup
Kitchen
- Breakfast Bar
- Gas Oven
- Gas Range
- <<microwave>>
- Dishwasher
- Kitchen Island
- Granite Countertops
- Disposal
Flooring
- Carpet
- Tile
Bedrooms and Bathrooms
- 3 Bedrooms
- 2 Full Bathrooms
- Double Vanity
- Soaking Tub
- <<tubWithShowerToken>>
- Separate Shower
Outdoor Features
- Deck
- Covered patio or porch
Schools
- Birkes Elementary School
- Spillane Middle School
- Cypress Falls High School
Utilities
- Central Heating and Cooling System
- Heating System Uses Gas
Community Details
Overview
- Sg Homeowners Association, Phone Number (832) 653-3763
- Built by D R HORTON
- Stone Gate Subdivision
Recreation
- Golf Course Community
- Community Pool
Security
- Controlled Access
Ownership History
Purchase Details
Home Financials for this Owner
Home Financials are based on the most recent Mortgage that was taken out on this home.Purchase Details
Home Financials for this Owner
Home Financials are based on the most recent Mortgage that was taken out on this home.Similar Homes in Houston, TX
Home Values in the Area
Average Home Value in this Area
Purchase History
| Date | Type | Sale Price | Title Company |
|---|---|---|---|
| Deed | -- | None Listed On Document | |
| Warranty Deed | -- | Dhi Title |
Mortgage History
| Date | Status | Loan Amount | Loan Type |
|---|---|---|---|
| Open | $252,800 | New Conventional | |
| Previous Owner | $18,040 | Credit Line Revolving | |
| Previous Owner | $124,295 | Fannie Mae Freddie Mac |
Property History
| Date | Event | Price | Change | Sq Ft Price |
|---|---|---|---|---|
| 06/26/2025 06/26/25 | Sold | -- | -- | -- |
| 06/04/2025 06/04/25 | For Sale | $328,000 | 0.0% | $172 / Sq Ft |
| 05/27/2025 05/27/25 | Pending | -- | -- | -- |
| 05/23/2025 05/23/25 | For Sale | $328,000 | -- | $172 / Sq Ft |
Tax History Compared to Growth
Tax History
| Year | Tax Paid | Tax Assessment Tax Assessment Total Assessment is a certain percentage of the fair market value that is determined by local assessors to be the total taxable value of land and additions on the property. | Land | Improvement |
|---|---|---|---|---|
| 2024 | $1,037 | $315,861 | $70,560 | $245,301 |
| 2023 | $1,037 | $349,100 | $70,560 | $278,540 |
| 2022 | $5,511 | $260,387 | $54,360 | $206,027 |
| 2021 | $5,306 | $207,206 | $54,360 | $152,846 |
| 2020 | $5,225 | $195,757 | $45,360 | $150,397 |
| 2019 | $5,642 | $205,099 | $33,120 | $171,979 |
| 2018 | $920 | $188,348 | $33,120 | $155,228 |
| 2017 | $5,378 | $198,000 | $33,120 | $164,880 |
| 2016 | $4,960 | $187,000 | $33,120 | $153,880 |
| 2015 | $1,991 | $166,000 | $33,120 | $132,880 |
| 2014 | $1,991 | $162,195 | $33,120 | $129,075 |
Agents Affiliated with this Home
-
Willie Adolph

Seller's Agent in 2025
Willie Adolph
Keller Williams Signature
(281) 451-7087
1 in this area
86 Total Sales
-
Tikila Adolph
T
Seller Co-Listing Agent in 2025
Tikila Adolph
Keller Williams Signature
(281) 608-8860
1 in this area
36 Total Sales
-
Melissa Franklin

Buyer's Agent in 2025
Melissa Franklin
RE/MAX
(713) 828-1177
1 in this area
230 Total Sales
Map
Source: Houston Association of REALTORS®
MLS Number: 50681996
APN: 1246430010070
- 10427 Lyndon Meadows Dr
- 16706 Mallory Bridge Dr
- 10518 Lyndon Meadows Dr
- 16707 Vivian Point Ln
- 10531 Oleander Point Dr
- 16610 Lost Mill Ln
- 10714 Lyndon Meadows Dr
- 10707 Mandavilla Dr
- 16523 Pinon Vista Dr
- 10711 Sea Myrtle Dr
- 9926 Heron Meadows Dr
- 10402 Indian Paintbrush Ln
- 16535 Ruby Meadow Dr
- 16410 Bluff Springs Dr
- 16522 Bluff Springs Dr
- 16815 Morris Hill Ln
- 16727 Sonoma Del Norte Dr
- 16210 S Temple Dr
- 17119 Shadow Ledge Dr
- 16315 Zinnia Dr
