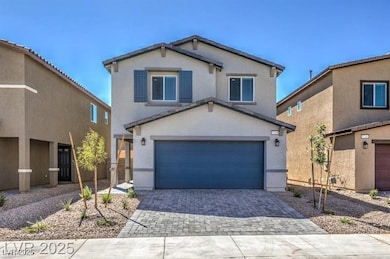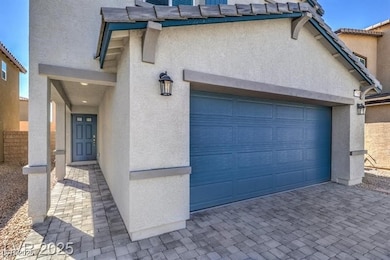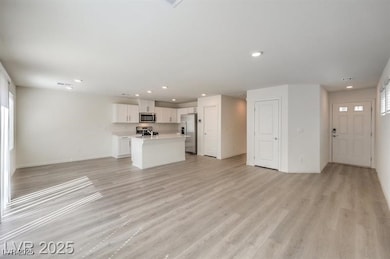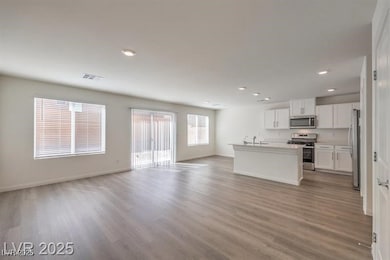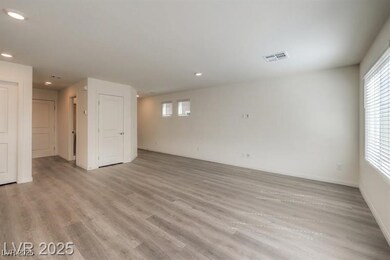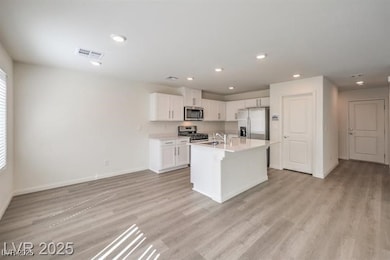10426 Ricordi St St Unit 169 Las Vegas, NV 89141
Silverado Ranch NeighborhoodEstimated payment $2,921/month
Highlights
- 2 Car Attached Garage
- Cooling System Powered By Gas
- Drip System Landscaping
- Double Pane Windows
- Electric Vehicle Home Charger
- Luxury Vinyl Plank Tile Flooring
About This Home
January Move In!
Brand new contemporary single family backed by our fortune 500 company. Great southwest location, 3 bedroom, 2.5 bath, loft and 2 car garage. Home contains quartz countertops, stainless steel appliances, undermount sink, smart home technology, washer, dryer and blinds all included making this home turn key! DR Horton gives you all the bells and whistles at no extra charge. Photos are representational only; actual finishes may vary.
Listing Agent
D R Horton Inc Brokerage Phone: 702-635-3600 License #S.0194060 Listed on: 11/11/2025

Open House Schedule
-
Friday, November 14, 202510:00 am to 4:00 pm11/14/2025 10:00:00 AM +00:0011/14/2025 4:00:00 PM +00:00Please visit our sales office at 10424 Polaris Ave Las Vegas, NV 89141Add to Calendar
-
Saturday, November 15, 202510:00 am to 4:00 pm11/15/2025 10:00:00 AM +00:0011/15/2025 4:00:00 PM +00:00Please visit our sales office at 10424 Polaris Ave Las Vegas, NV 89141Add to Calendar
Home Details
Home Type
- Single Family
Est. Annual Taxes
- $4,836
Year Built
- Built in 2025 | Under Construction
Lot Details
- 3,049 Sq Ft Lot
- West Facing Home
- Back Yard Fenced
- Block Wall Fence
- Drip System Landscaping
HOA Fees
- $40 Monthly HOA Fees
Parking
- 2 Car Attached Garage
- Electric Vehicle Home Charger
Home Design
- Tile Roof
Interior Spaces
- 1,715 Sq Ft Home
- 2-Story Property
- Double Pane Windows
- Blinds
Kitchen
- Gas Range
- Microwave
- Disposal
Flooring
- Carpet
- Luxury Vinyl Plank Tile
Bedrooms and Bathrooms
- 3 Bedrooms
Laundry
- Laundry on upper level
- Dryer
- Washer
Eco-Friendly Details
- Energy-Efficient Windows with Low Emissivity
- Sprinkler System
Schools
- Ortwein Elementary School
- Tarkanian Middle School
- Desert Oasis High School
Utilities
- Cooling System Powered By Gas
- ENERGY STAR Qualified Air Conditioning
- Central Heating and Cooling System
- Heating System Uses Gas
- Underground Utilities
Community Details
- Sage Management Association, Phone Number (702) 848-3418
- Dean Martin Frias Single Family Residential Phase1 Subdivision
- The community has rules related to covenants, conditions, and restrictions
Map
Home Values in the Area
Average Home Value in this Area
Property History
| Date | Event | Price | List to Sale | Price per Sq Ft |
|---|---|---|---|---|
| 11/11/2025 11/11/25 | For Sale | $470,990 | -- | $275 / Sq Ft |
Source: Las Vegas REALTORS®
MLS Number: 2734372
- 10438 Ricordi St Unit 171
- 10445 Ricordi St St Unit 207
- 10439 Ricordi St Unit 206
- 10433 Ricordi St
- 10433 Ricordi St Unit 205
- 10355 Mangakino St
- 89 Kokomiko Ave
- 96 Kokomiko Ave
- 60 E Levi Ave
- 10615 Rancho Destino Rd
- 125 Rhodium Ave
- 187 Jalyn Rae Ct
- 10048 Spelter St
- 112 Antimony Ave
- 0 La Cienega St
- 10410 Dean Martin Dr
- 10410 La Cienega St
- 0 Cactus Unit 2541249
- 0 S Las Vegas Blvd
- 11753 S Las Vegas Blvd
- 60 E Levi Ave
- 10200 Giles St
- 10650 Dean Martin Dr
- 10793 Villa Carlotta Ct
- 11055 S Las Vegas Blvd
- 10695 Dean Martin Dr
- 3663 W Cactus Ave
- 60 Chartan Ave Unit casita
- 338 Azar Swan Ave
- 345 Whispering Tree Ave
- 2300 W Silverado Ranch Blvd Unit 2008
- 10246 Valaspen St
- 11210 S Las Vegas Blvd
- 365 Sapphire Rock Ave
- 10984 Sardinia Sands Dr
- 3810 Prespa Lake Ct
- 9655 Ensworth St
- 385 Glenridding St
- 10850 Avenzano St
- 3736 Lodina Ct

