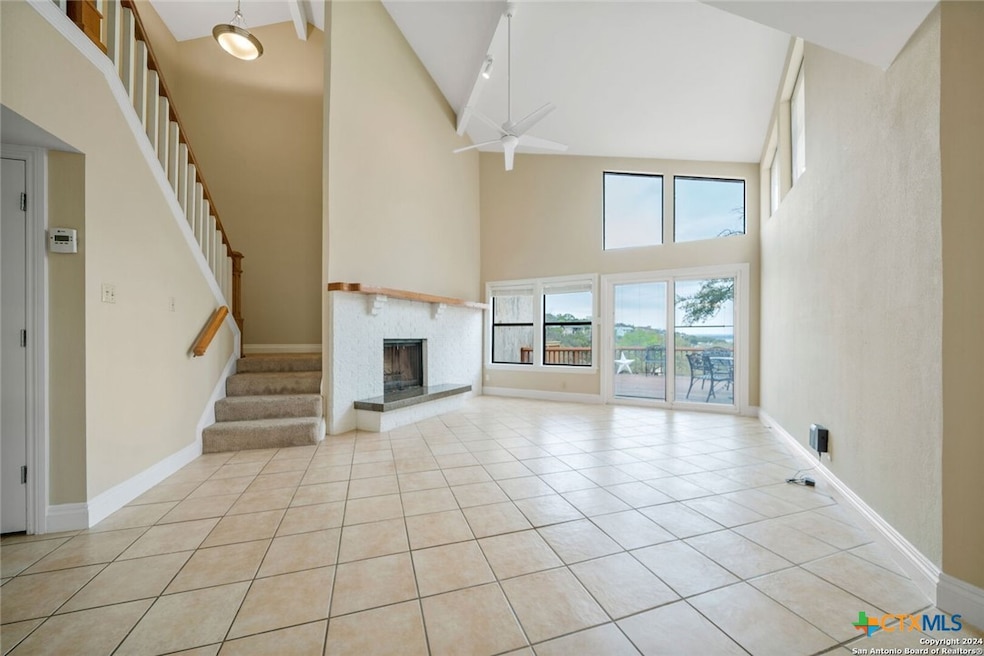1043 Barbara Dr Unit A3 Canyon Lake, TX 78133
Hill Country NeighborhoodHighlights
- Lake View
- Waterfront
- Open Floorplan
- Mt Valley Elementary School Rated A-
- 1.5 Acre Lot
- Deck
About This Home
Tucked away in the charming Village West community just moments from the shoreline, this 3-bedroom, 2-bath townhome offers the perfect Canyon Lake lifestyle. With direct lake access and serene common grounds spanning nearly two acres, this home feels like a daily retreat. Inside, you'll find a spacious living room with soaring ceilings and a cozy fireplace, a beautifully updated kitchen with granite countertops and beadboard cabinetry, and a flexible open loft that can be closed for privacy. The primary bedroom features a walk-in closet and full bath, while the third bedroom on the main level is perfect for guests or a home office. Enjoy the peaceful Hill Country views from your private deck, surrounded by mature trees and just steps away from the BBQ and picnic area. All appliances-including refrigerator, stove, microwave, washer, and dryer-are included, and the HOA handles yard maintenance for low-stress living. With quick access to FM 2673 and minutes from marinas, hiking trails, and local dining, this home is ideal for those looking to relax, recharge, and truly enjoy Canyon Lake living.
Listing Agent
Harper Property Management Brokerage Phone: (210) 483-7040 License #0554746 Listed on: 09/22/2025

Townhouse Details
Home Type
- Townhome
Est. Annual Taxes
- $3,322
Year Built
- Built in 1983
Parking
- 2 Carport Spaces
Home Design
- Slab Foundation
- Stucco
Interior Spaces
- 1,428 Sq Ft Home
- Property has 2 Levels
- Open Floorplan
- Vaulted Ceiling
- Ceiling Fan
- Living Room with Fireplace
- Lake Views
- Attic Fan
Kitchen
- Open to Family Room
- Breakfast Bar
- Convection Oven
- Electric Range
- Dishwasher
- Granite Countertops
Flooring
- Carpet
- Ceramic Tile
Bedrooms and Bathrooms
- 3 Bedrooms
- Walk-In Closet
- 2 Full Bathrooms
- Single Vanity
Laundry
- Laundry Room
- Stacked Washer and Dryer
Utilities
- Central Heating and Cooling System
- High Speed Internet
- Cable TV Available
Additional Features
- Deck
- Waterfront
- City Lot
Community Details
- Property has a Home Owners Association
- Twn Homes Of Village West Ph 1 Subdivision
Listing and Financial Details
- Property Available on 9/22/25
- Tenant pays for all utilities, cable TV, electricity, internet, sewer, trash collection, water
- 12 Month Lease Term
- Legal Lot and Block A-3 / A
- Assessor Parcel Number 66450
Map
Source: Central Texas MLS (CTXMLS)
MLS Number: 593321
APN: 2409390000300
- 1043 Barbara Dr Unit A4
- 971 Barbara Dr
- 321 Village View Dr
- 1174 Highland Terrace Dr
- 2078 Connie Dr
- 2416 Triple Peak Dr
- 789 Barbara Dr
- TBD Irene Dr Unit Lot 591
- TBD Irene Dr
- TBD Irene Dr Unit Lot 590
- 1347 Highland Terrace Dr
- 1460 Oc Trout Dr
- 2406 Connie Dr
- 463 Nancy Dr
- 1049 Meckel Dr
- 1528 Connie Dr
- 1086 O C Trout Dr
- 1100 Oc Trout Dr
- 585 Highland Terrace Dr
- 321 Village View Dr
- 200 San Juan
- 1322 Amanda
- 3660 Fm 2673 Unit A4
- 261 Hidden Dr Unit B
- 2000 Village Oak
- 268 White Oak Dr
- 410 Osage Dr
- 2351 Skyline Dr
- 116 Campbell Dr Unit 7
- 116 Campbell Dr Unit 9
- 2549 Grandview Forest
- 2429 Grandview Forest
- 662 Hillclimb
- 665 Lake Forest
- 1021 Hillcrest Forest
- 1910 Fm 2673
- 3058 Westview Dr
- 2319 Westview Dr
- 1526 Bonnyview Dr






