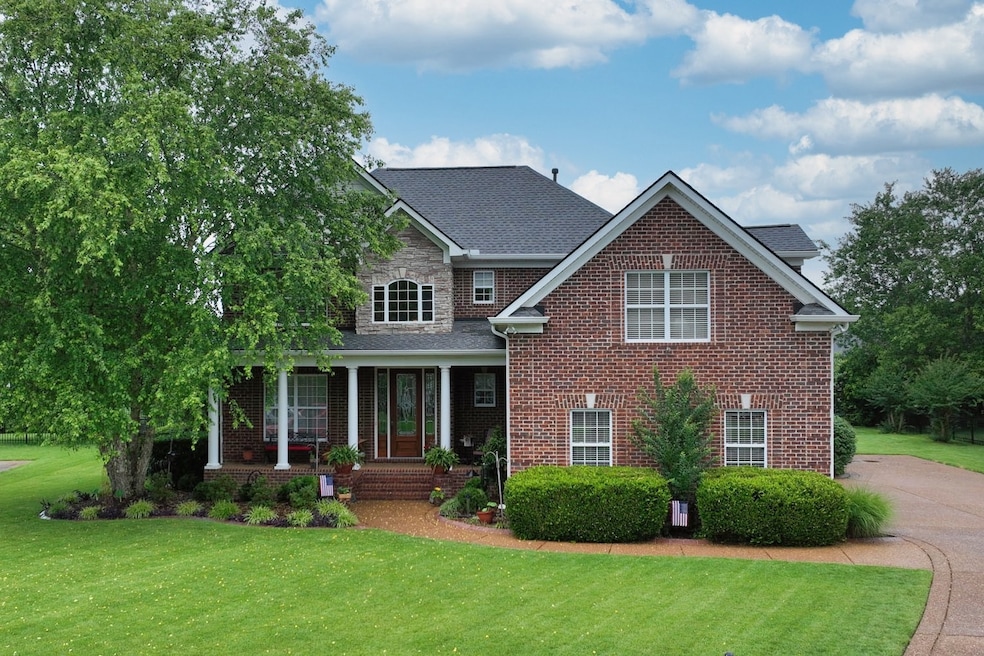1043 Dorset Dr Hendersonville, TN 37075
Estimated payment $3,912/month
Highlights
- Deck
- Vaulted Ceiling
- Separate Formal Living Room
- Beech Elementary School Rated A-
- Traditional Architecture
- Great Room
About This Home
Back on market, buyer could not perform. Recent price adjustment, now $688,600 Welcome to this stunning custom-built all-brick home in the sought-after Somerset Downs community of Hendersonville! Featuring a new roof 2024, gutters 2025, carpet 2025, 2nd floor HVAV 2025. This beautifully maintained residence offers an open-concept main living area with soaring vaulted and trey ceilings, a spacious great room with a wood-burning fireplace (gas available), and elegant finishes throughout. The kitchen boasts stainless steel appliances, solid surface countertops, a breakfast area, and connects seamlessly to the formal dining room—perfect for entertaining.
The main-level primary suite includes a spa-like bath with a separate tub and shower, double vanities, and generous closet space. Upstairs, you’ll find two additional bedrooms, a second full bath, and a large bonus room with an adjacent third full bath—ideal for guests, work-from-home, or play.
Enjoy outdoor living on the pergola-covered deck and stone patio, overlooking a lush Zoysia lawn framed by mature landscaping. Additional highlights include hardwood floors in primary living areas & ceramic tile baths. Homeowners offering one year 2-10 home warranty with a full price offer.
Located in a sidewalk-lined community with underground utilities and a playground, this home combines comfort, style, and convenience—don’t miss your chance to make it yours!
Listing Agent
Benchmark Realty, LLC Brokerage Phone: 6157156031 License # 290147 Listed on: 08/30/2025

Home Details
Home Type
- Single Family
Est. Annual Taxes
- $2,407
Year Built
- Built in 2005
Lot Details
- 0.35 Acre Lot
- Level Lot
HOA Fees
- $42 Monthly HOA Fees
Parking
- 2 Car Garage
Home Design
- Traditional Architecture
- Brick Exterior Construction
- Shingle Roof
- Vinyl Siding
Interior Spaces
- 3,041 Sq Ft Home
- Property has 2 Levels
- Vaulted Ceiling
- Ceiling Fan
- Wood Burning Fireplace
- Gas Fireplace
- ENERGY STAR Qualified Windows
- Great Room
- Separate Formal Living Room
- Interior Storage Closet
- Crawl Space
- Fire and Smoke Detector
Kitchen
- Breakfast Area or Nook
- Microwave
- Dishwasher
- Disposal
Flooring
- Carpet
- Tile
Bedrooms and Bathrooms
- 3 Bedrooms | 1 Main Level Bedroom
- Walk-In Closet
Outdoor Features
- Deck
- Patio
- Porch
Schools
- Beech Elementary School
- T. W. Hunter Middle School
- Beech Sr High School
Utilities
- Two cooling system units
- Two Heating Systems
- Heating System Uses Natural Gas
- Underground Utilities
- High Speed Internet
- Cable TV Available
Community Details
- $450 One-Time Secondary Association Fee
- Association fees include ground maintenance
- Somerset Downs Ph 1 Subdivision
Listing and Financial Details
- Assessor Parcel Number 123O B 01400 000
Map
Home Values in the Area
Average Home Value in this Area
Tax History
| Year | Tax Paid | Tax Assessment Tax Assessment Total Assessment is a certain percentage of the fair market value that is determined by local assessors to be the total taxable value of land and additions on the property. | Land | Improvement |
|---|---|---|---|---|
| 2024 | $2,407 | $169,400 | $37,500 | $131,900 |
| 2023 | $2,448 | $108,700 | $24,750 | $83,950 |
| 2022 | $2,459 | $108,700 | $24,750 | $83,950 |
| 2021 | $2,459 | $108,700 | $24,750 | $83,950 |
| 2020 | $2,459 | $108,700 | $24,750 | $83,950 |
| 2019 | $2,459 | $0 | $0 | $0 |
| 2018 | $2,336 | $0 | $0 | $0 |
| 2017 | $2,336 | $0 | $0 | $0 |
| 2016 | $2,336 | $0 | $0 | $0 |
| 2015 | -- | $0 | $0 | $0 |
| 2014 | -- | $0 | $0 | $0 |
Property History
| Date | Event | Price | Change | Sq Ft Price |
|---|---|---|---|---|
| 08/30/2025 08/30/25 | For Sale | $688,600 | -- | $226 / Sq Ft |
Purchase History
| Date | Type | Sale Price | Title Company |
|---|---|---|---|
| Warranty Deed | $300,000 | Freedom Title Services Llc | |
| Trustee Deed | $266,000 | None Available | |
| Warranty Deed | $109,800 | -- |
Mortgage History
| Date | Status | Loan Amount | Loan Type |
|---|---|---|---|
| Open | $180,527 | New Conventional | |
| Closed | $41,600 | Credit Line Revolving | |
| Closed | $220,000 | New Conventional | |
| Previous Owner | $240,000 | Unknown | |
| Previous Owner | $64,000 | Stand Alone Second | |
| Previous Owner | $568,000 | Construction |
Source: Realtracs
MLS Number: 2982178
APN: 123O-B-014.00
- 2712 Long Hollow Pike
- 1032 Luxborough Dr
- 1020 Luxborough Dr
- 211 Northview Ct
- 1016 Luxborough Dr
- 210 the Hollows Ct
- 1019 Kidron Way
- 1002 the Hollows Ct W
- 2024 Hawkwell Cir
- 967 Luxborough Dr
- 1505 Newmans Trail
- 591 Gingerwood Ln
- 1014 Del Ray Trail
- 588 Gingerwood Ln
- 582 Gingerwood Ln
- 575 Gingerwood Ln
- 576 Gingerwood Ln
- 570 Gingerwood Ln
- 1022 Tower Hill Ln
- 566 Gingerwood Ln
- 1102 Longview Dr
- 609 Seuss Way
- 591 Snapdragon Ln
- 1008 Harmony Ln
- 1021 Benwick Rd
- 218 Malayna Dr S
- 103 Marin Dr
- 201 Marin Dr
- 1001 Benwick Rd
- 222 Malayna Dr S
- 300 Sawyer Jackson Dr
- 239 Marin Dr
- 2006 Eagle View Rd
- 1040 Pittman Dr
- 106 Apache Ct
- 304 Cheval Dr
- 204 Annapolis Bend Cir
- 1012 Pittman Dr
- 235 Carellton Dr
- 277 Carellton Dr






