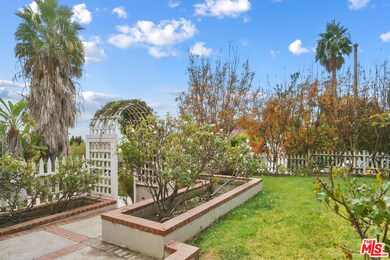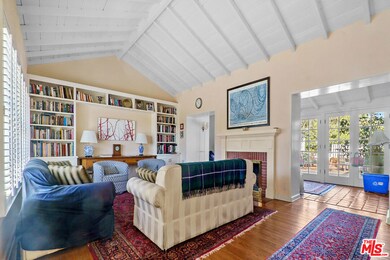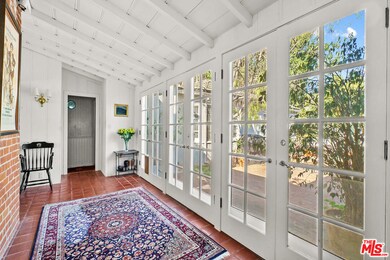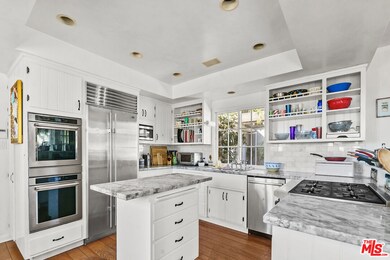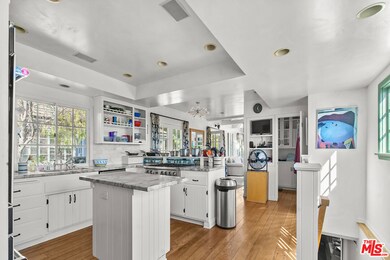
1043 Franklin St Santa Monica, CA 90403
Northeast NeighborhoodHighlights
- Ocean View
- Heated In Ground Pool
- Traditional Architecture
- Franklin Elementary School Rated A+
- Family Room with Fireplace
- Wood Flooring
About This Home
As of March 2025Ocean views on a large 10,559 square foot lot, is this traditional style home, featuring 4 bedrooms, 4 baths. An oversized master bedroom, with large walk in closet along with two other bedrooms, make up one section of the home. Upstairs is one bedroom/office, with ocean views. A chef's kitchen leads to the family room with ocean views. A bonus room is downstairs. Off the family room and living room is a spacious brick courtyard, perfect for entertaining as well as a large swimmers pool with spa. The home needs some TLC...
Last Agent to Sell the Property
Rodeo Realty- Brentwood License #00550089 Listed on: 01/22/2025

Home Details
Home Type
- Single Family
Est. Annual Taxes
- $28,201
Property Views
- Ocean
- City Lights
Home Design
- Traditional Architecture
Interior Spaces
- 3,710 Sq Ft Home
- 2-Story Property
- Entryway
- Family Room with Fireplace
- Great Room
- Living Room with Fireplace
- Den
- Center Hall
- Wood Flooring
Kitchen
- Breakfast Area or Nook
- Breakfast Bar
- Oven or Range
- <<microwave>>
- Dishwasher
- Disposal
Bedrooms and Bathrooms
- 4 Bedrooms
Laundry
- Laundry Room
- Dryer
- Washer
Parking
- Garage
- Garage Door Opener
- Brick Driveway
Pool
- Heated In Ground Pool
- In Ground Spa
- Gas Heated Pool
Additional Features
- Open Patio
- 10,559 Sq Ft Lot
- Central Heating and Cooling System
Community Details
- No Home Owners Association
Listing and Financial Details
- Assessor Parcel Number 4266-002-043
Ownership History
Purchase Details
Home Financials for this Owner
Home Financials are based on the most recent Mortgage that was taken out on this home.Purchase Details
Purchase Details
Home Financials for this Owner
Home Financials are based on the most recent Mortgage that was taken out on this home.Purchase Details
Home Financials for this Owner
Home Financials are based on the most recent Mortgage that was taken out on this home.Purchase Details
Home Financials for this Owner
Home Financials are based on the most recent Mortgage that was taken out on this home.Purchase Details
Similar Homes in the area
Home Values in the Area
Average Home Value in this Area
Purchase History
| Date | Type | Sale Price | Title Company |
|---|---|---|---|
| Grant Deed | $4,395,000 | Progressive Title Company | |
| Interfamily Deed Transfer | -- | -- | |
| Grant Deed | $1,585,000 | Equity Title Company | |
| Interfamily Deed Transfer | -- | First American | |
| Interfamily Deed Transfer | -- | First American Title Co | |
| Individual Deed | -- | First American | |
| Interfamily Deed Transfer | -- | First American Title Co | |
| Individual Deed | -- | -- |
Mortgage History
| Date | Status | Loan Amount | Loan Type |
|---|---|---|---|
| Previous Owner | $773,000 | Adjustable Rate Mortgage/ARM | |
| Previous Owner | $741,000 | Unknown | |
| Previous Owner | $100,000 | Credit Line Revolving | |
| Previous Owner | $100,000 | Credit Line Revolving | |
| Previous Owner | $762,800 | Unknown | |
| Previous Owner | $756,000 | Unknown | |
| Previous Owner | $750,000 | No Value Available | |
| Previous Owner | $172,000 | No Value Available | |
| Previous Owner | $188,000 | No Value Available | |
| Closed | $804,000 | No Value Available |
Property History
| Date | Event | Price | Change | Sq Ft Price |
|---|---|---|---|---|
| 03/27/2025 03/27/25 | Sold | $4,395,000 | 0.0% | $1,185 / Sq Ft |
| 02/10/2025 02/10/25 | Pending | -- | -- | -- |
| 01/22/2025 01/22/25 | For Sale | $4,395,000 | 0.0% | $1,185 / Sq Ft |
| 01/17/2025 01/17/25 | Pending | -- | -- | -- |
| 11/18/2024 11/18/24 | For Sale | $4,395,000 | -- | $1,185 / Sq Ft |
Tax History Compared to Growth
Tax History
| Year | Tax Paid | Tax Assessment Tax Assessment Total Assessment is a certain percentage of the fair market value that is determined by local assessors to be the total taxable value of land and additions on the property. | Land | Improvement |
|---|---|---|---|---|
| 2024 | $28,201 | $2,355,353 | $1,788,694 | $566,659 |
| 2023 | $27,752 | $2,309,171 | $1,753,622 | $555,549 |
| 2022 | $27,412 | $2,263,894 | $1,719,238 | $544,656 |
| 2021 | $26,738 | $2,219,505 | $1,685,528 | $533,977 |
| 2019 | $26,293 | $2,153,675 | $1,635,535 | $518,140 |
| 2018 | $24,626 | $2,111,447 | $1,603,466 | $507,981 |
| 2016 | $23,720 | $2,029,458 | $1,541,202 | $488,256 |
| 2015 | $23,414 | $1,998,974 | $1,518,052 | $480,922 |
| 2014 | $23,072 | $1,959,818 | $1,488,316 | $471,502 |
Agents Affiliated with this Home
-
Bill Stimming

Seller's Agent in 2025
Bill Stimming
Rodeo Realty- Brentwood
(310) 826-8200
1 in this area
30 Total Sales
-
Lisa Morrin

Buyer's Agent in 2025
Lisa Morrin
Coldwell Banker Realty
(310) 968-3334
1 in this area
13 Total Sales
Map
Source: The MLS
MLS Number: 24-464675
APN: 4266-002-043
- 969 S Carmelina Ave
- 1006 Berkeley St
- 905 Berkeley St
- 880 Wellesley Ave
- 1029 Yale St
- 1116 Stanford St
- 918 Stanford St
- 941 Yale St
- 849 Franklin St
- 1177 Wellesley Ave Unit 201
- 911 Yale St
- 1164 Wellesley Ave Unit 101
- 12302 Gorham Ave
- 1247 Berkeley St
- 1236 Mcclellan Dr
- 919 S Gretna Green Way
- 12222 Wilshire Blvd Unit 302
- 1235 Yale St Unit 5
- 1209 Amherst Ave Unit 201
- 814 Amherst Ave Unit 103

