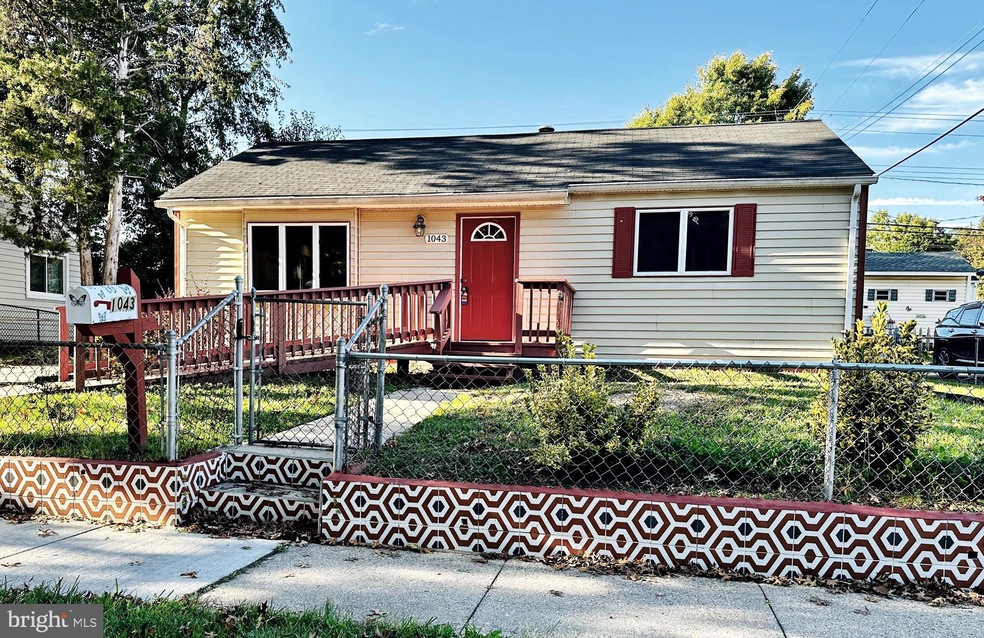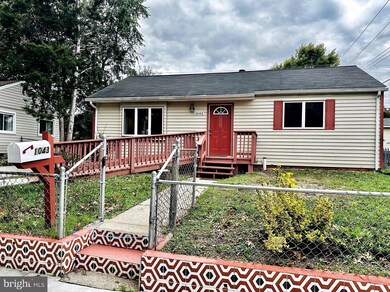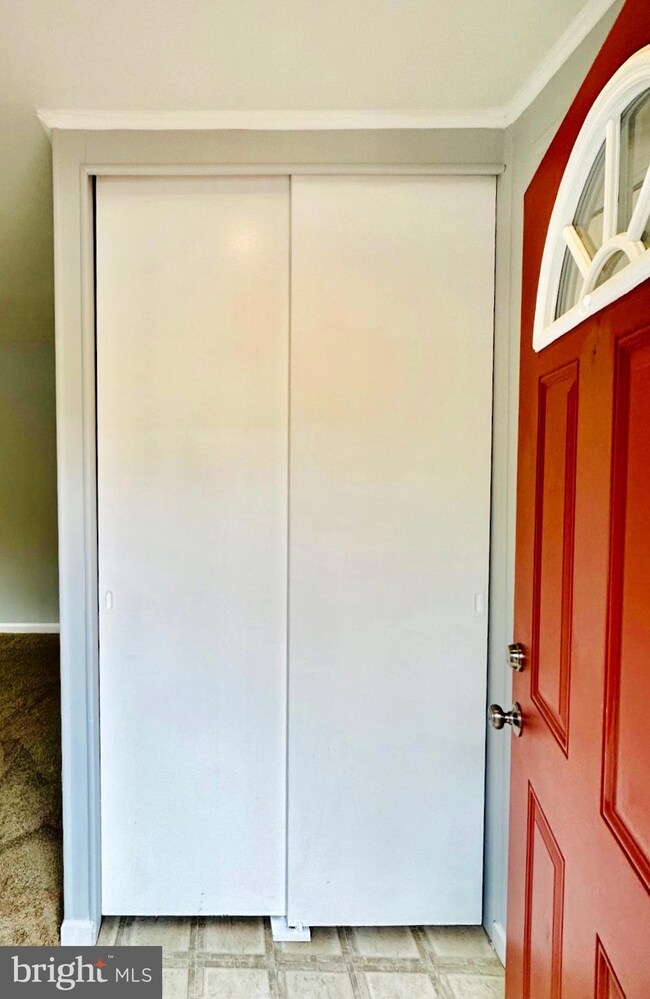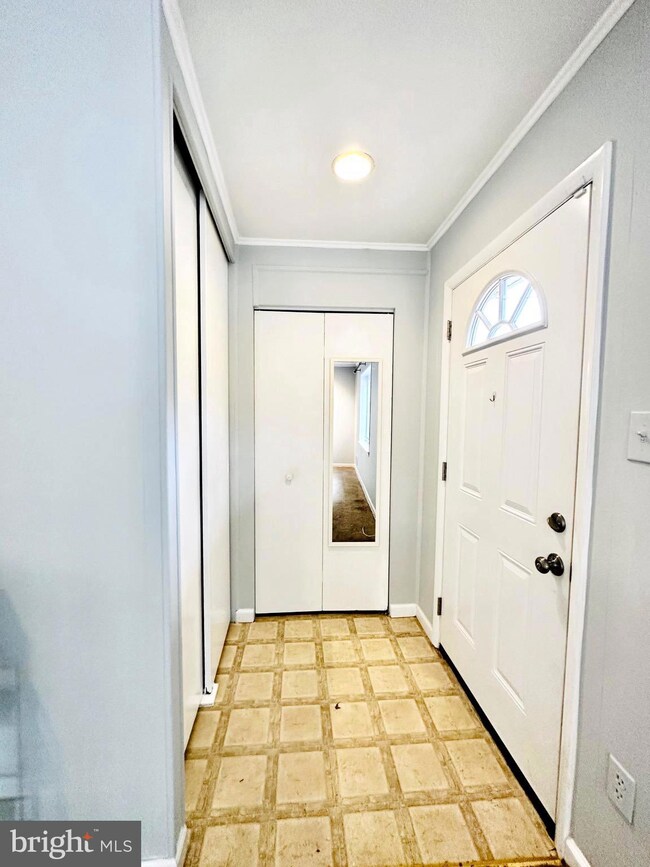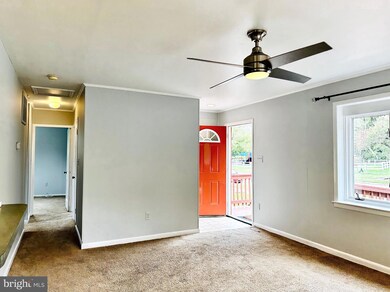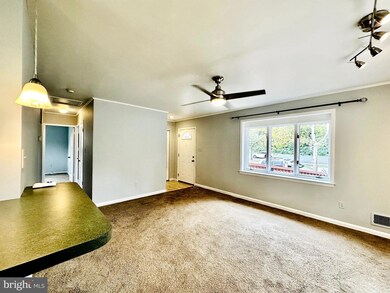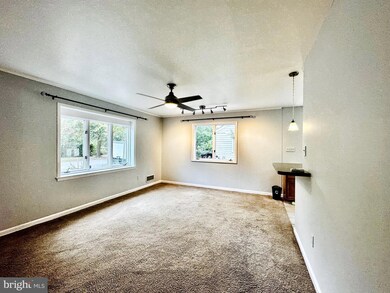
1043 Harrison Dr Laurel, MD 20707
Highlights
- Open Floorplan
- Main Floor Bedroom
- No HOA
- Rambler Architecture
- Attic
- 1-minute walk to Discovery Community Park
About This Home
As of December 2023Welcome to Fairlawn … ASK about Census Track Welcome Home $10K Grants offered ... This is a well kept attractive quaint 2 bedroom rambler (one level living) with nice potential for expansion … Featured in this home are casement windows throughout, ceiling fans in all rooms, newer bathroom shower enclosure with glass doors (folding bench and grab bars), large kitchen with pantry closet and gas range … Large fenced in treelined backyard (2 sheds for additional storage) … useful access ramp to the front door from newer concrete driveway for off street parking … Children’s Play park across the street … Close to Discovery Park, downtown Laurel, and a state of the art Library ... Close to I95 access to Baltimore and DC
Last Agent to Sell the Property
Smart Realty, LLC License #666903 Listed on: 10/28/2023

Home Details
Home Type
- Single Family
Est. Annual Taxes
- $4,636
Year Built
- Built in 1951
Lot Details
- 6,046 Sq Ft Lot
- Southeast Facing Home
- Chain Link Fence
- Property is in very good condition
- Property is zoned LAUR
Home Design
- Rambler Architecture
- Traditional Architecture
- Frame Construction
- Shingle Roof
- Vinyl Siding
Interior Spaces
- 814 Sq Ft Home
- Property has 1 Level
- Open Floorplan
- Ceiling Fan
- Vinyl Clad Windows
- Insulated Windows
- Casement Windows
- Window Screens
- Six Panel Doors
- Combination Dining and Living Room
- Crawl Space
- Attic
Kitchen
- Galley Kitchen
- Breakfast Area or Nook
- Gas Oven or Range
- <<builtInMicrowave>>
- Dishwasher
- Stainless Steel Appliances
- Disposal
Flooring
- Carpet
- Ceramic Tile
- Vinyl
Bedrooms and Bathrooms
- 2 Main Level Bedrooms
- En-Suite Bathroom
- 1 Full Bathroom
- Walk-in Shower
Laundry
- Laundry on main level
- Stacked Electric Washer and Dryer
Home Security
- Storm Doors
- Flood Lights
Parking
- 2 Parking Spaces
- 2 Driveway Spaces
- Paved Parking
- Fenced Parking
Accessible Home Design
- Grab Bars
- Doors swing in
- Doors are 32 inches wide or more
- More Than Two Accessible Exits
- Level Entry For Accessibility
- Ramp on the main level
Outdoor Features
- Exterior Lighting
- Shed
- Outbuilding
- Rain Gutters
Horse Facilities and Amenities
- Shed Row
Utilities
- Forced Air Heating and Cooling System
- Vented Exhaust Fan
- Natural Gas Water Heater
Community Details
- No Home Owners Association
Listing and Financial Details
- Tax Lot 47
- Assessor Parcel Number 17101034446
Ownership History
Purchase Details
Home Financials for this Owner
Home Financials are based on the most recent Mortgage that was taken out on this home.Purchase Details
Home Financials for this Owner
Home Financials are based on the most recent Mortgage that was taken out on this home.Purchase Details
Home Financials for this Owner
Home Financials are based on the most recent Mortgage that was taken out on this home.Purchase Details
Purchase Details
Similar Homes in Laurel, MD
Home Values in the Area
Average Home Value in this Area
Purchase History
| Date | Type | Sale Price | Title Company |
|---|---|---|---|
| Contract Of Sale | -- | -- | |
| Deed | $335,000 | Ktl Title | |
| Deed | $210,000 | Counselors Title Llc | |
| Interfamily Deed Transfer | -- | Attorney | |
| Deed | $42,200 | -- |
Mortgage History
| Date | Status | Loan Amount | Loan Type |
|---|---|---|---|
| Open | $328,932 | FHA | |
| Previous Owner | $210,000 | VA |
Property History
| Date | Event | Price | Change | Sq Ft Price |
|---|---|---|---|---|
| 12/11/2023 12/11/23 | Sold | $335,000 | +4.7% | $412 / Sq Ft |
| 11/08/2023 11/08/23 | Pending | -- | -- | -- |
| 10/28/2023 10/28/23 | For Sale | $320,000 | +52.4% | $393 / Sq Ft |
| 10/07/2016 10/07/16 | Sold | $210,000 | -2.3% | $258 / Sq Ft |
| 09/09/2016 09/09/16 | Pending | -- | -- | -- |
| 08/21/2016 08/21/16 | For Sale | $215,000 | 0.0% | $264 / Sq Ft |
| 08/10/2016 08/10/16 | Pending | -- | -- | -- |
| 07/18/2016 07/18/16 | For Sale | $215,000 | +2.4% | $264 / Sq Ft |
| 07/08/2016 07/08/16 | Off Market | $210,000 | -- | -- |
Tax History Compared to Growth
Tax History
| Year | Tax Paid | Tax Assessment Tax Assessment Total Assessment is a certain percentage of the fair market value that is determined by local assessors to be the total taxable value of land and additions on the property. | Land | Improvement |
|---|---|---|---|---|
| 2024 | $4,636 | $248,433 | $0 | $0 |
| 2023 | $76 | $238,767 | $0 | $0 |
| 2022 | $76 | $229,100 | $75,400 | $153,700 |
| 2021 | $76 | $214,833 | $0 | $0 |
| 2020 | $76 | $200,567 | $0 | $0 |
| 2019 | $76 | $186,300 | $75,200 | $111,100 |
| 2018 | $76 | $177,233 | $0 | $0 |
| 2017 | $76 | $168,167 | $0 | $0 |
| 2016 | -- | $159,100 | $0 | $0 |
| 2015 | $3,426 | $159,100 | $0 | $0 |
| 2014 | $3,426 | $159,100 | $0 | $0 |
Agents Affiliated with this Home
-
Stephen Rosenberg

Seller's Agent in 2023
Stephen Rosenberg
Smart Realty, LLC
(301) 523-8628
1 in this area
7 Total Sales
-
Rosana Sandoval

Buyer's Agent in 2023
Rosana Sandoval
Fathom Realty
(301) 537-0985
1 in this area
9 Total Sales
-
Bethany Haslup

Seller's Agent in 2016
Bethany Haslup
Long & Foster
(410) 404-3077
33 Total Sales
-
Ruth Guss

Seller's Agent in 2016
Ruth Guss
RE/MAX
(434) 960-0414
103 Total Sales
Map
Source: Bright MLS
MLS Number: MDPG2094574
APN: 10-1034446
- 1003 Ward St
- 1007 7th St
- 1018 5th St
- 14809 Ashford Ct
- 1002 West Ct
- 409 Montrose Ave
- 14523 Cambridge Cir
- 14521 Cambridge Cir
- 7681 E Arbory Ct
- 916 Philip Powers Dr
- 7677 E Arbory Ct
- 7610 Woodruff Ct
- 407 Sandy Spring Rd
- 7615 N Arbory Way
- 7602 Woodruff Ct
- 0 Route 1
- 300 Grace Way
- 7619 S Arbory Ln
- 7556 S Arbory Ln
- 7914 Chapel Cove Dr
