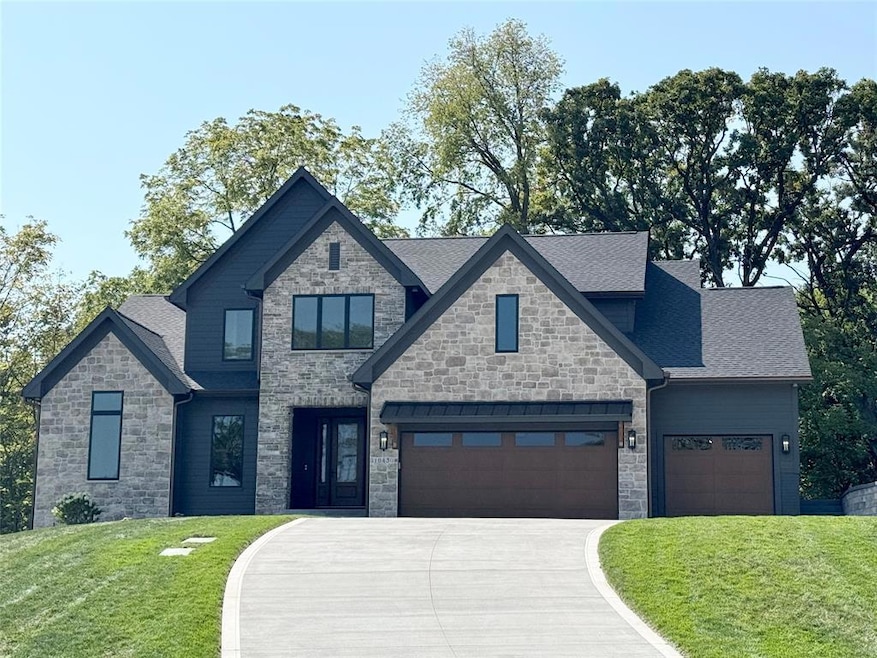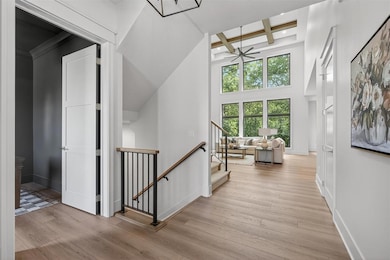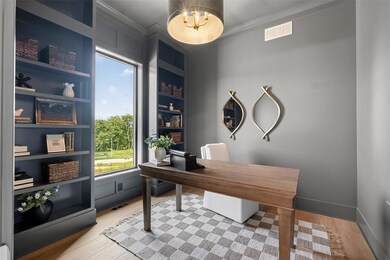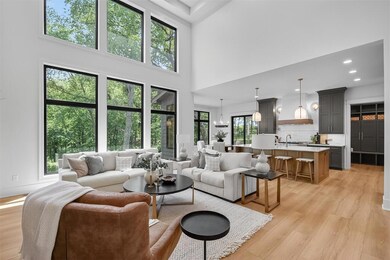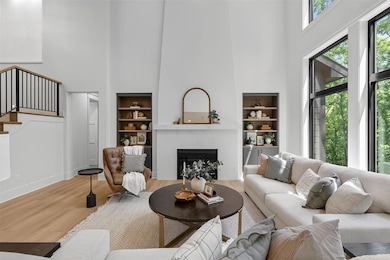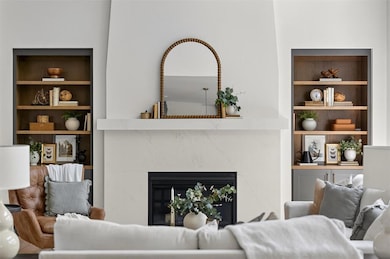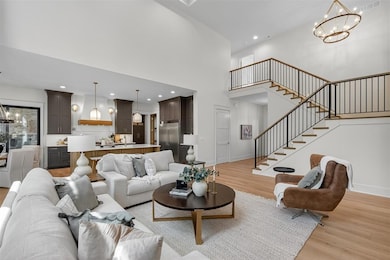Estimated payment $7,332/month
Highlights
- 0.5 Acre Lot
- Mud Room
- Walk-In Pantry
- Woodland Hills Elementary Rated A-
- Den
- Wet Bar
About This Home
Buyer INCENTIVE of $12,500 for builder upgrades with an acceptable offer and closing prior to January 1, 2026! A gorgeous new development set in a peaceful, wooded environment with private views. HEATED driveway for this 1.5-story home is perfectly designed for this lot in Stonewood. This executive home boasts exceptional craftsmanship, featuring 2x6 construction, blown-in insulation for superior efficiency, upgraded windows, and durable 30-year shingles. Open layout features stunning tall windows framing wooded views. The main floor includes a den, a 2-story great room, a chef-inspired kitchen with a large walk-in pantry, and a spacious dining area. The luxurious primary suite, mudroom, and oversized laundry room complete the main level. Upstairs are 3 bedrooms—one with a private 3⁄4 bath and two sharing a full hallway bath. The finished walk-out LL provides a 2nd family room, wet bar, 2 more bedrooms, and a bathroom. The 4-CAR GARAGE offers over 1,000 sq. ft., including a tandem third stall for extra versatility. Other Amenities: JennAire kitchen appliances - High Efficiency 96% Furnace with 2-stage Variable Speed Blower - Humidifier - 15 SEER2 Air Conditioner - Programmable Smart Thermostat. Minutes from Jordan Creek Town Center & the up-and-coming Kettlestone area. Quick interstate access via Grand Prairie Pkwy makes this location ideal. More lots & plans are available.
Home Details
Home Type
- Single Family
Est. Annual Taxes
- $12
Year Built
- Built in 2024
Lot Details
- 0.5 Acre Lot
- Irrigation
HOA Fees
- $33 Monthly HOA Fees
Home Design
- Asphalt Shingled Roof
- Stone Siding
Interior Spaces
- 3,034 Sq Ft Home
- 1.5-Story Property
- Wet Bar
- Gas Fireplace
- Mud Room
- Family Room Downstairs
- Dining Area
- Den
- Fire and Smoke Detector
Kitchen
- Walk-In Pantry
- Built-In Oven
- Stove
- Microwave
- Dishwasher
Bedrooms and Bathrooms
Laundry
- Laundry Room
- Laundry on main level
Basement
- Walk-Out Basement
- Natural lighting in basement
Parking
- 4 Car Attached Garage
- Driveway
Outdoor Features
- Covered Deck
- Patio
Utilities
- Forced Air Heating and Cooling System
Community Details
- Signature Real Estate Association, Phone Number (515) 333-5156
- Built by Destination Homes
Listing and Financial Details
- Assessor Parcel Number 1621281003
Map
Home Values in the Area
Average Home Value in this Area
Tax History
| Year | Tax Paid | Tax Assessment Tax Assessment Total Assessment is a certain percentage of the fair market value that is determined by local assessors to be the total taxable value of land and additions on the property. | Land | Improvement |
|---|---|---|---|---|
| 2024 | $12 | $490 | $490 | -- |
| 2023 | $12 | $490 | $490 | $0 |
Property History
| Date | Event | Price | List to Sale | Price per Sq Ft | Prior Sale |
|---|---|---|---|---|---|
| 10/31/2025 10/31/25 | Price Changed | $1,387,400 | 0.0% | $317 / Sq Ft | |
| 10/30/2025 10/30/25 | Price Changed | $1,387,400 | +12.7% | $457 / Sq Ft | |
| 10/30/2025 10/30/25 | Price Changed | $1,231,344 | -11.4% | $282 / Sq Ft | |
| 05/30/2025 05/30/25 | For Sale | $1,389,900 | 0.0% | $318 / Sq Ft | |
| 03/10/2025 03/10/25 | Price Changed | $1,389,900 | +3.0% | $458 / Sq Ft | |
| 03/03/2025 03/03/25 | Price Changed | $1,349,900 | +3.9% | $445 / Sq Ft | |
| 02/03/2025 02/03/25 | For Sale | $1,299,000 | +642.3% | $428 / Sq Ft | |
| 03/23/2023 03/23/23 | Sold | $175,000 | 0.0% | -- | View Prior Sale |
| 03/20/2023 03/20/23 | Pending | -- | -- | -- | |
| 03/20/2023 03/20/23 | For Sale | $175,000 | -- | -- |
Purchase History
| Date | Type | Sale Price | Title Company |
|---|---|---|---|
| Warranty Deed | $350,000 | -- |
Source: Des Moines Area Association of REALTORS®
MLS Number: 711307
APN: 16-21-281-003
- 10321 Thorne Dr
- 10223 Crownland Place
- 1279 S Wildfire Ave
- 1456 S 100th St
- 1576 S Stonewood Dr
- 1392 S Timber Ln
- 1468 S Timber Ln
- 1490 S Timber Ln
- 1444 S Timber Ln
- Cromwell Plan at Stonewood
- Rockport Plan at Stonewood
- Danbury Plan at Stonewood
- Monterey Plan at Stonewood
- Dahlia Plan at Stonewood
- Cadbury Plan at Stonewood
- 1106 S 100th St
- 1471 S Timber Ln
- 1581 S Stonewood Dr
- 1464 S Stonewood Dr
- 1557 S Stonewood Dr
- 8925 Cascade Ave
- 655 S 88th St
- 8350 Cascade Ave Unit ID1288620P
- 8350 Cascade Ave Unit ID1285751P
- 8350 Cascade Ave Unit ID1285750P
- 8350 Cascade Ave
- 254 S 91st St
- 187-268 S Zinnia Ct
- 455 S 85th St
- 3392 Ute Ave
- 8655 Bridgewood Blvd
- 322 Juniper Dr
- 277 S 79th St
- 355 88th St
- 520 S 88th St
- 1260 S Jordan Creek Pkwy
- 8730 Ep True Pkwy
- 595 88th St
- 8350 Ep True Pkwy Unit 2204
- 6950 Stagecoach Dr
