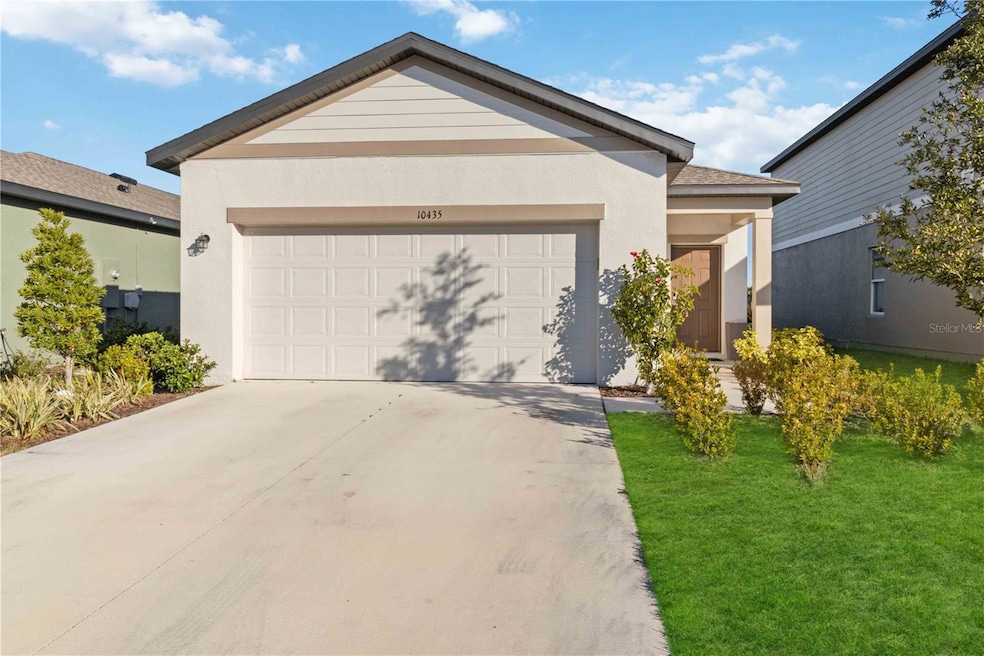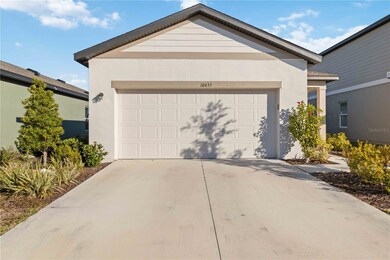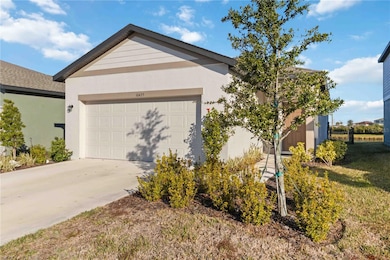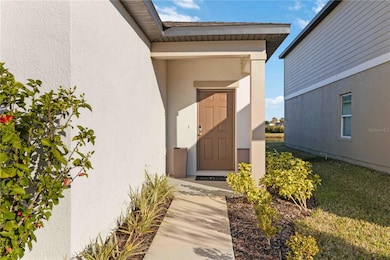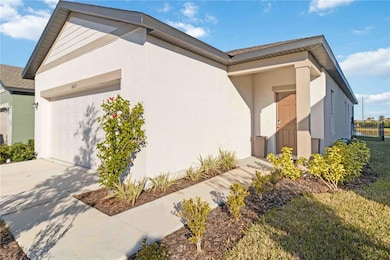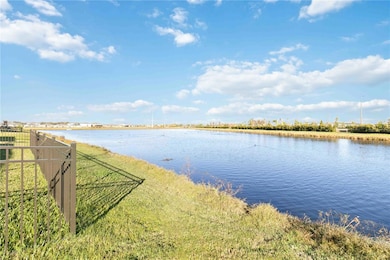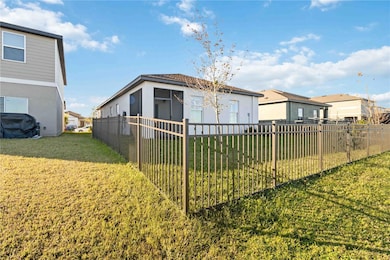
10435 Ladybug Cove Parrish, FL 34219
Estimated payment $1,931/month
Highlights
- Pond View
- Open Floorplan
- High Ceiling
- Annie Lucy Williams Elementary School Rated A-
- Clubhouse
- Stone Countertops
About This Home
Short Sale. Bring an Offer! Shortsale Opportunity!
Negotiator in Place, let's do this:)
Peaceful Pond-View Living in Summerwoods
Welcome to your ideal Florida retreat in the tranquil Summerwoods community. This beautifully maintained 3-bedroom, 2-bathroom home with a 2-car garage offers an inviting open-concept layout with soaring ceilings and abundant natural light—perfect for entertaining or relaxing in comfort.
The chef’s kitchen is a true highlight, featuring granite countertops, stainless steel appliances, a spacious island, and ample cabinetry with stylish hardware. Unwind on the screened-in lanai while enjoying peaceful pond views, or retreat to the serene primary suite, complete with water views, a walk-in closet, and a modern, spa-like bathroom.
Additional upgrades include a fenced backyard, lush landscaping, garage storage shelving, and elegant wood-framed windows with plantation shutters throughout. Live the lifestyle you deserve with access to community amenities including a resort-style pool, splash pad, playground, walking trails, and a dog park.
Don’t miss this exceptional opportunity—this home is a rare find and priced to sell quickly as part of a short sale. Schedule your private tour today! Shortsale. Subject to Lender Approval.
Listing Agent
FINE PROPERTIES Brokerage Phone: 941-782-0000 License #3080998 Listed on: 01/16/2025

Home Details
Home Type
- Single Family
Est. Annual Taxes
- $3,309
Year Built
- Built in 2023
Lot Details
- 4,600 Sq Ft Lot
- South Facing Home
- Fenced
- Irrigation Equipment
- Landscaped with Trees
HOA Fees
- $9 Monthly HOA Fees
Parking
- 2 Car Attached Garage
Home Design
- Slab Foundation
- Shingle Roof
- Cement Siding
- Stucco
Interior Spaces
- 1,412 Sq Ft Home
- Open Floorplan
- High Ceiling
- Sliding Doors
- Living Room
- Pond Views
- Laundry Room
Kitchen
- Range
- Microwave
- Dishwasher
- Stone Countertops
- Disposal
Flooring
- Carpet
- Vinyl
Bedrooms and Bathrooms
- 3 Bedrooms
- Walk-In Closet
- 2 Full Bathrooms
Outdoor Features
- Enclosed patio or porch
Schools
- Barbara A. Harvey Elementary School
- Buffalo Creek Middle School
- Parrish Community High School
Utilities
- Central Heating and Cooling System
- Thermostat
- Underground Utilities
- Electric Water Heater
- Phone Available
Listing and Financial Details
- Visit Down Payment Resource Website
- Tax Lot 1033
- Assessor Parcel Number 401645759
- $2,856 per year additional tax assessments
Community Details
Overview
- Rizzetta & Comapny, Inc. Association, Phone Number (813) 533-2950
- Visit Association Website
- Summerwoods Community
- Summerwoods Ph Iv C Subdivision
- The community has rules related to deed restrictions, fencing
Amenities
- Clubhouse
Recreation
- Community Playground
- Community Pool
- Park
- Dog Park
Map
Home Values in the Area
Average Home Value in this Area
Tax History
| Year | Tax Paid | Tax Assessment Tax Assessment Total Assessment is a certain percentage of the fair market value that is determined by local assessors to be the total taxable value of land and additions on the property. | Land | Improvement |
|---|---|---|---|---|
| 2024 | $3,309 | $259,604 | $55,250 | $204,354 |
| 2023 | $3,309 | $30,600 | $30,600 | $0 |
| 2022 | $1,624 | $13,310 | $13,310 | $0 |
Property History
| Date | Event | Price | Change | Sq Ft Price |
|---|---|---|---|---|
| 07/15/2025 07/15/25 | Price Changed | $297,200 | -6.2% | $210 / Sq Ft |
| 06/10/2025 06/10/25 | Price Changed | $317,000 | -7.0% | $225 / Sq Ft |
| 05/27/2025 05/27/25 | For Sale | $340,700 | 0.0% | $241 / Sq Ft |
| 04/08/2025 04/08/25 | Pending | -- | -- | -- |
| 03/13/2025 03/13/25 | Price Changed | $340,700 | -7.9% | $241 / Sq Ft |
| 01/16/2025 01/16/25 | For Sale | $370,000 | +4.2% | $262 / Sq Ft |
| 04/29/2024 04/29/24 | Sold | $355,000 | +1.4% | $251 / Sq Ft |
| 02/25/2024 02/25/24 | Pending | -- | -- | -- |
| 02/15/2024 02/15/24 | Price Changed | $350,000 | -1.4% | $248 / Sq Ft |
| 12/16/2023 12/16/23 | For Sale | $355,000 | -- | $251 / Sq Ft |
Purchase History
| Date | Type | Sale Price | Title Company |
|---|---|---|---|
| Warranty Deed | $355,000 | Stewart Title Company | |
| Special Warranty Deed | $319,990 | First American Title Insurance |
Mortgage History
| Date | Status | Loan Amount | Loan Type |
|---|---|---|---|
| Open | $348,570 | FHA | |
| Previous Owner | $274,714 | FHA |
Similar Homes in the area
Source: Stellar MLS
MLS Number: A4635603
APN: 4016-4575-9
- 9725 Last Light Glen
- 10607 Ladybug Cove
- 10459 Ladybug Cove
- 16128 67th Ct E
- 7002 162nd Place E
- 13549 Old Creek Ct
- 4716 Foxtail Dr
- 13207 49th Ln E
- 4704 Foxtail Dr
- 14370 Hammock Oak St
- 4625 Canoe Creek Ave
- 4625 Foxtail Dr
- 4614 Hawthorn Ave
- 4618 Hawthorn Ave
- 13849 Old Creek Ct
- 13130 50th Ct E
- 13789 Old Creek Ct
- 13832 Old Creek Ct
- 13918 Old Creek Ct
- 5900 Spencer Parrish Rd
- 10451 Ladybug Cove
- 14326 17 Ct E
- 13845 Old Creek Ct
- 4723 Willow Bend Ave
- 7149 Boggy Creek Place
- 2906 127th Place E
- 4639 Summerlake Cir
- 12362 30th St E
- 5105 Red Rooster Rd
- 12367 30th St E
- 4226 Berkeley Dr
- 12661 Oak Hill Way
- 7606 Twin Leaf Terrace
- 13072 Oak Hill Way
- 3704 Wild Blossom Place
- 8526 Abalone Loop
- 4029 Banbury Cir
- 10418 Spring Tide Way
- 16107 69th Ln E
- 16203 33rd Ct E
