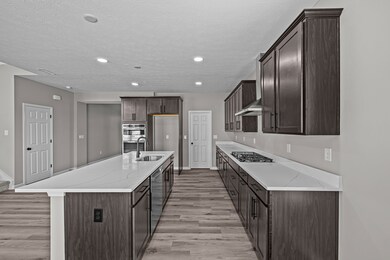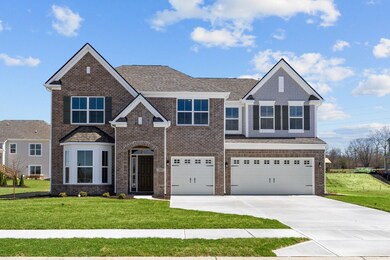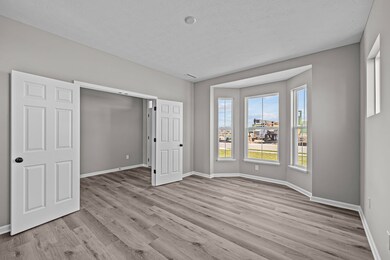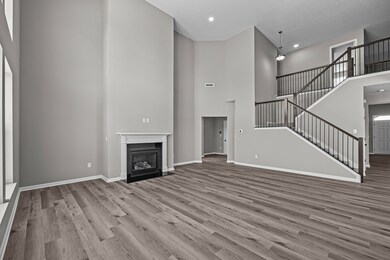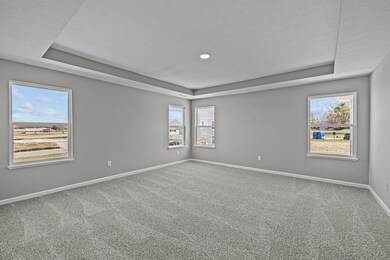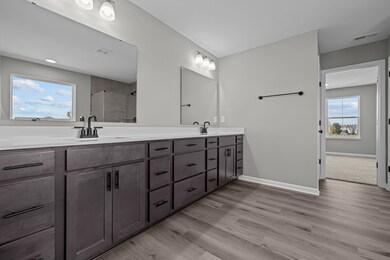
10435 Oak Bend Blvd Indianapolis, IN 46239
New Bethel NeighborhoodEstimated payment $3,695/month
Highlights
- New Construction
- Community Playground
- Trails
- Franklin Central High School Rated A-
About This Home
Located at 10435 Oak Bend Boulevard Indianapolis, IN, this beautiful new construction home built by M/I Homes offers 3,307 square feet of thoughtfully designed living space.
Home Features:
Gorgeous brick exterior
5 spacious bedrooms
3.5 bathrooms, including an owner's en-suite
Open-concept living space perfect for entertaining and everyday living
Dining room
Flex room
3-car garage
This impressive new construction home showcases quality design throughout, with attention to detail evident in every room. The flowing open-concept layout creates a welcoming atmosphere that connects kitchen, dining, and living areas seamlessly.
Inside, you'll appreciate the thoughtful design elements that make this house feel like a home from the moment you step through the door. The spacious layout offers room for both everyday living and special occasions, with plenty of natural light throughout.
The well-appointed kitchen serves as the heart of this home, featuring modern appliances and ample counter space for meal preparation. From the carefully selected finishes to the functional layout, every aspect of this home has been designed with comfort and livability in mind.
Experience the quality and craftsmanship of new construction with this exceptional Indianapolis home. Contact our team today to learn more about it or to set up your in-person tour! MLS# 22051419
Home Details
Home Type
- Single Family
Parking
- 3 Car Garage
Home Design
- New Construction
- Quick Move-In Home
- Ainsley Ii Slab Plan
Interior Spaces
- 3,307 Sq Ft Home
- 2-Story Property
Bedrooms and Bathrooms
- 5 Bedrooms
Listing and Financial Details
- Home Available for Move-In on 7/25/25
Community Details
Overview
- Actively Selling
- Built by M/I Homes
- Sagebrook West Subdivision
Recreation
- Community Playground
- Trails
Sales Office
- 10732 Oak Bend Boulevard
- Indianapolis, IN 46239
- 317-210-4677
- Builder Spec Website
Office Hours
- Mon 2pm-6pm; Tue-Sat 11am-6pm; Sun 12pm-6pm
Map
Similar Homes in Indianapolis, IN
Home Values in the Area
Average Home Value in this Area
Property History
| Date | Event | Price | Change | Sq Ft Price |
|---|---|---|---|---|
| 07/17/2025 07/17/25 | For Sale | $564,990 | -- | $171 / Sq Ft |
- 10625 Mangrove Dr
- 10623 Mangrove Dr
- 5526 Aspen Wood Ln
- 10424 Oak Bend Blvd
- 10602 Maidenhair Dr
- 5228 Dragon Tree Ln
- 10615 Banyan Wood Ct
- 10626 Banyan Wood Ct
- 5514 Aspen Wood Ln
- 5516 Aspen Wood Ln
- 5510 Aspen Wood Ln
- 5508 Aspen Wood Ln
- 10544 Maidenhair Dr
- 10543 Banyan Wood Ct
- 10609 Banyan Wood Ct
- 10502 Oak Bend Blvd
- 10549 Maidenhair Dr
- 10618 Maidenhair Dr
- 10604 Maidenhair Dr
- 10811 Wild Orchard Ln
- 10218 Arctic Edge Dr
- 9715 Violet Cir
- 11644 Indian Crk Rd S
- 8351 Brambleberry Dr
- 8520 Sierra Ridge Dr
- 9216 Novak Ct
- 7234 Darley Ln
- 7231 Sayers Rd
- 7307 Darley Ln
- 3348 Blue Ash Ln
- 8340 Weathervane Cir
- 7824 Newhall Way
- 8758 Howlett Ln
- 8133 Whistlewood Dr
- 3734 Laurel Cherry Ln
- 3455 Summer Breeze Ln
- 8142 Corktree Dr
- 3377 Spring Wind Ln
- 8119 Corktree Dr
- 3324 Spring Wind Ln

