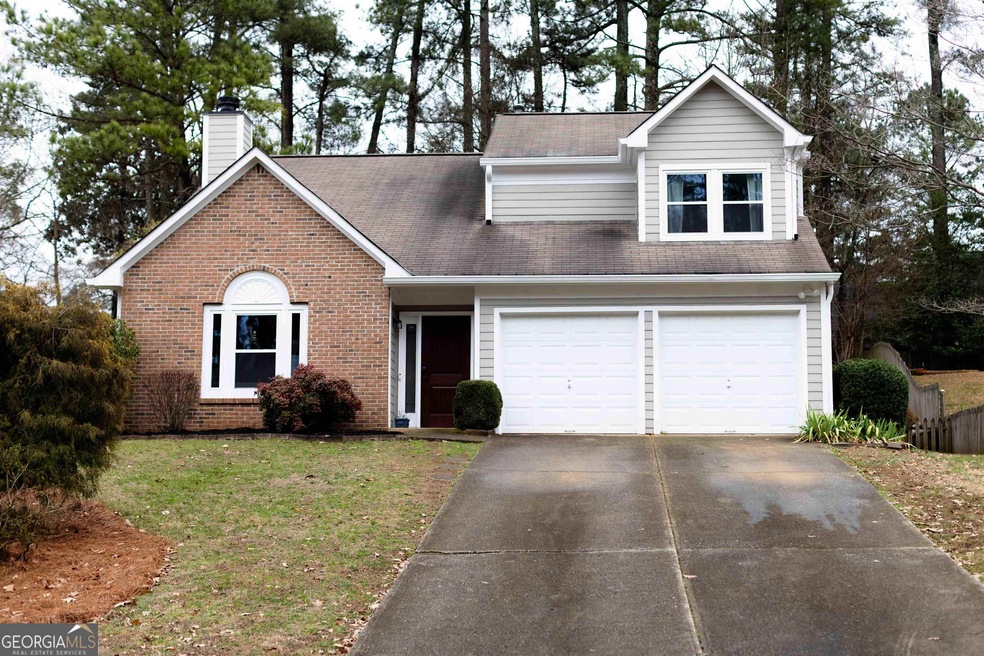
$465,000
- 3 Beds
- 2 Baths
- 1,600 Sq Ft
- 10190 Old Woodland Entry
- Alpharetta, GA
Rare Opportunity-Move-in Ready Ranch with no HOA in Sought-After Alpharetta! Homes like this are hard to come by in the area-especially ones that are fully renovated and truly move-in ready. Walk To shopping, parks, walking trails, and restaurants from this move-in ready 3BR/2BA home with no HOA.The open floor plan features a new kitchen with large island, quartz countertops, a stylish
Ela Sherman Chapman Hall Realtors
