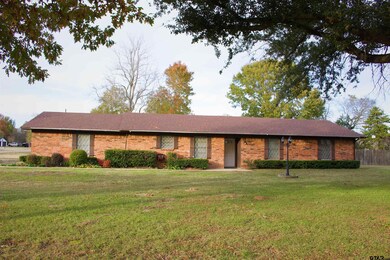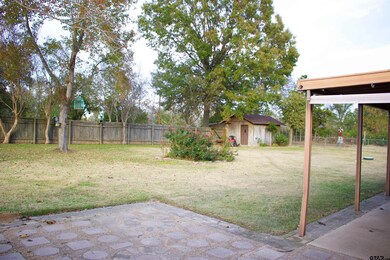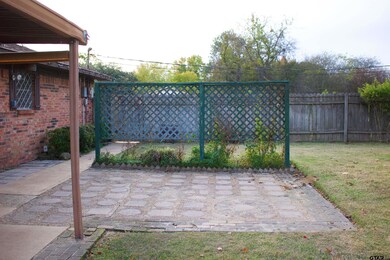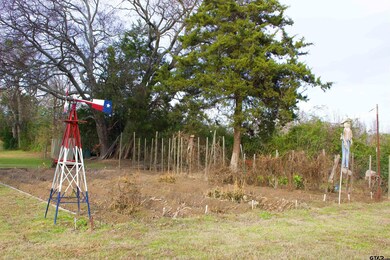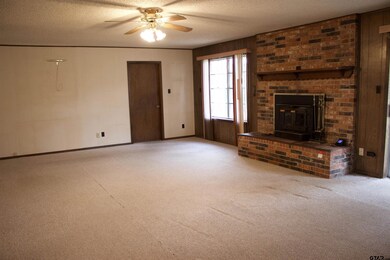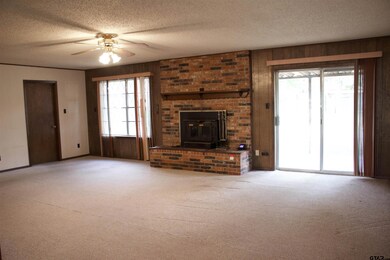
1045 County Road 3210 Mount Pleasant, TX 75455
Highlights
- Traditional Architecture
- Double Vanity
- <<tubWithShowerToken>>
- Covered patio or porch
- Walk-In Closet
- Courtyard
About This Home
As of April 2023Are you looking for a home that is close to town, but has a major country appeal? This is the one for you! This well maintained home sits on 1.25 acres complete with a 25x50 prolific garden that includes corn, four kinds of tomatoes, green leafy vegetables, Jalapenos, Cayenne peppers, purple hull, zipper peas, Lima beans, potatoes, and onions. It has an underground irrigation system as well. This home has an amazing curb appeal with many mature beautiful trees and landscaping. You will feel right at home as you enter with a cozy fireplace! This one has plenty of closet space and storage for seasonal items and linens. You will adore the open living area that overlooks the dreamy back yard. Outside you will see a two concrete seating areas that will be great for grilling or smoking your dinner. You can enjoy the outdoors in a fenced area for your family pet. Birdwatching is a must here!! This is a tranquil paradise, don't miss out! Schedule to see this one today!
Last Agent to Sell the Property
Mayben Realty - Mt. Pleasant License #0780831 Listed on: 11/23/2022
Last Buyer's Agent
Mayben Realty - Mt. Pleasant License #0780831 Listed on: 11/23/2022
Home Details
Home Type
- Single Family
Est. Annual Taxes
- $248
Year Built
- Built in 1974
Lot Details
- 1.25 Acre Lot
- Wood Fence
Home Design
- Traditional Architecture
- Brick Exterior Construction
- Slab Foundation
- Shingle Roof
- Composition Roof
Interior Spaces
- 1,693 Sq Ft Home
- 1-Story Property
- Ceiling Fan
- Wood Burning Fireplace
- Fireplace Features Blower Fan
- Combination Kitchen and Dining Room
- Carpet
Kitchen
- Electric Oven or Range
- Electric Cooktop
- <<microwave>>
Bedrooms and Bathrooms
- 3 Bedrooms
- Walk-In Closet
- 2 Full Bathrooms
- Double Vanity
- <<tubWithShowerToken>>
Home Security
- Home Security System
- Fire and Smoke Detector
Parking
- 2 Car Garage
- Side Facing Garage
Outdoor Features
- Courtyard
- Covered patio or porch
- Outdoor Storage
Schools
- Harts Bluff Elementary And Middle School
- Harts Bluff High School
Utilities
- Central Air
- Heating Available
- Septic System
- Internet Available
- Satellite Dish
- Cable TV Available
Community Details
- Chapelwood Estates Subdivision
Ownership History
Purchase Details
Home Financials for this Owner
Home Financials are based on the most recent Mortgage that was taken out on this home.Purchase Details
Home Financials for this Owner
Home Financials are based on the most recent Mortgage that was taken out on this home.Similar Homes in Mount Pleasant, TX
Home Values in the Area
Average Home Value in this Area
Purchase History
| Date | Type | Sale Price | Title Company |
|---|---|---|---|
| Warranty Deed | -- | None Listed On Document | |
| Deed | -- | None Listed On Document |
Mortgage History
| Date | Status | Loan Amount | Loan Type |
|---|---|---|---|
| Open | $239,400 | VA | |
| Previous Owner | $229,270 | FHA |
Property History
| Date | Event | Price | Change | Sq Ft Price |
|---|---|---|---|---|
| 06/18/2025 06/18/25 | Pending | -- | -- | -- |
| 05/20/2025 05/20/25 | For Sale | $279,900 | +12.0% | $165 / Sq Ft |
| 04/24/2023 04/24/23 | Sold | -- | -- | -- |
| 04/04/2023 04/04/23 | Pending | -- | -- | -- |
| 03/12/2023 03/12/23 | Price Changed | $249,900 | -3.5% | $148 / Sq Ft |
| 11/23/2022 11/23/22 | For Sale | $259,000 | -- | $153 / Sq Ft |
Tax History Compared to Growth
Tax History
| Year | Tax Paid | Tax Assessment Tax Assessment Total Assessment is a certain percentage of the fair market value that is determined by local assessors to be the total taxable value of land and additions on the property. | Land | Improvement |
|---|---|---|---|---|
| 2024 | $31 | $230,760 | $55,401 | $175,359 |
| 2023 | $1,744 | $220,645 | $54,345 | $166,300 |
| 2022 | $248 | $146,705 | $20,022 | $126,683 |
| 2021 | $1,919 | $118,830 | $20,022 | $98,808 |
| 2020 | $1,752 | $98,473 | $13,613 | $84,860 |
| 2019 | $1,737 | $92,117 | $13,613 | $78,504 |
| 2018 | $1,710 | $92,117 | $13,613 | $78,504 |
| 2017 | $1,716 | $101,596 | $13,613 | $87,983 |
| 2016 | $1,560 | $87,898 | $13,613 | $74,285 |
| 2015 | -- | $78,034 | $13,477 | $64,557 |
| 2014 | -- | $79,092 | $13,477 | $65,615 |
Agents Affiliated with this Home
-
GINA RODRIGUEZ
G
Seller's Agent in 2025
GINA RODRIGUEZ
Mayben Realty - Mt. Pleasant
(903) 466-6864
71 Total Sales
Map
Source: Greater Tyler Association of REALTORS®
MLS Number: 10159088
APN: 16705
- 125 County Road 3220
- 338 County Road 3010
- 631 County Road 3210
- 89 County Road 3227
- 88 County Road 3227
- 50 County Road 3227 Unit 63
- 50 County Road 3227 Unit LOT 29
- 50 County Road 3227 Unit 43
- 50 Cr 3227 Unit 91
- 221 County Road 3230
- 3000 Farm Road 1402
- LOT 4 Farm Road 1402
- LOT 2 Farm Road 1402
- 2702 Silver Creek Trail
- 2707 Silver Spring Trail
- 2709 Silver Spring Trail
- 2700 Stone Hedge
- 2701 Stone Hedge St
- 2705 Stone Hedge St
- 2707 Stone Hedge St

