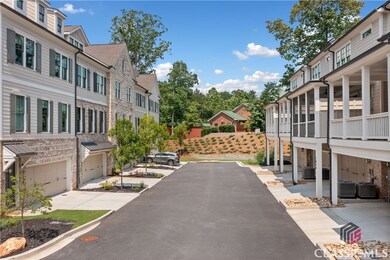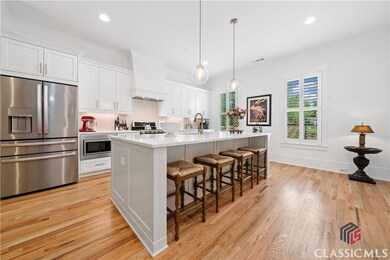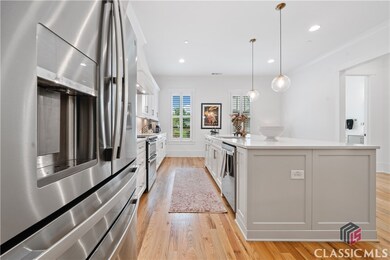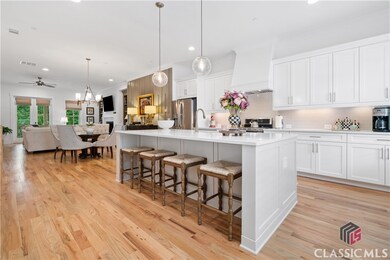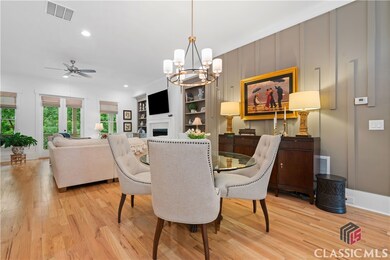
$659,900
- 4 Beds
- 3.5 Baths
- 2,831 Sq Ft
- 1045 Endeavour Ct
- Marietta, GA
Location is key for this new expression of luxury! This property is nestled in a private cul-de-sac. The exterior has a beautiful brick finish. It has its own extremely private sanctuary in the back that is a complete surprise with two complete living spaces - a patio and deck. This first-class townhome is more than move-in ready. It has a beautifully appointed kitchen that any chef would love.
Victoria Wright Coldwell Banker Realty

