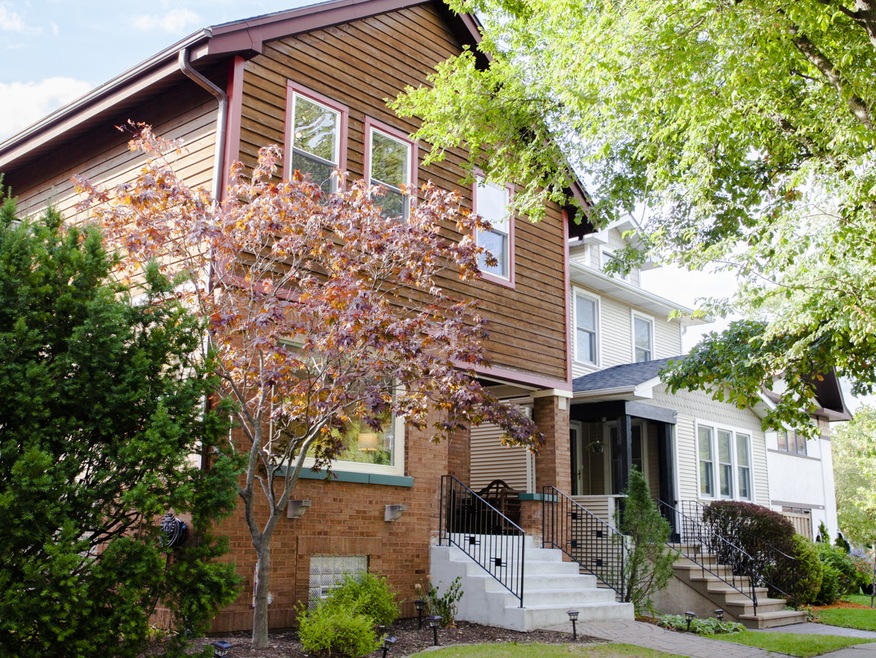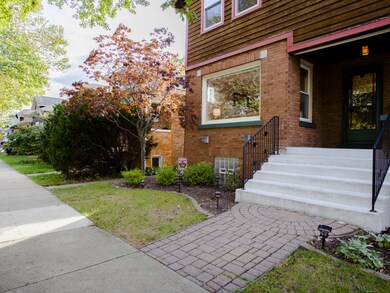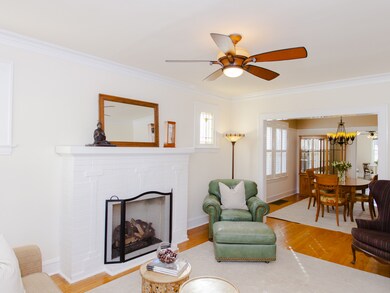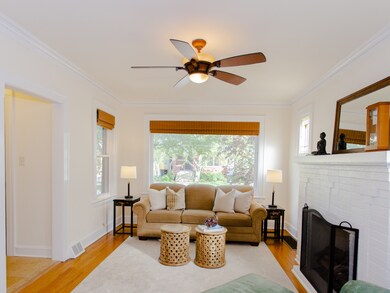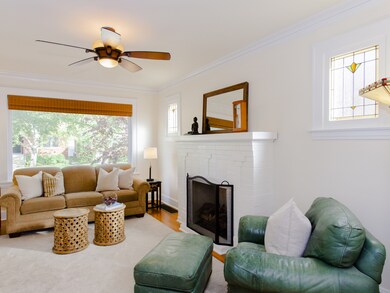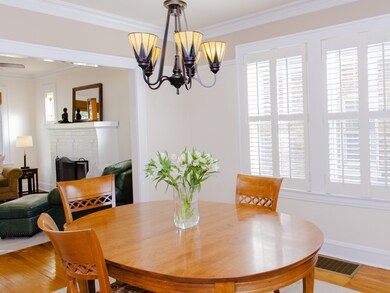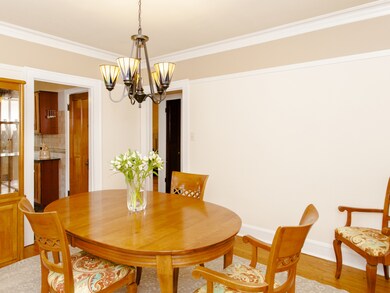
1045 Mapleton Ave Oak Park, IL 60302
Highlights
- Mud Room
- Home Office
- Breakfast Room
- William Hatch Elementary School Rated A-
- Home Gym
- Detached Garage
About This Home
As of June 2023SOLD WHILE LISTED IN PLN. Homeowners spared no expense--Pride of ownership shows through here very clearly! This home has 3 full floors and over 2500 sq. ft. of finished space. The first floor features an open front porch, living room with gas fireplace, dining room, updated and expanded kitchen with granite countertops, slate floors, and eat-in area, a family room off of the kitchen, 1 bedroom, an office and a full bathroom. The second floor features vaulted ceilings and skylights throughout. There are 3 generous bedrooms with incredible closet space, plus a beautifully updated full bathroom. The basement is fully finished with a large family room, gas fireplace, exercise room, guest room or office, full updated bathroom, laundry room and TONS of storage. Backyard is fully fenced and features a paver patio and a newer 2-car garage. Home features replacement windows throughout, Dual-zone A/C, updated electric and plumbing and more!! You must see for yourself! **Basement bar is included.
Last Agent to Sell the Property
Laura Maychruk Real Estate License #471021717 Listed on: 02/17/2021
Last Buyer's Agent
Jeffrey Kaminski
Compass License #471019281

Home Details
Home Type
- Single Family
Est. Annual Taxes
- $16,626
Year Built | Renovated
- 1922 | 2018
Parking
- Detached Garage
- Garage Door Opener
- Garage Is Owned
Home Design
- Brick Exterior Construction
- Cedar
Interior Spaces
- Mud Room
- Entrance Foyer
- Family Room Downstairs
- Breakfast Room
- Home Office
- Home Gym
Kitchen
- Breakfast Bar
- Oven or Range
- <<microwave>>
- Dishwasher
Laundry
- Dryer
- Washer
Finished Basement
- Basement Fills Entire Space Under The House
- Finished Basement Bathroom
Location
- Property is near a bus stop
Utilities
- Zoned Heating and Cooling
- Heating System Uses Gas
Listing and Financial Details
- Senior Tax Exemptions
- Homeowner Tax Exemptions
- $3,000 Seller Concession
Ownership History
Purchase Details
Home Financials for this Owner
Home Financials are based on the most recent Mortgage that was taken out on this home.Purchase Details
Home Financials for this Owner
Home Financials are based on the most recent Mortgage that was taken out on this home.Purchase Details
Purchase Details
Home Financials for this Owner
Home Financials are based on the most recent Mortgage that was taken out on this home.Purchase Details
Similar Homes in the area
Home Values in the Area
Average Home Value in this Area
Purchase History
| Date | Type | Sale Price | Title Company |
|---|---|---|---|
| Warranty Deed | $750,000 | Prairie Title | |
| Deed | $525,000 | Chicago Title | |
| Interfamily Deed Transfer | -- | None Available | |
| Deed | $274,000 | -- | |
| Interfamily Deed Transfer | -- | -- |
Mortgage History
| Date | Status | Loan Amount | Loan Type |
|---|---|---|---|
| Open | $690,000 | VA | |
| Previous Owner | $498,750 | New Conventional | |
| Previous Owner | $210,128 | Stand Alone Refi Refinance Of Original Loan | |
| Previous Owner | $235,000 | New Conventional | |
| Previous Owner | $265,000 | Unknown | |
| Previous Owner | $100,000 | Credit Line Revolving | |
| Previous Owner | $123,000 | Unknown | |
| Previous Owner | $125,000 | Unknown | |
| Previous Owner | $124,000 | No Value Available | |
| Previous Owner | $71,000 | Unknown |
Property History
| Date | Event | Price | Change | Sq Ft Price |
|---|---|---|---|---|
| 06/23/2023 06/23/23 | Sold | $750,000 | +3.4% | $243 / Sq Ft |
| 05/22/2023 05/22/23 | Pending | -- | -- | -- |
| 05/18/2023 05/18/23 | For Sale | $725,000 | +38.1% | $235 / Sq Ft |
| 02/20/2021 02/20/21 | Sold | $525,000 | 0.0% | $184 / Sq Ft |
| 02/17/2021 02/17/21 | Pending | -- | -- | -- |
| 02/17/2021 02/17/21 | For Sale | $524,900 | -- | $184 / Sq Ft |
Tax History Compared to Growth
Tax History
| Year | Tax Paid | Tax Assessment Tax Assessment Total Assessment is a certain percentage of the fair market value that is determined by local assessors to be the total taxable value of land and additions on the property. | Land | Improvement |
|---|---|---|---|---|
| 2024 | $16,626 | $51,001 | $5,233 | $45,768 |
| 2023 | $14,542 | $51,001 | $5,233 | $45,768 |
| 2022 | $14,542 | $37,870 | $4,528 | $33,342 |
| 2021 | $11,928 | $37,870 | $4,528 | $33,342 |
| 2020 | $11,786 | $37,870 | $4,528 | $33,342 |
| 2019 | $10,942 | $34,693 | $4,125 | $30,568 |
| 2018 | $11,543 | $34,693 | $4,125 | $30,568 |
| 2017 | $12,365 | $37,610 | $4,125 | $33,485 |
| 2016 | $11,413 | $30,854 | $3,421 | $27,433 |
| 2015 | $10,181 | $30,854 | $3,421 | $27,433 |
| 2014 | $9,478 | $30,854 | $3,421 | $27,433 |
| 2013 | $9,945 | $33,188 | $3,421 | $29,767 |
Agents Affiliated with this Home
-
J
Seller's Agent in 2023
Jeffrey Kaminski
Compass
(630) 861-1800
22 in this area
174 Total Sales
-
Rachael Real

Buyer's Agent in 2023
Rachael Real
Rachael A Real
(630) 542-8688
1 in this area
92 Total Sales
-
Laura Maychruk

Seller's Agent in 2021
Laura Maychruk
Laura Maychruk Real Estate
(708) 205-7044
131 in this area
204 Total Sales
-
David Gullo

Seller Co-Listing Agent in 2021
David Gullo
Gullo & Associates
(708) 567-1375
71 in this area
114 Total Sales
Map
Source: Midwest Real Estate Data (MRED)
MLS Number: MRD10958863
APN: 16-05-115-012-0000
- 1003 Mapleton Ave
- 1042 N Lombard Ave
- 402 Lenox St
- 945 N Lombard Ave
- 1141 N Ridgeland Ave
- 919 N Harvey Ave
- 1115 N Taylor Ave
- 842 Mapleton Ave
- 1234 Edmer Ave
- 826 N Lombard Ave
- 944 Fair Oaks Ave
- 1104 Fair Oaks Ave
- 2 Le Moyne Pkwy Unit 3N
- 1144 N Austin Blvd
- 729 N Cuyler Ave
- 1644 N Narragansett Ave
- 1418 N Mayfield Ave
- 1704 N Moody Ave
- 1122 N Mason Ave
- 1715 N Meade Ave
