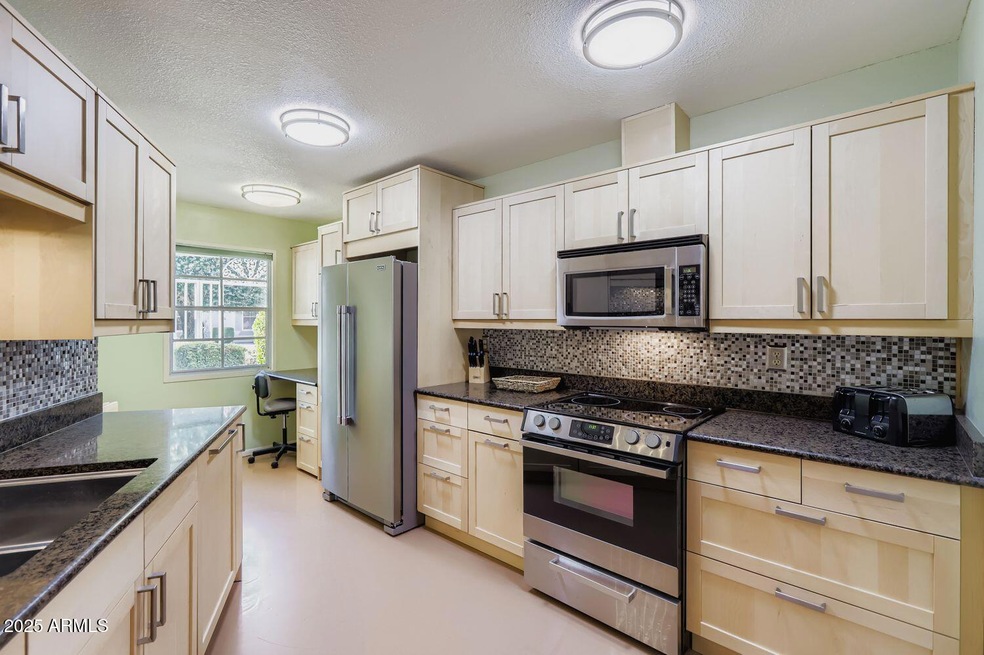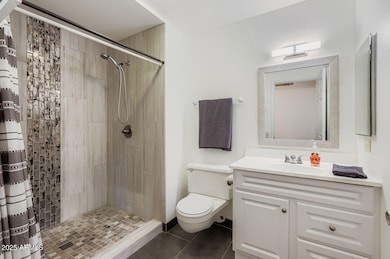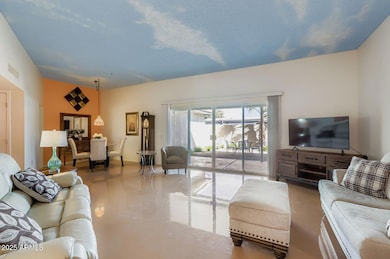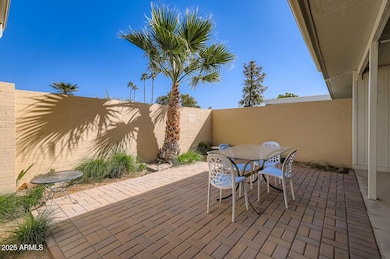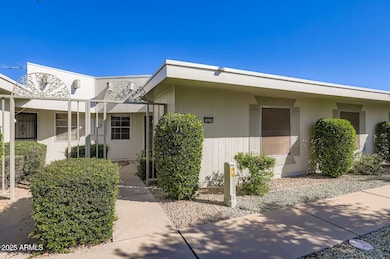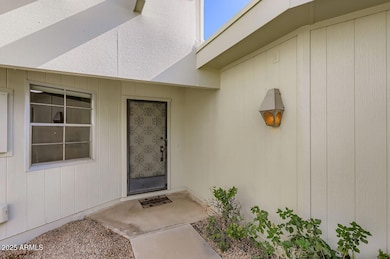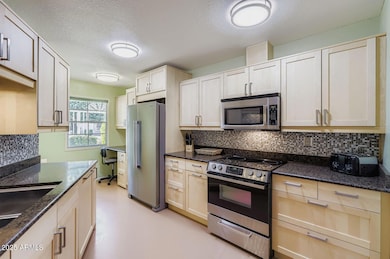10454 W Palmeras Dr Sun City, AZ 85373
Estimated payment $1,512/month
Highlights
- Golf Course Community
- Community Indoor Pool
- Private Yard
- Fitness Center
- Granite Countertops
- Tennis Courts
About This Home
Welcome home to this beautifully updated 1,375 sq. ft. patio home in the active adult community of Sun City! This inviting residence features a remodeled kitchen with soft-close cabinetry, granite countertops, and stainless steel appliances—perfect for the home chef. Just off the kitchen, you'll find a dedicated office area complete with built-in desk and cabinets. Both bedrooms are generously sized and include walk-in closets, providing ample storage space. The remodeled bathroom showcases a spacious walk-in tile shower, adding both comfort and style. The light-filled living room offers high ceilings and an open layout that creates a welcoming, airy feel. From there, sliding glass doors open to a covered patio and private courtyard with low-maintenance landscaping—great for relaxing or entertaining. Located near Bell Center, the largest of Sun City's eight recreation centers, you'll have easy access to everything this vibrant community offers8 golf courses, 8 recreation centers, 2 bowling alleys, multiple pools, sport courts, exercise studios, social halls, and over 120 clubs and interest groups. There's even an open-air amphitheater for concerts and performances. Experience the best of Arizona livingspacious, updated, and ready to enjoy!
Property Details
Home Type
- Multi-Family
Est. Annual Taxes
- $582
Year Built
- Built in 1974
Lot Details
- 270 Sq Ft Lot
- Desert faces the front of the property
- Two or More Common Walls
- Wrought Iron Fence
- Block Wall Fence
- Front Yard Sprinklers
- Sprinklers on Timer
- Private Yard
HOA Fees
- $254 Monthly HOA Fees
Parking
- 1 Car Direct Access Garage
- Garage Door Opener
Home Design
- Patio Home
- Property Attached
- Roof Updated in 2024
- Wood Frame Construction
- Built-Up Roof
Interior Spaces
- 1,375 Sq Ft Home
- 1-Story Property
- Ceiling Fan
- Carpet
Kitchen
- Built-In Microwave
- Granite Countertops
Bedrooms and Bathrooms
- 2 Bedrooms
- 1 Bathroom
Schools
- Adult Elementary And Middle School
- Adult High School
Utilities
- Central Air
- Heating Available
- High Speed Internet
- Cable TV Available
Additional Features
- No Interior Steps
- Covered Patio or Porch
Listing and Financial Details
- Tax Lot 251
- Assessor Parcel Number 230-04-302-A
Community Details
Overview
- Association fees include sewer, ground maintenance, trash, water, maintenance exterior
- Colby Management Association, Phone Number (623) 977-3860
- Built by Del Webb
- Sun City 39 Subdivision
Amenities
- Recreation Room
Recreation
- Golf Course Community
- Tennis Courts
- Pickleball Courts
- Fitness Center
- Community Indoor Pool
- Heated Community Pool
- Lap or Exercise Community Pool
- Community Spa
Map
Home Values in the Area
Average Home Value in this Area
Tax History
| Year | Tax Paid | Tax Assessment Tax Assessment Total Assessment is a certain percentage of the fair market value that is determined by local assessors to be the total taxable value of land and additions on the property. | Land | Improvement |
|---|---|---|---|---|
| 2025 | $607 | $8,346 | -- | -- |
| 2024 | $587 | $7,949 | -- | -- |
| 2023 | $587 | $16,470 | $3,290 | $13,180 |
| 2022 | $555 | $13,960 | $2,790 | $11,170 |
| 2021 | $572 | $12,760 | $2,550 | $10,210 |
| 2020 | $560 | $11,120 | $2,220 | $8,900 |
| 2019 | $548 | $9,370 | $1,870 | $7,500 |
| 2018 | $582 | $8,300 | $1,660 | $6,640 |
| 2017 | $561 | $6,960 | $1,390 | $5,570 |
| 2016 | $473 | $6,050 | $1,210 | $4,840 |
| 2015 | $452 | $5,510 | $1,100 | $4,410 |
Property History
| Date | Event | Price | List to Sale | Price per Sq Ft | Prior Sale |
|---|---|---|---|---|---|
| 11/13/2025 11/13/25 | For Sale | $229,900 | +64.3% | $167 / Sq Ft | |
| 06/07/2019 06/07/19 | Sold | $139,900 | 0.0% | $102 / Sq Ft | View Prior Sale |
| 05/09/2019 05/09/19 | For Sale | $139,900 | +154.4% | $102 / Sq Ft | |
| 01/08/2013 01/08/13 | Sold | $55,000 | -3.5% | $40 / Sq Ft | View Prior Sale |
| 12/13/2012 12/13/12 | Pending | -- | -- | -- | |
| 11/21/2012 11/21/12 | For Sale | $57,000 | -- | $41 / Sq Ft |
Purchase History
| Date | Type | Sale Price | Title Company |
|---|---|---|---|
| Special Warranty Deed | -- | None Listed On Document | |
| Warranty Deed | $139,900 | First American Title Ins Co | |
| Interfamily Deed Transfer | -- | None Available | |
| Cash Sale Deed | $55,000 | First American Title Ins Co | |
| Interfamily Deed Transfer | -- | -- |
Mortgage History
| Date | Status | Loan Amount | Loan Type |
|---|---|---|---|
| Previous Owner | $139,900 | VA |
Source: Arizona Regional Multiple Listing Service (ARMLS)
MLS Number: 6946972
APN: 230-04-302A
- 10246 W Palmeras Dr Unit 41
- 17428 N Boswell Blvd
- 17423 N 105th Ave
- 17426 N 102nd Dr
- 10422 W Ocotillo Dr
- 17266 N 105th Ave
- 10211 W Ocotillo Dr
- 10520 W Ocotillo Dr
- 10533 W Ocotillo Dr
- 10540 W Palmeras Dr Unit 39
- 10560 W Palmeras Dr
- 17634 N 102nd Dr
- 17436 N 105th Ave
- 10505 W Granada Dr
- 10220 W Bell Rd
- 17611 N 102nd Dr Unit 41
- 17037 N 106th Ave
- 10554 W Granada Dr Unit 40
- 16869 N 103rd Ave
- 17404 N 99th Ave Unit 333
- 10019 W Ocotillo Dr
- 17247 N 106th Ave
- 17404 N 99th Ave Unit 338
- 17236 N 106th Ave
- 9807 W Mockingbird Dr
- 10638 W Sequoia Dr
- 9714 W Terrace Ln
- 9702 W Campana Dr Unit 32A
- 10901 W Sequoia Dr
- 10249 W Burns Dr
- 10126 W Burns Dr
- 10226 W Gulf Hills Dr
- 9514 W Spanish Moss Ln
- 17230 N Country Club Dr
- 10301 W Charter Oak Dr
- 9915 W Gulf Hills Dr
- 19034 N Palo Verde Dr
- 10326 W Pleasant Valley Rd
- 17227 N Country Club Dr
- 19065 N Dinero Rd
