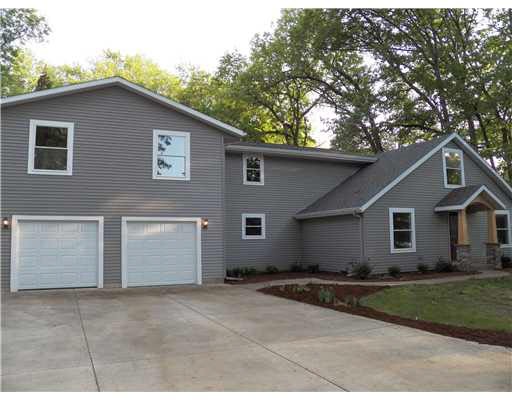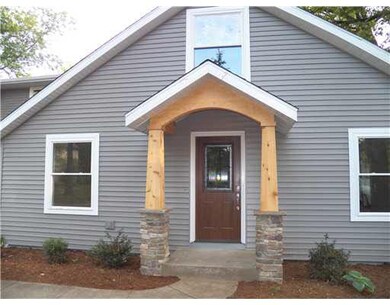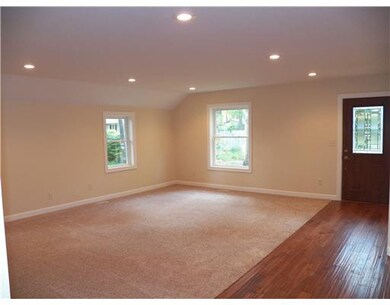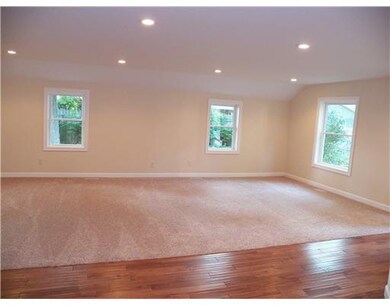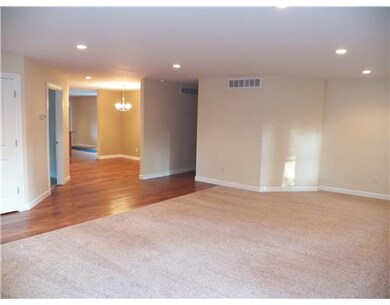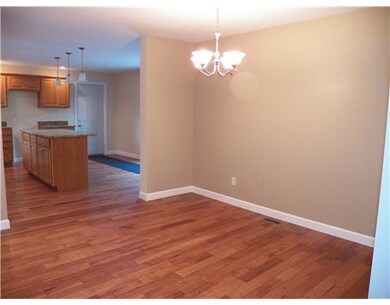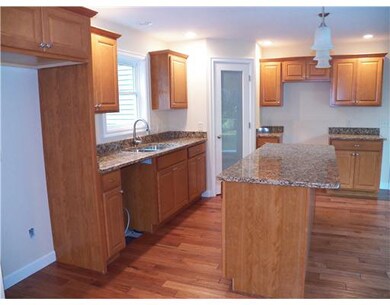
10456 Charles St Osceola, IN 46561
Highlights
- Partially Wooded Lot
- Wood Flooring
- 2 Car Attached Garage
- Moran Elementary School Rated A-
- Formal Dining Room
- Eat-In Kitchen
About This Home
As of March 2024SITUATED ON A QUIET, CULDESAC LOT, W/TREES. THIS HOME IS JUST LIKE NEW CONSTRUCTION. COMPLETELY REDONE TOP TO BOTTOM WITH TOP QUALITY IMPROVEMENTS. NEW SIDING, NEW ROOF, NEW KITCHEN W/GRANITE & STAINLESS DISHWASHER, NEW HAND SCRAPED HARDWOOD FLOORS, WINDOWS, CARPET, BATHS, ZONED FURNACE & A/C, WATER HEATER. 2ND FLOOR LAUNDRY, TILED BATHS. DELUXE MASTER SUITE W/DUAL CLOSETS, DUAL VANITY, TILED SHOWER, TOO MANY UPDATES TO MENTION. COME SEE FOR YOURSELF. Less than 1 Acre
Last Agent to Sell the Property
Kristi Ryan
RE/MAX 100 Listed on: 05/22/2013
Home Details
Home Type
- Single Family
Est. Annual Taxes
- $2,908
Lot Details
- Partially Wooded Lot
Home Design
- Stone Exterior Construction
- Vinyl Construction Material
Interior Spaces
- 2,600 Sq Ft Home
- 1.5-Story Property
- Formal Dining Room
- Partially Finished Basement
- Block Basement Construction
- Eat-In Kitchen
Flooring
- Wood
- Carpet
- Tile
Bedrooms and Bathrooms
- 5 Bedrooms
Parking
- 2 Car Attached Garage
- Garage Door Opener
Utilities
- Forced Air Heating and Cooling System
- Heating System Uses Gas
- Well
- Septic System
Listing and Financial Details
- Assessor Parcel Number 14-1045-084021
Ownership History
Purchase Details
Home Financials for this Owner
Home Financials are based on the most recent Mortgage that was taken out on this home.Purchase Details
Home Financials for this Owner
Home Financials are based on the most recent Mortgage that was taken out on this home.Purchase Details
Home Financials for this Owner
Home Financials are based on the most recent Mortgage that was taken out on this home.Purchase Details
Purchase Details
Purchase Details
Home Financials for this Owner
Home Financials are based on the most recent Mortgage that was taken out on this home.Similar Homes in Osceola, IN
Home Values in the Area
Average Home Value in this Area
Purchase History
| Date | Type | Sale Price | Title Company |
|---|---|---|---|
| Warranty Deed | $320,000 | Fidelity National Title Compan | |
| Warranty Deed | $570,000 | Near North Title Group | |
| Warranty Deed | -- | -- | |
| Warranty Deed | -- | Statewide Title | |
| Sheriffs Deed | $108,000 | None Available | |
| Warranty Deed | -- | Land America Lawyers Title |
Mortgage History
| Date | Status | Loan Amount | Loan Type |
|---|---|---|---|
| Previous Owner | $279,837 | FHA | |
| Previous Owner | $218,202 | FHA | |
| Previous Owner | $148,500 | New Conventional |
Property History
| Date | Event | Price | Change | Sq Ft Price |
|---|---|---|---|---|
| 03/07/2024 03/07/24 | Sold | $320,000 | -4.5% | $105 / Sq Ft |
| 02/23/2024 02/23/24 | Pending | -- | -- | -- |
| 12/30/2023 12/30/23 | Price Changed | $335,000 | -3.6% | $110 / Sq Ft |
| 11/17/2023 11/17/23 | Price Changed | $347,337 | -3.5% | $114 / Sq Ft |
| 11/09/2023 11/09/23 | For Sale | $360,000 | +26.3% | $118 / Sq Ft |
| 08/26/2021 08/26/21 | Sold | $285,000 | -4.7% | $93 / Sq Ft |
| 07/26/2021 07/26/21 | Pending | -- | -- | -- |
| 07/16/2021 07/16/21 | For Sale | $299,000 | +32.9% | $98 / Sq Ft |
| 09/24/2013 09/24/13 | Sold | $225,000 | -2.1% | $87 / Sq Ft |
| 08/16/2013 08/16/13 | Pending | -- | -- | -- |
| 05/22/2013 05/22/13 | For Sale | $229,900 | -- | $88 / Sq Ft |
Tax History Compared to Growth
Tax History
| Year | Tax Paid | Tax Assessment Tax Assessment Total Assessment is a certain percentage of the fair market value that is determined by local assessors to be the total taxable value of land and additions on the property. | Land | Improvement |
|---|---|---|---|---|
| 2024 | $1,818 | $221,700 | $71,300 | $150,400 |
| 2023 | $1,765 | $222,200 | $71,300 | $150,900 |
| 2022 | $2,008 | $222,200 | $71,300 | $150,900 |
| 2021 | $1,604 | $172,300 | $21,300 | $151,000 |
| 2020 | $1,662 | $180,600 | $21,300 | $159,300 |
| 2019 | $1,567 | $171,200 | $20,200 | $151,000 |
| 2018 | $1,340 | $157,600 | $18,400 | $139,200 |
| 2017 | $1,356 | $154,900 | $18,400 | $136,500 |
| 2016 | $1,317 | $154,900 | $18,400 | $136,500 |
| 2014 | $1,101 | $132,500 | $15,900 | $116,600 |
Agents Affiliated with this Home
-
Tina Seniff

Seller's Agent in 2024
Tina Seniff
Berkshire Hathaway HomeServices Elkhart
(574) 361-5903
5 in this area
155 Total Sales
-
Penny Seegers

Buyer's Agent in 2024
Penny Seegers
eXp Realty, LLC
(574) 849-7076
4 in this area
169 Total Sales
-
Matthew Pleasant

Seller's Agent in 2021
Matthew Pleasant
Howard Hanna SB Real Estate
(574) 386-6129
3 in this area
150 Total Sales
-
J
Buyer's Agent in 2021
John Grcich
Irish Realty
-
K
Seller's Agent in 2013
Kristi Ryan
RE/MAX
-
Julia Robbins

Buyer's Agent in 2013
Julia Robbins
RE/MAX
(574) 210-6957
3 in this area
564 Total Sales
Map
Source: Indiana Regional MLS
MLS Number: 679660
APN: 71-10-09-406-005.000-031
- 10310 Lindwood Ct
- 56449 Eastvue Dr
- 10249 Charles St
- 506 N Beech Rd
- 536 Garfield St
- VL Douglas - Lot 1 Bend
- 10225 Vistula Rd
- 10559 Jefferson Blvd
- 56610 Ash Rd
- 301 N Olive St
- 11508 New Trails Dr
- 406 W Rogers St
- 10227 Jefferson Rd
- 56968 Ash Rd
- 55961 Jefferson Knolls Dr
- 10059 Jefferson Rd
- VL Campbells Crossover
- 414 W Superior St
- 512 Shepherds Cove Dr
- 30622 Cynthia Dr
