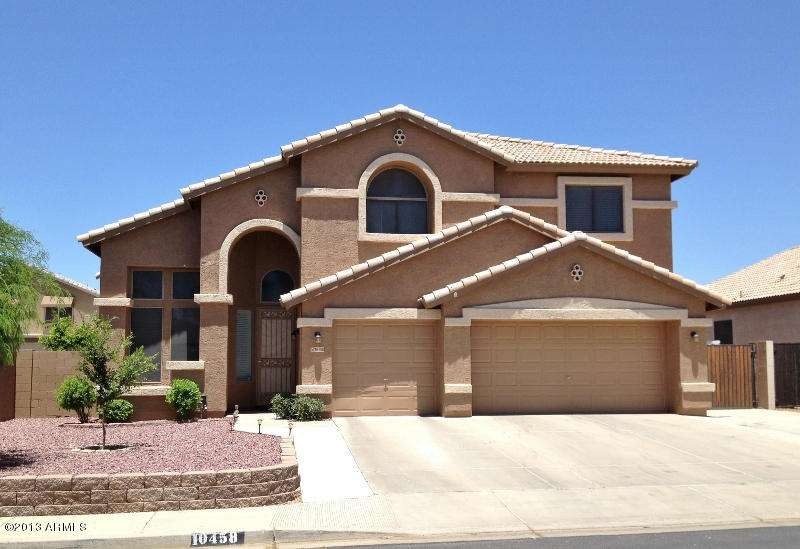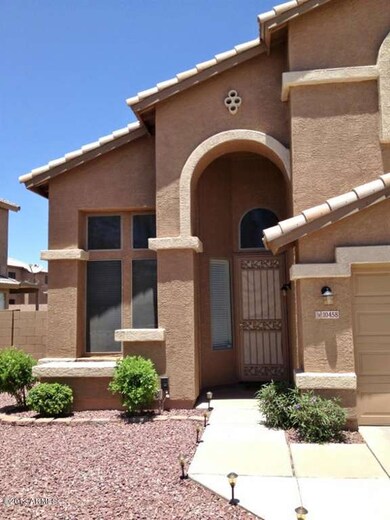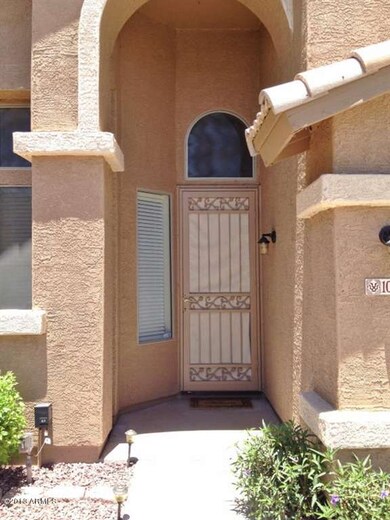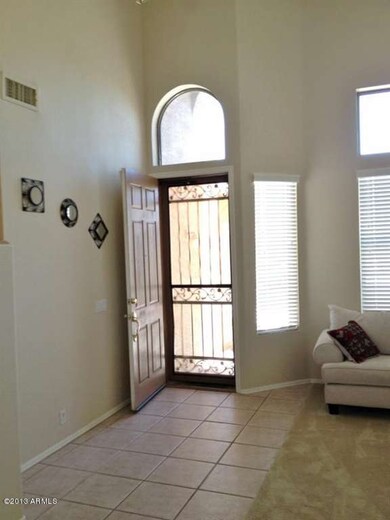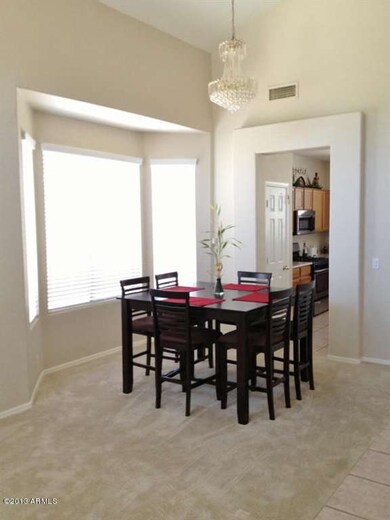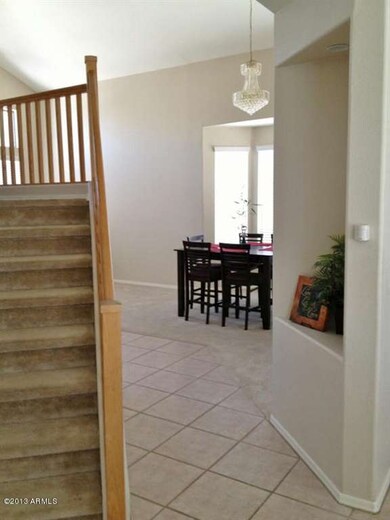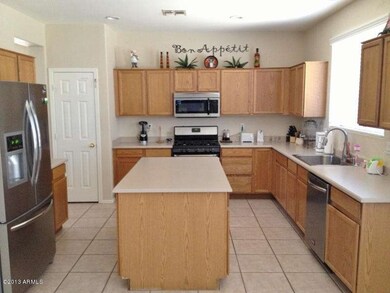
10458 E Florian Ave Mesa, AZ 85208
Superstition Country NeighborhoodHighlights
- Private Pool
- RV Gated
- Vaulted Ceiling
- Franklin at Brimhall Elementary School Rated A
- Mountain View
- Covered Patio or Porch
About This Home
As of July 2018Spacious home with an open floor plan on oversized lot convenient to both the 60 and 202 freeways, nestled in a friendly community with schools, shopping and a post office just around the corner. Within the last two years, owners have added a beautiful new swimming pool with waterfall. All new professional landscaping in front and back includes maintenance-free artificial turf and a custom paver patio, as well as a xeriscape desert front. New exterior two-tone paint. All new 2'' blinds and new ceiling fans throughout. Kitchen has all new stainless steel appliances. Master has a remodeled bath and private balcony with views of the Superstitions. Guest bedroom features laminate wood flooring. Plenty of parking with a 3 car garage plus slab parking on both sides of the RV gate. Move-in ready!
Last Buyer's Agent
Diana Purcell
HomeSmart License #SA549659000

Home Details
Home Type
- Single Family
Est. Annual Taxes
- $1,237
Year Built
- Built in 1999
Lot Details
- 7,113 Sq Ft Lot
- Desert faces the front of the property
- Block Wall Fence
- Artificial Turf
- Sprinklers on Timer
HOA Fees
- $48 Monthly HOA Fees
Parking
- 3 Car Garage
- 2 Open Parking Spaces
- Garage Door Opener
- RV Gated
Home Design
- Wood Frame Construction
- Tile Roof
- Stucco
Interior Spaces
- 2,367 Sq Ft Home
- 2-Story Property
- Vaulted Ceiling
- Ceiling Fan
- Skylights
- Double Pane Windows
- Solar Screens
- Mountain Views
Kitchen
- Eat-In Kitchen
- Built-In Microwave
- Kitchen Island
Flooring
- Carpet
- Laminate
- Tile
Bedrooms and Bathrooms
- 4 Bedrooms
- Primary Bathroom is a Full Bathroom
- 2.5 Bathrooms
- Dual Vanity Sinks in Primary Bathroom
- Bathtub With Separate Shower Stall
Outdoor Features
- Private Pool
- Balcony
- Covered Patio or Porch
- Playground
Schools
- Patterson Elementary - Mesa
- Smith Junior High School
- Skyline High School
Utilities
- Refrigerated Cooling System
- Heating Available
- High Speed Internet
- Cable TV Available
Listing and Financial Details
- Tax Lot 130
- Assessor Parcel Number 220-71-148
Community Details
Overview
- Association fees include ground maintenance
- Renaissance Communit Association, Phone Number (480) 813-6788
- Built by Richmond American
- Parkwood Ranch Subdivision
Recreation
- Community Playground
- Bike Trail
Ownership History
Purchase Details
Home Financials for this Owner
Home Financials are based on the most recent Mortgage that was taken out on this home.Purchase Details
Home Financials for this Owner
Home Financials are based on the most recent Mortgage that was taken out on this home.Purchase Details
Home Financials for this Owner
Home Financials are based on the most recent Mortgage that was taken out on this home.Purchase Details
Home Financials for this Owner
Home Financials are based on the most recent Mortgage that was taken out on this home.Purchase Details
Purchase Details
Home Financials for this Owner
Home Financials are based on the most recent Mortgage that was taken out on this home.Purchase Details
Home Financials for this Owner
Home Financials are based on the most recent Mortgage that was taken out on this home.Similar Homes in the area
Home Values in the Area
Average Home Value in this Area
Purchase History
| Date | Type | Sale Price | Title Company |
|---|---|---|---|
| Interfamily Deed Transfer | -- | Accommodation | |
| Interfamily Deed Transfer | -- | Greystone Title Agency Llc | |
| Warranty Deed | $317,000 | Greystone Title Agency Llc | |
| Warranty Deed | $265,000 | Old Republic Title Agency | |
| Special Warranty Deed | $151,500 | Old Republic Title Agency | |
| Trustee Deed | $255,657 | Accommodation | |
| Warranty Deed | $245,000 | Capital Title Agency Inc | |
| Warranty Deed | $165,353 | Fidelity Title |
Mortgage History
| Date | Status | Loan Amount | Loan Type |
|---|---|---|---|
| Open | $350,000 | New Conventional | |
| Closed | $291,000 | New Conventional | |
| Closed | $250,300 | New Conventional | |
| Closed | $251,600 | New Conventional | |
| Previous Owner | $238,500 | New Conventional | |
| Previous Owner | $157,383 | VA | |
| Previous Owner | $156,499 | VA | |
| Previous Owner | $112,000 | Credit Line Revolving | |
| Previous Owner | $41,000 | Stand Alone Second | |
| Previous Owner | $248,000 | Fannie Mae Freddie Mac | |
| Previous Owner | $196,000 | New Conventional | |
| Previous Owner | $175,200 | Stand Alone First | |
| Previous Owner | $28,900 | Stand Alone Second | |
| Previous Owner | $166,200 | VA | |
| Previous Owner | $35,200 | Credit Line Revolving | |
| Previous Owner | $170,313 | VA | |
| Closed | $49,000 | No Value Available |
Property History
| Date | Event | Price | Change | Sq Ft Price |
|---|---|---|---|---|
| 07/31/2018 07/31/18 | Sold | $317,000 | 0.0% | $134 / Sq Ft |
| 07/16/2018 07/16/18 | Price Changed | $317,000 | +1.6% | $134 / Sq Ft |
| 06/28/2018 06/28/18 | Pending | -- | -- | -- |
| 06/27/2018 06/27/18 | For Sale | $312,000 | +17.7% | $132 / Sq Ft |
| 07/31/2013 07/31/13 | Sold | $265,000 | +2.3% | $112 / Sq Ft |
| 07/08/2013 07/08/13 | Pending | -- | -- | -- |
| 06/20/2013 06/20/13 | For Sale | $259,000 | 0.0% | $109 / Sq Ft |
| 06/07/2013 06/07/13 | Pending | -- | -- | -- |
| 06/03/2013 06/03/13 | For Sale | $259,000 | -- | $109 / Sq Ft |
Tax History Compared to Growth
Tax History
| Year | Tax Paid | Tax Assessment Tax Assessment Total Assessment is a certain percentage of the fair market value that is determined by local assessors to be the total taxable value of land and additions on the property. | Land | Improvement |
|---|---|---|---|---|
| 2025 | $1,883 | $22,690 | -- | -- |
| 2024 | $1,905 | $21,609 | -- | -- |
| 2023 | $1,905 | $40,200 | $8,040 | $32,160 |
| 2022 | $1,863 | $29,760 | $5,950 | $23,810 |
| 2021 | $1,914 | $27,500 | $5,500 | $22,000 |
| 2020 | $1,889 | $25,160 | $5,030 | $20,130 |
| 2019 | $1,750 | $23,750 | $4,750 | $19,000 |
| 2018 | $1,670 | $21,360 | $4,270 | $17,090 |
| 2017 | $1,618 | $20,310 | $4,060 | $16,250 |
| 2016 | $1,589 | $20,310 | $4,060 | $16,250 |
| 2015 | $1,500 | $19,200 | $3,840 | $15,360 |
Agents Affiliated with this Home
-
D
Seller's Agent in 2018
Diana Purcell
HomeSmart
-

Buyer's Agent in 2018
Marge Peck
ProSmart Realty
(602) 989-8326
1 in this area
34 Total Sales
-

Seller's Agent in 2013
John Cox
West USA Realty
(480) 235-7911
1 in this area
45 Total Sales
-

Seller Co-Listing Agent in 2013
Shannon Cox
West USA Realty
(480) 225-4882
1 in this area
45 Total Sales
Map
Source: Arizona Regional Multiple Listing Service (ARMLS)
MLS Number: 4946579
APN: 220-71-148
- 1028 S Val Verde
- 1043 S Canfield
- 10413 E Emelita Ave
- 10654 E Forge Ave
- 10664 E Forge Ave
- 725 S Canfield
- 10727 E El Moro Ave
- 10412 E Dolphin Ave
- 10136 E Southern Ave Unit 3109
- 10136 E Southern Ave Unit 1052
- 10136 E Southern Ave Unit 3091
- 10136 E Southern Ave Unit 2064
- 10136 E Southern Ave Unit 3065
- 651 S Del Rancho
- 10258 E Diamond Ave
- 10341 E Dragoon Ave
- 10847 E Forge Cir
- 10865 E Florian Ave
- 10305 E Dragoon Ave
- 10610 E Carol Ave
