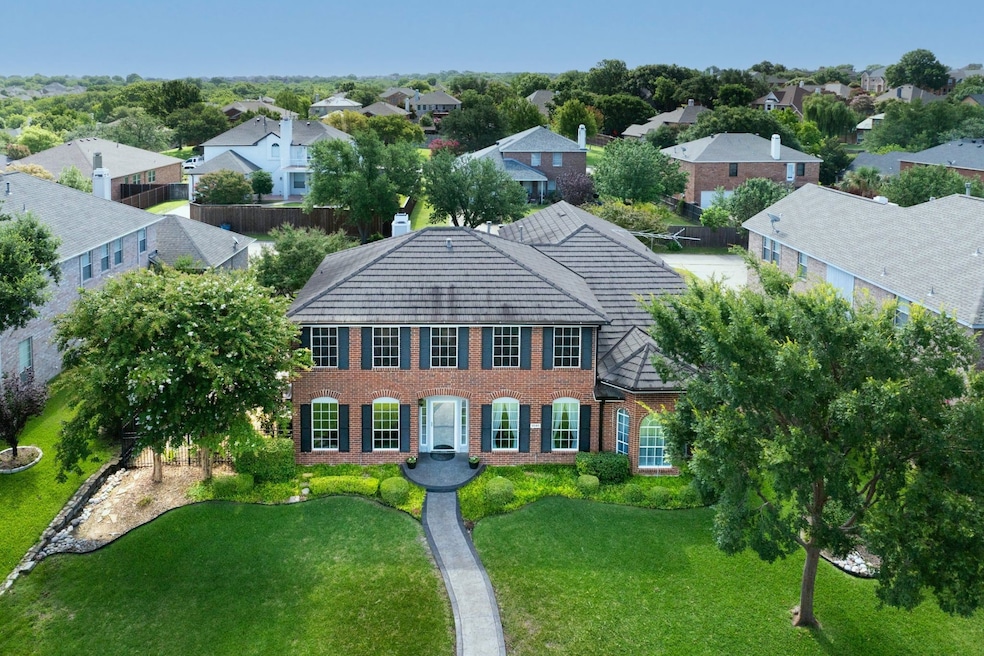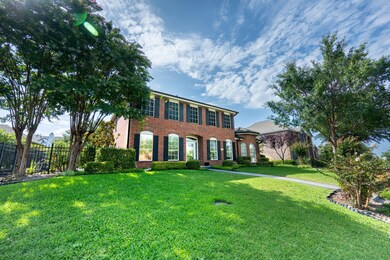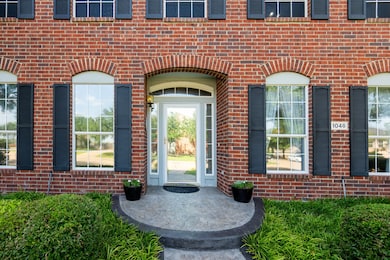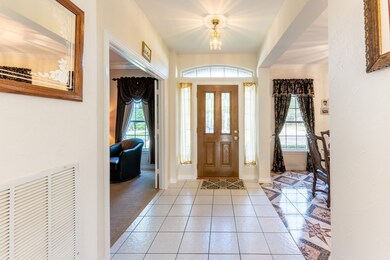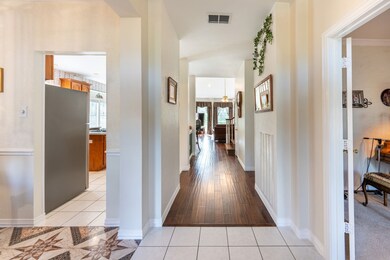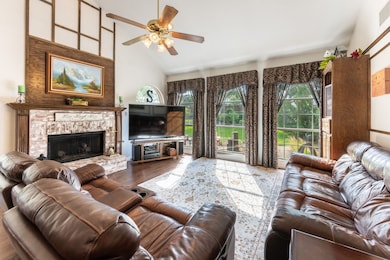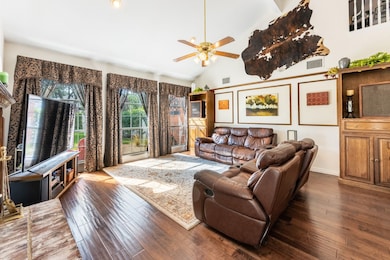
1046 Courtney Cir Rockwall, TX 75087
Hillcrest Shores NeighborhoodEstimated payment $3,554/month
Highlights
- Vaulted Ceiling
- Traditional Architecture
- Private Yard
- Grace Hartman Elementary School Rated A
- Wood Flooring
- Covered patio or porch
About This Home
This spacious 5-bedroom home offers comfort, flexibility, & a beautifully landscaped backyard retreat—all with no HOA. Just minutes from the public boat ramp, it’s ideal for lake enthusiasts. The outdoor space includes mature trees, multiple garden beds, fruit trees, a covered patio, & an extended open-air seating area—perfect for relaxing or entertaining. Inside, the home features a private study with French doors, formal dining with crown molding, & a welcoming living area with floor-to-ceiling windows, gas fireplace, custom trim, & engineered wood floors. The kitchen offers solid wood cabinetry, an island cooktop, pantry, & a light-filled breakfast nook with a window seat. Upstairs, a spacious game room includes vaulted ceilings, media storage, a study nook, & ample storage. The primary suite includes wood floors, bay window, vaulted ceiling, dual vanities, garden tub, separate shower, & walk-in closet with built-ins. Additional highlights: stone-coated metal roof, aluminum fence & an extended garage 24 ft length that fits a standard pickup truck. FULL FEATURES LIST AVAILABLE
Listing Agent
Keller Williams Rockwall Brokerage Phone: 972-772-7000 License #0426347 Listed on: 07/16/2025

Home Details
Home Type
- Single Family
Est. Annual Taxes
- $6,419
Year Built
- Built in 1996
Lot Details
- 0.25 Acre Lot
- Landscaped
- Interior Lot
- Sprinkler System
- Private Yard
Parking
- 2 Car Attached Garage
- Inside Entrance
- Rear-Facing Garage
- Garage Door Opener
- Driveway
Home Design
- Traditional Architecture
- Brick Exterior Construction
- Slab Foundation
- Metal Roof
Interior Spaces
- 3,315 Sq Ft Home
- 2-Story Property
- Vaulted Ceiling
- Ceiling Fan
- Raised Hearth
- Fireplace Features Masonry
- Gas Fireplace
- Window Treatments
- Bay Window
- Family Room with Fireplace
- Living Room with Fireplace
- Washer and Electric Dryer Hookup
Kitchen
- Electric Oven
- Electric Cooktop
- Microwave
- Ice Maker
- Dishwasher
- Kitchen Island
- Disposal
Flooring
- Wood
- Carpet
- Linoleum
- Ceramic Tile
- Vinyl Plank
Bedrooms and Bathrooms
- 5 Bedrooms
- Walk-In Closet
Home Security
- Home Security System
- Fire and Smoke Detector
Outdoor Features
- Covered patio or porch
- Exterior Lighting
- Outdoor Storage
- Rain Gutters
Schools
- Grace Hartman Elementary School
- Rockwall High School
Utilities
- Zoned Heating and Cooling
- Heating System Uses Natural Gas
- Vented Exhaust Fan
- Underground Utilities
Community Details
- Hillcrest Shores Ii Subdivision
Listing and Financial Details
- Legal Lot and Block 40 / R
- Assessor Parcel Number 000000046435
Map
Home Values in the Area
Average Home Value in this Area
Tax History
| Year | Tax Paid | Tax Assessment Tax Assessment Total Assessment is a certain percentage of the fair market value that is determined by local assessors to be the total taxable value of land and additions on the property. | Land | Improvement |
|---|---|---|---|---|
| 2023 | $3,956 | $353,889 | $0 | $0 |
| 2022 | $5,790 | $321,717 | $0 | $0 |
| 2021 | $5,829 | $292,470 | $79,500 | $212,970 |
| 2020 | $6,147 | $298,000 | $79,500 | $218,500 |
| 2019 | $6,151 | $284,690 | $67,600 | $217,090 |
| 2018 | $6,300 | $284,650 | $66,950 | $217,700 |
| 2017 | $6,258 | $281,750 | $65,650 | $216,100 |
| 2016 | $5,689 | $247,880 | $65,000 | $182,880 |
| 2015 | $4,877 | $247,570 | $42,000 | $205,570 |
| 2014 | $4,877 | $218,440 | $42,000 | $176,440 |
Property History
| Date | Event | Price | Change | Sq Ft Price |
|---|---|---|---|---|
| 07/16/2025 07/16/25 | For Sale | $545,000 | -- | $164 / Sq Ft |
Purchase History
| Date | Type | Sale Price | Title Company |
|---|---|---|---|
| Warranty Deed | -- | None Listed On Document |
Similar Homes in Rockwall, TX
Source: North Texas Real Estate Information Systems (NTREIS)
MLS Number: 21002265
APN: 46435
- 1822 Bayhill Dr
- 1766 Bay Watch Dr
- 1705 Bayhill Dr
- 1045 Hillcrest Cir
- 1970 Lake Forest Dr
- 935 Sunset Hill Dr
- 711 Sunset Hill Dr
- 2125 Garden Crest Dr
- 1590 N Hills Dr
- 1210 Ridgeway Dr
- 2375 Lake Forest Dr
- 1150 Crestcove Dr
- 611 Christan Ct
- 1155 Shores Blvd
- 1603 Stoneybrook Dr
- 1185 Shores Blvd
- 1611 Stoneybrook Dr
- 2345 Falls View Dr
- 1370 Misty Cove
- 1455 Carmel Dr
- 925 Sunset Hill Dr Unit ID1019605P
- 1745 Cresthill Dr
- 1705 Cresthill Dr
- 2060 Garden Crest Dr
- 1925 Crestlake Dr
- 2020 Hillcroft Dr
- 2305 Falls View Dr
- 1310 Shores Blvd
- 713 Geary Dr
- 1002 Sunnyvale Dr
- 1571 Coastal Dr
- 1380 Napa Dr
- 1709 Plummer Dr
- 418 Sonoma Dr
- 703 N Alamo Rd
- 2021 Whitney Bay Dr
- 130 Lake Meadows Dr
- 2081 Ashbourne Dr
- 1670 Ashbourne Dr
- 814 Nash St
