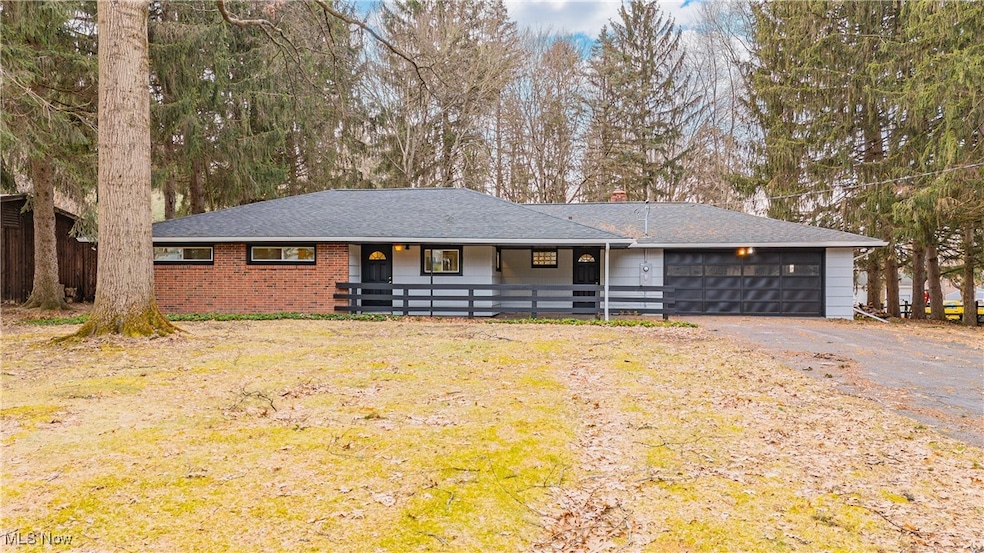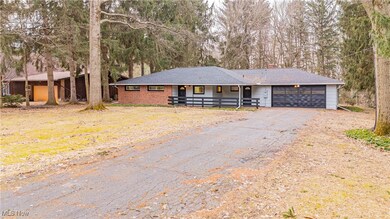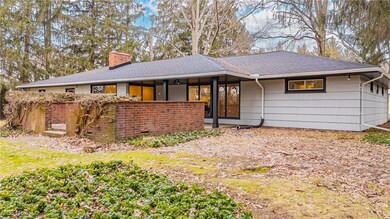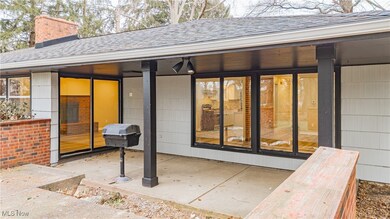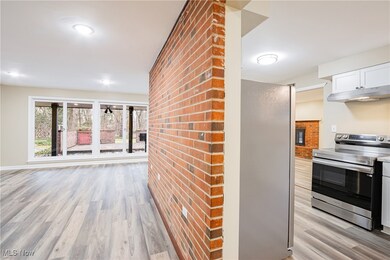
1046 Homestead Dr Tallmadge, OH 44278
Highlights
- 1.07 Acre Lot
- No HOA
- 2 Car Attached Garage
- 1 Fireplace
- Porch
- Patio
About This Home
As of March 2025This beautifully renovated ranch home, adorned with charming brick accents both inside and out, offers the perfect blend of modern comfort and rustic appeal. Nestled on over an acre of land, you'll enjoy the tranquility and privacy that this serene setting provides. The property line doesn't end where the greenery does- the woods are part of your backyard too! Inside, the home features an open floor plan with both a living room and a family room. This house has undergone extensive renovation, both cosmetically and mechanically. Notable improvements include a new roof, new furnace, new A/C, new hot water tank, new electrical panel, new windows, basement waterproofing, and the addition of recessed lighting. Other updates include new flooring throughout, fresh interior and exterior paint throughout, a full kitchen remodel, and 2 full bathroom remodels. The roof, HV/AC, and basement waterproofing all have transferable warranties. In addition, the sellers are also providing the buyer with a 1 year home warranty through America's Preferred Home Warranty. With plenty of room to roam and explore, this property is ideal for nature enthusiasts who love a peaceful and private setting, but who still want to be close to local amenities. Opportunity awaits!
Last Agent to Sell the Property
Keller Williams Chervenic Rlty Brokerage Email: aimeeneiman@kw.com 330-620-1123 License #2020001502 Listed on: 02/06/2025

Home Details
Home Type
- Single Family
Est. Annual Taxes
- $3,953
Year Built
- Built in 1959
Parking
- 2 Car Attached Garage
- Driveway
Home Design
- Brick Exterior Construction
- Fiberglass Roof
- Asphalt Roof
- Wood Siding
Interior Spaces
- 1,637 Sq Ft Home
- 1-Story Property
- 1 Fireplace
Kitchen
- Range<<rangeHoodToken>>
- Dishwasher
Bedrooms and Bathrooms
- 3 Main Level Bedrooms
- 2 Full Bathrooms
Unfinished Basement
- Partial Basement
- Laundry in Basement
Outdoor Features
- Patio
- Porch
Additional Features
- 1.07 Acre Lot
- Forced Air Heating and Cooling System
Community Details
- No Home Owners Association
- Atwood Subdivision
Listing and Financial Details
- Home warranty included in the sale of the property
- Assessor Parcel Number 6002771
Ownership History
Purchase Details
Home Financials for this Owner
Home Financials are based on the most recent Mortgage that was taken out on this home.Purchase Details
Home Financials for this Owner
Home Financials are based on the most recent Mortgage that was taken out on this home.Similar Homes in Tallmadge, OH
Home Values in the Area
Average Home Value in this Area
Purchase History
| Date | Type | Sale Price | Title Company |
|---|---|---|---|
| Warranty Deed | $345,000 | American Title Solutions | |
| Warranty Deed | $194,500 | None Listed On Document |
Mortgage History
| Date | Status | Loan Amount | Loan Type |
|---|---|---|---|
| Open | $313,500 | New Conventional | |
| Previous Owner | $210,000 | Construction | |
| Previous Owner | $50,000 | Stand Alone Second | |
| Previous Owner | $25,000 | Commercial | |
| Previous Owner | $35,000 | Unknown | |
| Previous Owner | $10,000 | Unknown |
Property History
| Date | Event | Price | Change | Sq Ft Price |
|---|---|---|---|---|
| 03/14/2025 03/14/25 | Sold | $345,000 | -1.4% | $211 / Sq Ft |
| 02/15/2025 02/15/25 | Pending | -- | -- | -- |
| 02/06/2025 02/06/25 | For Sale | $350,000 | +79.9% | $214 / Sq Ft |
| 08/01/2024 08/01/24 | Sold | $194,500 | -9.5% | $121 / Sq Ft |
| 07/04/2024 07/04/24 | Pending | -- | -- | -- |
| 06/28/2024 06/28/24 | For Sale | $214,900 | -- | $134 / Sq Ft |
Tax History Compared to Growth
Tax History
| Year | Tax Paid | Tax Assessment Tax Assessment Total Assessment is a certain percentage of the fair market value that is determined by local assessors to be the total taxable value of land and additions on the property. | Land | Improvement |
|---|---|---|---|---|
| 2025 | $3,750 | $73,760 | $15,110 | $58,650 |
| 2024 | $3,750 | $73,760 | $15,110 | $58,650 |
| 2023 | $3,750 | $73,760 | $15,110 | $58,650 |
| 2022 | $3,533 | $56,739 | $11,624 | $45,115 |
| 2021 | $3,549 | $56,739 | $11,624 | $45,115 |
| 2020 | $3,521 | $56,740 | $11,620 | $45,120 |
| 2019 | $3,895 | $56,240 | $8,970 | $47,270 |
| 2018 | $3,440 | $56,240 | $8,970 | $47,270 |
| 2017 | $3,114 | $56,240 | $8,970 | $47,270 |
| 2016 | $3,347 | $48,980 | $8,160 | $40,820 |
| 2015 | $3,114 | $48,980 | $8,160 | $40,820 |
| 2014 | $3,094 | $48,980 | $8,160 | $40,820 |
| 2013 | $2,452 | $49,140 | $8,160 | $40,980 |
Agents Affiliated with this Home
-
Aimee Neiman

Seller's Agent in 2025
Aimee Neiman
Keller Williams Chervenic Rlty
(330) 620-1123
2 in this area
176 Total Sales
-
Amanda Pohlman

Buyer's Agent in 2025
Amanda Pohlman
Keller Williams Living
(216) 526-8302
1 in this area
1,023 Total Sales
-
Tim Finn Jr

Seller's Agent in 2024
Tim Finn Jr
RE/MAX
(330) 322-5833
1 in this area
86 Total Sales
Map
Source: MLS Now
MLS Number: 5098796
APN: 60-02771
- 787 Atwood Dr
- 722 Locust Dr
- 655 Atwood Dr
- 1774 Northeast Ave
- 0 Northeast Ave Unit 5114314
- 492 Canterbury Way
- 39 Tudor Ln
- 59 Tudor Ln
- 47 Tudor Ln Unit 6C
- 28 Benjamin Way
- 918 Ashmun Ave
- 2697 Prescott Downs
- 498 Park Ridge Dr
- 506 Swank Dr
- 746 Deerwood Dr
- 3385 Marsh Rd
- 23 Reserve Dr
- 3359 Churchill Downs
- 0 East Ave
- V/L Tallmadge Rd
