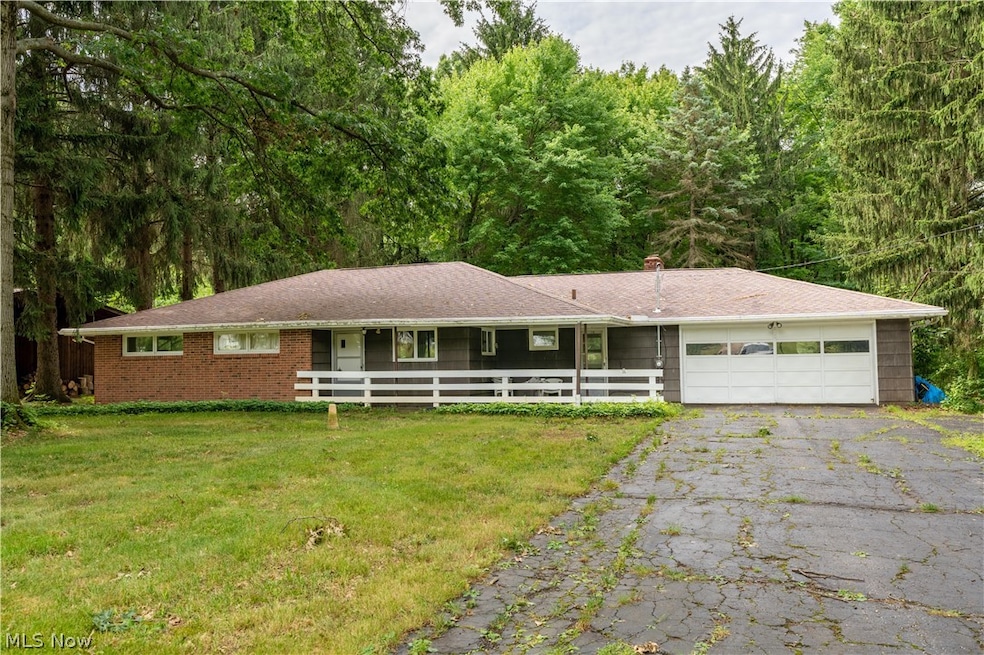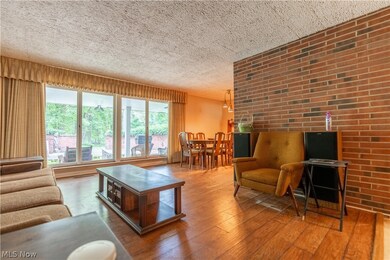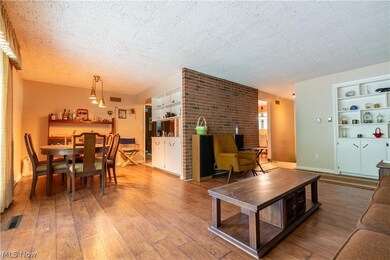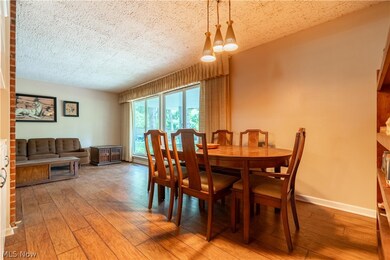
1046 Homestead Dr Tallmadge, OH 44278
Highlights
- 1.07 Acre Lot
- 2.5 Car Attached Garage
- Forced Air Heating and Cooling System
- No HOA
- Patio
- Wood Siding
About This Home
As of March 2025Welcome to your next home in the heart of Tallmadge! This charming ranch-style house, situated on a little over an acre of serene land, offers a unique opportunity to create your dream living space. With 3 spacious bedrooms and 2 full bathrooms, this residence spans a little over 1,600 square feet, providing ample room for comfortable living. The formal office space could easily act as a 4th bedroom. There are 2 family rooms, one offering a gas fireplace to enjoy in the colder months. You'll appreciate the convenience of city water and sewer services, ensuring a hassle-free lifestyle. While the house does need cosmetic updates, its solid bones and immense potential make it an ideal canvas for your personal touch. Imagine the possibilities as you transform this property into a stylish and modern retreat. The expansive lot provides plenty of space for outdoor activities, gardening, or even an addition to the home. Located in a peaceful neighborhood, you'll enjoy the tranquility of a country living feel, while being just a short drive from local amenities and conveniences. 2.5 car attached garage. Don't miss out on this fantastic opportunity to invest in a home with great potential in Tallmadge. Schedule a showing today and start envisioning your future in this wonderful property! Open House this Sunday, June 30th from 2pm - 4pm.
Last Agent to Sell the Property
RE/MAX Edge Realty Brokerage Email: tim@timmfinn.com 330-322-5833 License #2013004511 Listed on: 06/27/2024

Home Details
Home Type
- Single Family
Est. Annual Taxes
- $3,750
Year Built
- Built in 1959
Lot Details
- 1.07 Acre Lot
- Lot Dimensions are 116x400
Parking
- 2.5 Car Attached Garage
- Additional Parking
Home Design
- Brick Exterior Construction
- Fiberglass Roof
- Asphalt Roof
- Wood Siding
Interior Spaces
- 1,604 Sq Ft Home
- 1-Story Property
- Gas Fireplace
Kitchen
- <<builtInOvenToken>>
- Cooktop<<rangeHoodToken>>
- <<microwave>>
- Dishwasher
Bedrooms and Bathrooms
- 3 Main Level Bedrooms
- 2 Full Bathrooms
Laundry
- Dryer
- Washer
Unfinished Basement
- Partial Basement
- Sump Pump
- Laundry in Basement
Outdoor Features
- Patio
Utilities
- Forced Air Heating and Cooling System
- Heating System Uses Gas
Community Details
- No Home Owners Association
- Atwood Subdivision
Listing and Financial Details
- Assessor Parcel Number 6002771
Ownership History
Purchase Details
Home Financials for this Owner
Home Financials are based on the most recent Mortgage that was taken out on this home.Purchase Details
Home Financials for this Owner
Home Financials are based on the most recent Mortgage that was taken out on this home.Similar Homes in the area
Home Values in the Area
Average Home Value in this Area
Purchase History
| Date | Type | Sale Price | Title Company |
|---|---|---|---|
| Warranty Deed | $345,000 | American Title Solutions | |
| Warranty Deed | $194,500 | None Listed On Document |
Mortgage History
| Date | Status | Loan Amount | Loan Type |
|---|---|---|---|
| Open | $313,500 | New Conventional | |
| Previous Owner | $210,000 | Construction | |
| Previous Owner | $50,000 | Stand Alone Second | |
| Previous Owner | $25,000 | Commercial | |
| Previous Owner | $35,000 | Unknown | |
| Previous Owner | $10,000 | Unknown |
Property History
| Date | Event | Price | Change | Sq Ft Price |
|---|---|---|---|---|
| 03/14/2025 03/14/25 | Sold | $345,000 | -1.4% | $211 / Sq Ft |
| 02/15/2025 02/15/25 | Pending | -- | -- | -- |
| 02/06/2025 02/06/25 | For Sale | $350,000 | +79.9% | $214 / Sq Ft |
| 08/01/2024 08/01/24 | Sold | $194,500 | -9.5% | $121 / Sq Ft |
| 07/04/2024 07/04/24 | Pending | -- | -- | -- |
| 06/28/2024 06/28/24 | For Sale | $214,900 | -- | $134 / Sq Ft |
Tax History Compared to Growth
Tax History
| Year | Tax Paid | Tax Assessment Tax Assessment Total Assessment is a certain percentage of the fair market value that is determined by local assessors to be the total taxable value of land and additions on the property. | Land | Improvement |
|---|---|---|---|---|
| 2025 | $3,750 | $73,760 | $15,110 | $58,650 |
| 2024 | $3,750 | $73,760 | $15,110 | $58,650 |
| 2023 | $3,750 | $73,760 | $15,110 | $58,650 |
| 2022 | $3,533 | $56,739 | $11,624 | $45,115 |
| 2021 | $3,549 | $56,739 | $11,624 | $45,115 |
| 2020 | $3,521 | $56,740 | $11,620 | $45,120 |
| 2019 | $3,895 | $56,240 | $8,970 | $47,270 |
| 2018 | $3,440 | $56,240 | $8,970 | $47,270 |
| 2017 | $3,114 | $56,240 | $8,970 | $47,270 |
| 2016 | $3,347 | $48,980 | $8,160 | $40,820 |
| 2015 | $3,114 | $48,980 | $8,160 | $40,820 |
| 2014 | $3,094 | $48,980 | $8,160 | $40,820 |
| 2013 | $2,452 | $49,140 | $8,160 | $40,980 |
Agents Affiliated with this Home
-
Aimee Neiman

Seller's Agent in 2025
Aimee Neiman
Keller Williams Chervenic Rlty
(330) 620-1123
2 in this area
176 Total Sales
-
Amanda Pohlman

Buyer's Agent in 2025
Amanda Pohlman
Keller Williams Living
(216) 526-8302
1 in this area
1,023 Total Sales
-
Tim Finn Jr

Seller's Agent in 2024
Tim Finn Jr
RE/MAX
(330) 322-5833
1 in this area
86 Total Sales
Map
Source: MLS Now
MLS Number: 5050211
APN: 60-02771
- 787 Atwood Dr
- 722 Locust Dr
- 655 Atwood Dr
- 1774 Northeast Ave
- 0 Northeast Ave Unit 5114314
- 492 Canterbury Way
- 39 Tudor Ln
- 59 Tudor Ln
- 47 Tudor Ln Unit 6C
- 28 Benjamin Way
- 918 Ashmun Ave
- 2697 Prescott Downs
- 498 Park Ridge Dr
- 506 Swank Dr
- 746 Deerwood Dr
- 3385 Marsh Rd
- 23 Reserve Dr
- 3359 Churchill Downs
- 0 East Ave
- V/L Tallmadge Rd






