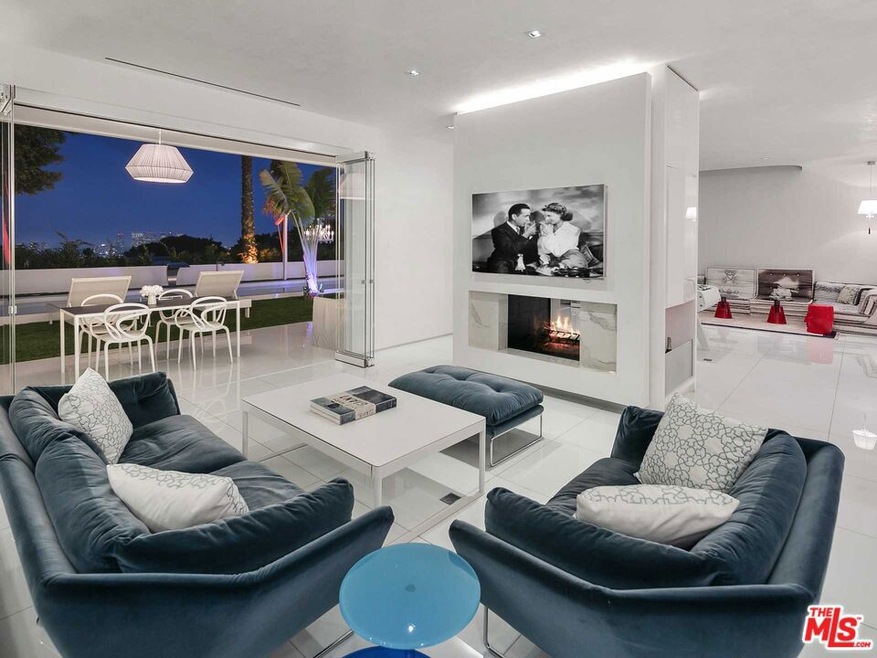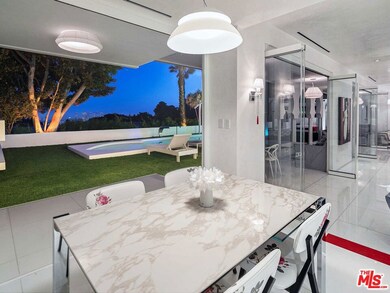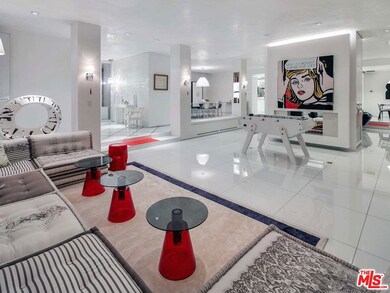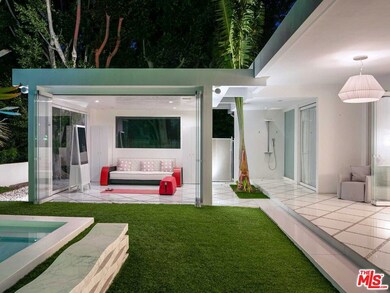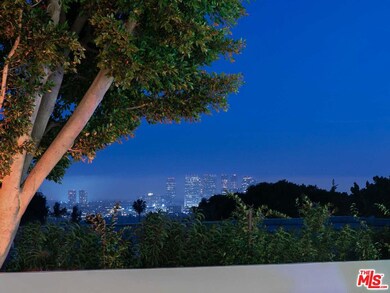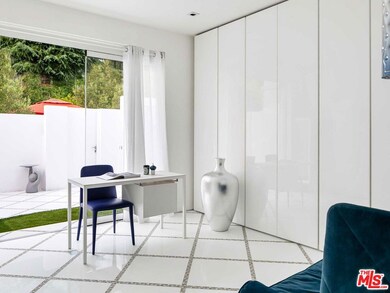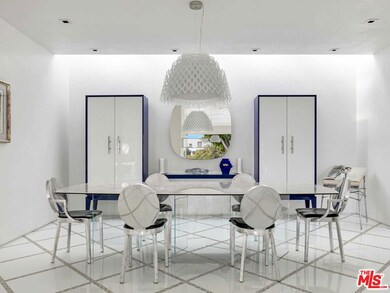
1046 N Hillcrest Rd Beverly Hills, CA 90210
Highlights
- Ocean View
- Cabana
- Contemporary Architecture
- Hawthorne Elementary School Rated A
- Automatic Gate
- Family Room with Fireplace
About This Home
As of June 2022This newly remodeled & exceptionally private Trousdale Estates residence is located above the hills w/180-degree city/ocean views & a one-of-a-kind contemporary, open floor plan. Thoughtfully designed & overlooking city lights, this 5 bed/5.5 bath estate gleams w/modernity & features all the amenities of an entertainer's home; with a striking, enclosed entry showcasing floor-to-ceiling glass, multiple outdoor lounge areas surrounded by beautiful landscaping & outdoor bonus room ideal for a gym/office. With quartz floors, mosaic glass detailing, Venetian plaster, skylights, & custom-cut Italian doors - this home was designed w/the finest attention to detail, including the most elevated of amenities including a spa/sauna & steam room. The immaculate interiors beam with natural light & include an elevated formal dining room, expansive living/family area with double-sided fireplace & a seamless chef's kitchen w/adjacent service kitchen - all connecting to the spacious backyard pool/spa.
Last Agent to Sell the Property
Carolwood Estates License #01905862 Listed on: 05/09/2022
Last Buyer's Agent
Faith Field
COMPASS License #01961067

Home Details
Home Type
- Single Family
Est. Annual Taxes
- $90,872
Year Built
- Built in 1960
Lot Details
- 33,100 Sq Ft Lot
- Gated Home
- Property is zoned BHR1*
Property Views
- Ocean
- City Lights
Home Design
- Contemporary Architecture
Interior Spaces
- 3,889 Sq Ft Home
- 1-Story Property
- Built-In Features
- Two Way Fireplace
- Family Room with Fireplace
- 2 Fireplaces
- Living Room with Fireplace
- Formal Dining Room
- Home Office
- Tile Flooring
Kitchen
- Oven or Range
- <<microwave>>
- Freezer
- Dishwasher
Bedrooms and Bathrooms
- 5 Bedrooms
- Walk-In Closet
Laundry
- Laundry Room
- Dryer
- Washer
Parking
- 3 Parking Spaces
- Driveway
- Automatic Gate
Pool
- Cabana
- Heated In Ground Pool
- Heated Spa
- In Ground Spa
Outdoor Features
- Open Patio
- Outdoor Fireplace
- Fire Pit
- Front Porch
Utilities
- Central Heating and Cooling System
Community Details
- No Home Owners Association
Listing and Financial Details
- Assessor Parcel Number 4391-032-010
Ownership History
Purchase Details
Purchase Details
Home Financials for this Owner
Home Financials are based on the most recent Mortgage that was taken out on this home.Purchase Details
Home Financials for this Owner
Home Financials are based on the most recent Mortgage that was taken out on this home.Purchase Details
Home Financials for this Owner
Home Financials are based on the most recent Mortgage that was taken out on this home.Similar Homes in the area
Home Values in the Area
Average Home Value in this Area
Purchase History
| Date | Type | Sale Price | Title Company |
|---|---|---|---|
| Interfamily Deed Transfer | -- | None Available | |
| Interfamily Deed Transfer | -- | Lawyers Title | |
| Grant Deed | $3,292,000 | Lawyers Title | |
| Interfamily Deed Transfer | -- | First American Title Ins Co | |
| Grant Deed | $1,650,000 | First American Title Ins Co |
Mortgage History
| Date | Status | Loan Amount | Loan Type |
|---|---|---|---|
| Open | $4,200,000 | Adjustable Rate Mortgage/ARM | |
| Closed | $4,250,000 | Adjustable Rate Mortgage/ARM | |
| Closed | $1,810,600 | New Conventional | |
| Previous Owner | $1,400,000 | Negative Amortization | |
| Previous Owner | $1,440,000 | Unknown | |
| Previous Owner | $350,000 | Unknown | |
| Previous Owner | $1,155,000 | No Value Available |
Property History
| Date | Event | Price | Change | Sq Ft Price |
|---|---|---|---|---|
| 06/04/2025 06/04/25 | For Sale | $8,500,000 | +8.7% | $2,186 / Sq Ft |
| 06/29/2022 06/29/22 | Sold | $7,820,000 | -7.9% | $2,011 / Sq Ft |
| 06/25/2022 06/25/22 | Pending | -- | -- | -- |
| 05/17/2022 05/17/22 | For Sale | $8,495,000 | 0.0% | $2,184 / Sq Ft |
| 05/12/2022 05/12/22 | Pending | -- | -- | -- |
| 05/09/2022 05/09/22 | For Sale | $8,495,000 | -- | $2,184 / Sq Ft |
Tax History Compared to Growth
Tax History
| Year | Tax Paid | Tax Assessment Tax Assessment Total Assessment is a certain percentage of the fair market value that is determined by local assessors to be the total taxable value of land and additions on the property. | Land | Improvement |
|---|---|---|---|---|
| 2024 | $90,872 | $7,542,900 | $5,202,000 | $2,340,900 |
| 2023 | $93,350 | $7,395,000 | $5,100,000 | $2,295,000 |
| 2022 | $39,000 | $3,249,996 | $2,535,291 | $714,705 |
| 2021 | $37,874 | $3,186,272 | $2,485,580 | $700,692 |
| 2020 | $37,747 | $3,153,602 | $2,460,094 | $693,508 |
| 2019 | $36,783 | $3,091,767 | $2,411,857 | $679,910 |
| 2018 | $35,319 | $3,031,145 | $2,364,566 | $666,579 |
| 2016 | $33,906 | $2,913,444 | $2,272,748 | $640,696 |
| 2015 | $32,457 | $2,869,683 | $2,238,610 | $631,073 |
| 2014 | $31,379 | $2,813,471 | $2,194,759 | $618,712 |
Agents Affiliated with this Home
-
Sarah Zarcone

Seller's Agent in 2025
Sarah Zarcone
COMPASS
(626) 914-2904
1 in this area
36 Total Sales
-
Faith Field

Seller Co-Listing Agent in 2025
Faith Field
COMPASS
(818) 790-1183
2 in this area
36 Total Sales
-
David Parnes

Seller's Agent in 2022
David Parnes
Carolwood Estates
(310) 894-3435
11 in this area
135 Total Sales
-
James Harris

Seller Co-Listing Agent in 2022
James Harris
Carolwood Estates
(310) 733-8038
9 in this area
212 Total Sales
Map
Source: The MLS
MLS Number: 22-154625
APN: 4391-032-011
- 9443 Sierra Mar Place
- 1061 Loma Vista Dr
- 9400 Sierra Mar Dr
- 1012 Wallace Ridge
- 9405 Sierra Mar Place
- 1080 Wallace Ridge
- 1083 N Hillcrest Rd
- 1088 N Hillcrest Rd
- 9330 Flicker Way
- 1335 Carla Ln
- 1108 Wallace Ridge
- 9316 Beverly Crest Dr
- 1476 Carla Ridge
- 9275 Flicker Place
- 1501 Schuyler Rd
- 9311 Readcrest Dr
- 1500 Gilcrest Dr
- 407 Robert Ln
- 9304 Warbler Way
- 1307 N Doheny Dr
