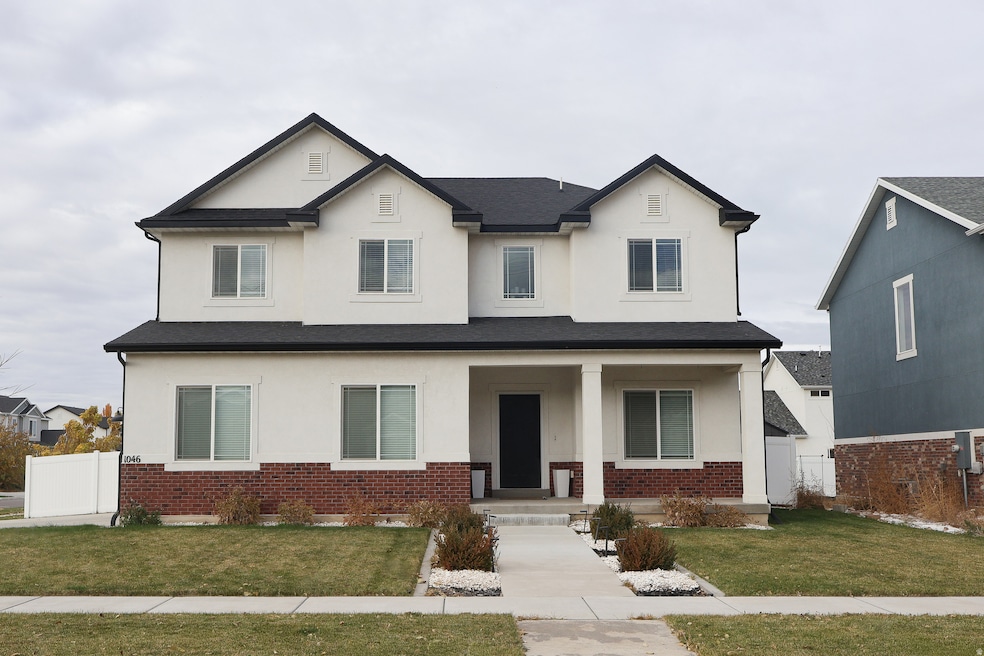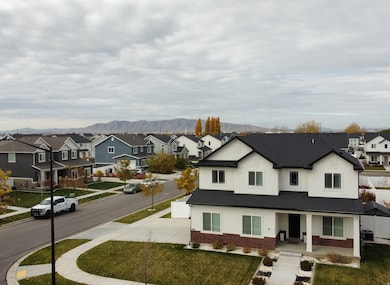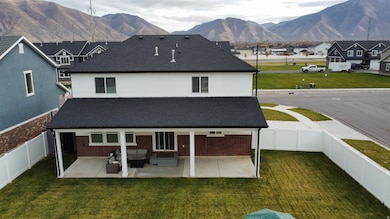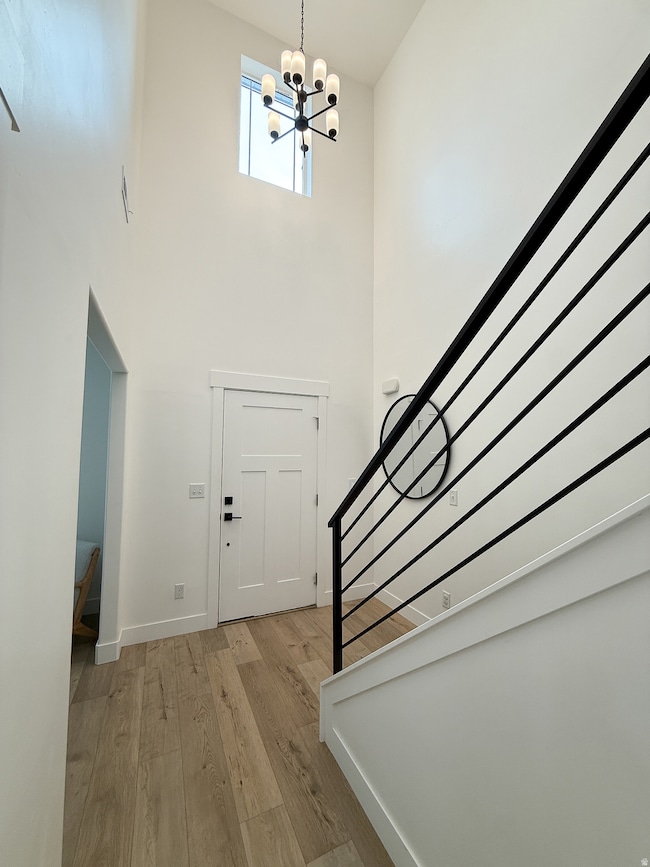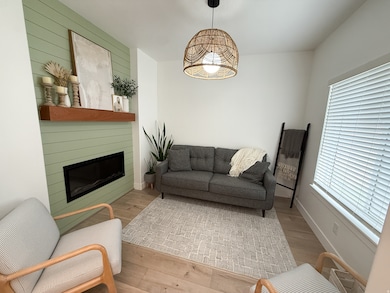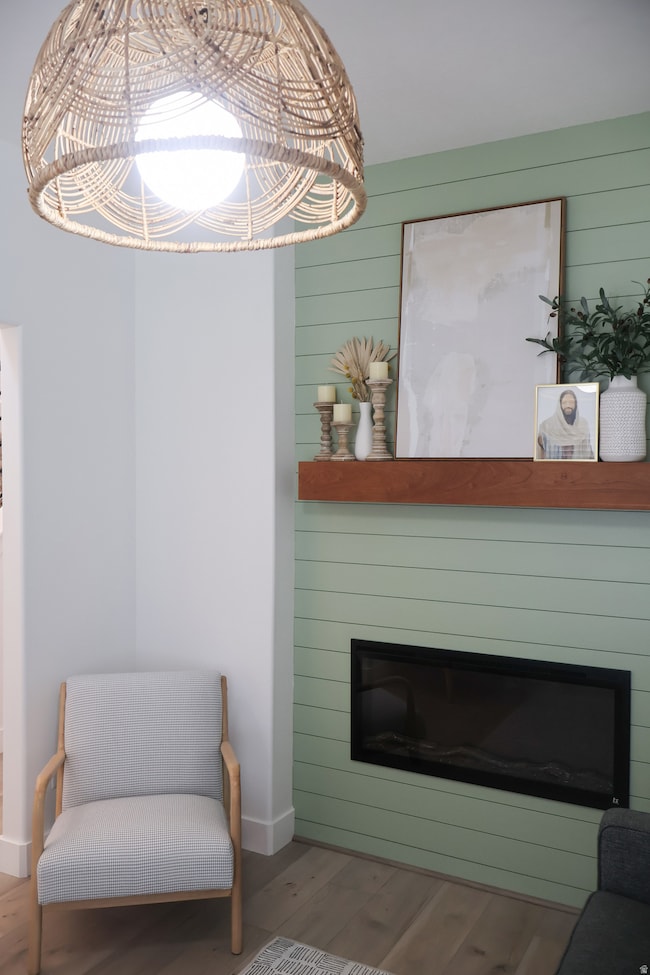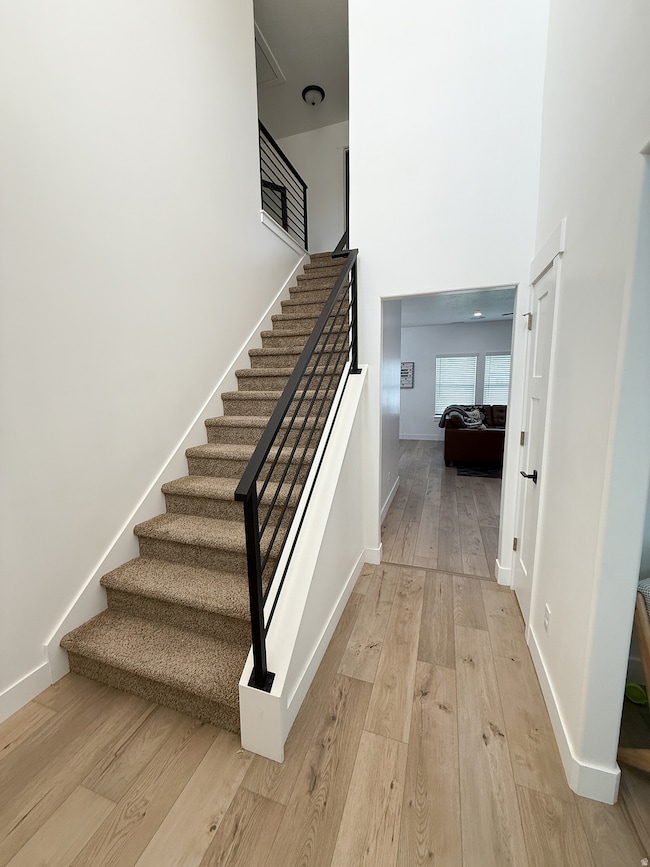1046 S 1300 W Springville, UT 84663
Westfields South NeighborhoodEstimated payment $3,505/month
Highlights
- Mountain View
- Corner Lot
- Den
- 1 Fireplace
- No HOA
- Covered Patio or Porch
About This Home
Beautiful corner lot, 2 story home in a quiet, well-kept neighborhood. Conveniently located minutes from Springville Rec Center, shopping, schools, parks and access to I-15. Features include beautiful laminate flooring throughout the main level, updated light fixtures, quartz counter tops, beautiful built-in electric fireplace, backyard patio awning, epoxy garage floors and more. This home shows very clean and has been well taken care of. Refrigerator, washer & dryer, couch, dining table, backyard play-set, outdoor furniture and shed all included in sale if buyer is interested. Modern style, comfort, and an excellent location - don't miss it!
Listing Agent
Jaylee Morrell
Equity Real Estate (Results) License #10991975 Listed on: 11/12/2025
Home Details
Home Type
- Single Family
Est. Annual Taxes
- $2,600
Year Built
- Built in 2020
Lot Details
- 8,276 Sq Ft Lot
- Property is Fully Fenced
- Landscaped
- Corner Lot
- Sprinkler System
- Vegetable Garden
- Property is zoned Single-Family
Parking
- 2 Car Attached Garage
Home Design
- Brick Exterior Construction
- Stucco
Interior Spaces
- 2,221 Sq Ft Home
- 2-Story Property
- Ceiling Fan
- 1 Fireplace
- Blinds
- Den
- Mountain Views
- Smart Thermostat
Kitchen
- Gas Oven
- Microwave
- Disposal
Flooring
- Carpet
- Laminate
- Tile
Bedrooms and Bathrooms
- 4 Bedrooms
- Walk-In Closet
Laundry
- Dryer
- Washer
Outdoor Features
- Covered Patio or Porch
- Storage Shed
- Play Equipment
Schools
- Meadow Brook Elementary School
- Springville Jr Middle School
- Springville High School
Utilities
- Central Heating and Cooling System
- Natural Gas Connected
Community Details
- No Home Owners Association
- Anthem West Subdivision
Listing and Financial Details
- Assessor Parcel Number 34-650-0105
Map
Home Values in the Area
Average Home Value in this Area
Tax History
| Year | Tax Paid | Tax Assessment Tax Assessment Total Assessment is a certain percentage of the fair market value that is determined by local assessors to be the total taxable value of land and additions on the property. | Land | Improvement |
|---|---|---|---|---|
| 2025 | $2,600 | $286,770 | $181,900 | $339,500 |
| 2024 | $2,600 | $258,060 | $0 | $0 |
| 2023 | $2,575 | $257,950 | $0 | $0 |
| 2022 | $2,493 | $245,300 | $0 | $0 |
| 2021 | $1,750 | $267,600 | $126,200 | $141,400 |
| 2020 | $1,175 | $93,500 | $93,500 | $0 |
Property History
| Date | Event | Price | List to Sale | Price per Sq Ft |
|---|---|---|---|---|
| 11/12/2025 11/12/25 | For Sale | $625,000 | -- | $281 / Sq Ft |
Purchase History
| Date | Type | Sale Price | Title Company |
|---|---|---|---|
| Warranty Deed | -- | Provo Land Title Company | |
| Warranty Deed | -- | Pro Title And Escrow Inc |
Mortgage History
| Date | Status | Loan Amount | Loan Type |
|---|---|---|---|
| Open | $302,260 | New Conventional | |
| Previous Owner | $315,922 | Construction |
Source: UtahRealEstate.com
MLS Number: 2122434
APN: 34-650-0105
- 1133 W 1150 S
- 1107 W 1150 S
- 835 S 950 W Unit 124
- 817 S 950 W Unit 126
- 883 W Hobble Creek Ct Unit 91
- 811 S 950 W Unit 127
- 1267 Dunmore Dr
- 1446 W 1250 S
- 1468 S Archmore Dr
- 1370 S 1500 W
- 1131 W 1425 S
- Cottage Floorplan #1 at Huntington Ranch - Huntington Cottages
- Cottage Floorplan #3 at Huntington Ranch - Huntington Cottages
- 841 S 950 W Unit 123
- Cottage Floorplan #2 at Huntington Ranch - Huntington Cottages
- 896 Huntington River Dr Unit 102
- Loft Floorplan #2 at Huntington Ranch - Huntington Lofts
- 895 Hobble Creek Ct Unit 90
- 884 Huntington River Dr Unit 101
- 819 S Greenway Dr W
- 655 S 1200 W
- 618 S 100 W Unit 103
- 187 N 1275 W
- 467 S 2550 W Unit 5
- 500 S Main St Unit 1G
- 500 S Main St
- 358 S 550 W Unit D-10
- 1295-N Sr 51
- 1251 Cattail Dr
- 1308 N 1980 E
- 1193 Dragonfly Ln
- 1698 E Ridgefield Rd
- 103 E 700 N Unit 13
- 810 W 2000 N Unit R2
- 368 N Diamond Fork Loop
- 687 N Main St
- 1121 N 600 E
- 755 E 100 N
- 1329 E 410 S
- 150 S Main St Unit 8
