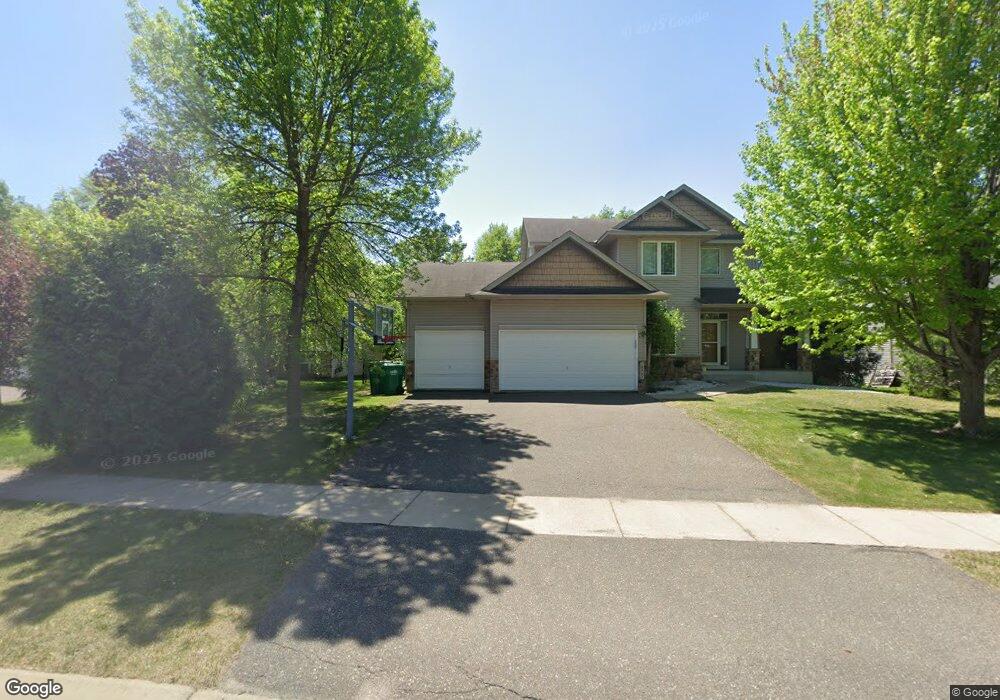10467 6th St NE Hanover, MN 55341
Estimated Value: $488,000 - $505,000
4
Beds
4
Baths
3,036
Sq Ft
$163/Sq Ft
Est. Value
About This Home
This home is located at 10467 6th St NE, Hanover, MN 55341 and is currently estimated at $494,074, approximately $162 per square foot. 10467 6th St NE is a home located in Wright County with nearby schools including Hanover Elementary School, Buffalo Community Middle School, and Buffalo Senior High School.
Ownership History
Date
Name
Owned For
Owner Type
Purchase Details
Closed on
Nov 17, 2020
Sold by
Boie Mathew G and Boie Megan L
Bought by
Nwameme William and Nwameme Bethany
Current Estimated Value
Home Financials for this Owner
Home Financials are based on the most recent Mortgage that was taken out on this home.
Original Mortgage
$387,845
Outstanding Balance
$345,127
Interest Rate
2.8%
Mortgage Type
FHA
Estimated Equity
$148,947
Purchase Details
Closed on
Apr 18, 2007
Sold by
Boller Construction Inc
Bought by
Minks Custom Homes Inc
Purchase Details
Closed on
Feb 3, 2006
Sold by
Homes Plus Designers Builders Inc
Bought by
Boie Mathew G and Boie Megan L
Purchase Details
Closed on
Oct 15, 2004
Sold by
Semler Construction Inc
Bought by
Homes Plus Designers Builders Inc
Create a Home Valuation Report for This Property
The Home Valuation Report is an in-depth analysis detailing your home's value as well as a comparison with similar homes in the area
Home Values in the Area
Average Home Value in this Area
Purchase History
| Date | Buyer | Sale Price | Title Company |
|---|---|---|---|
| Nwameme William | $395,000 | Clear Title Llc | |
| Minks Custom Homes Inc | $95,000 | -- | |
| Boie Mathew G | $331,820 | -- | |
| Homes Plus Designers Builders Inc | $76,900 | -- | |
| Nwameme Bethany Bethany | $395,000 | -- |
Source: Public Records
Mortgage History
| Date | Status | Borrower | Loan Amount |
|---|---|---|---|
| Open | Nwameme William | $387,845 | |
| Closed | Nwameme Bethany Bethany | $390,000 |
Source: Public Records
Tax History Compared to Growth
Tax History
| Year | Tax Paid | Tax Assessment Tax Assessment Total Assessment is a certain percentage of the fair market value that is determined by local assessors to be the total taxable value of land and additions on the property. | Land | Improvement |
|---|---|---|---|---|
| 2025 | $5,134 | $485,900 | $120,000 | $365,900 |
| 2024 | $5,430 | $459,900 | $100,000 | $359,900 |
| 2023 | $5,030 | $491,300 | $110,000 | $381,300 |
| 2022 | $5,406 | $427,000 | $105,000 | $322,000 |
| 2021 | $5,340 | $400,500 | $80,000 | $320,500 |
| 2020 | $5,192 | $379,000 | $70,000 | $309,000 |
| 2019 | $4,704 | $364,200 | $0 | $0 |
| 2018 | $4,244 | $352,400 | $0 | $0 |
| 2017 | $4,044 | $321,800 | $0 | $0 |
| 2016 | $3,568 | $0 | $0 | $0 |
| 2015 | $3,576 | $0 | $0 | $0 |
| 2014 | -- | $0 | $0 | $0 |
Source: Public Records
Map
Nearby Homes
- TBD 4th St Ct Ne Lot 5 Block 6
- 573 Kayla Ln
- TBD 4th St NE
- The Somerset Plan at Oakview Ridge
- The Madison Villa Plan at Oakview Ridge
- The Windsor Plan at Oakview Ridge
- The Weston Plan at Oakview Ridge
- The Maplewood Plan at Oakview Ridge
- The Stonewood Plan at Oakview Ridge
- The Summit Plan at Oakview Ridge
- The Hillcrest Plan at Oakview Ridge
- The Silvercreek Plan at Oakview Ridge
- The Stonybrook Plan at Oakview Ridge
- The Tahoe Plan at Oakview Ridge
- The Sedona Plan at Oakview Ridge
- The Windsor Villa Plan at Oakview Ridge
- The Lakewood Plan at Oakview Ridge
- The Madison Plan at Oakview Ridge
- The Augusta Plan at Oakview Ridge
- The Edgewater Plan at Oakview Ridge
- 10479 6th St NE
- 10445 6th St NE
- 10483 6th St NE
- 10435 6th St NE
- 10468 6th St NE
- 10452 6th St NE
- 10486 6th St NE
- 751 Kayla Ln
- 751 Kayla Ln
- 10440 6th St NE
- 10442 Kalland Ln NE
- 10452 Kalland Ln NE
- 10420 Kalland Ln NE
- 10400 Kalland Ln NE
- 783 Kayla Ln
- 781 Kayla Ln
- XXX Kayla Ln NE
- XXX Kalea Ct
- 10472 Kalland Ln NE
- 772 Kayla Ln
