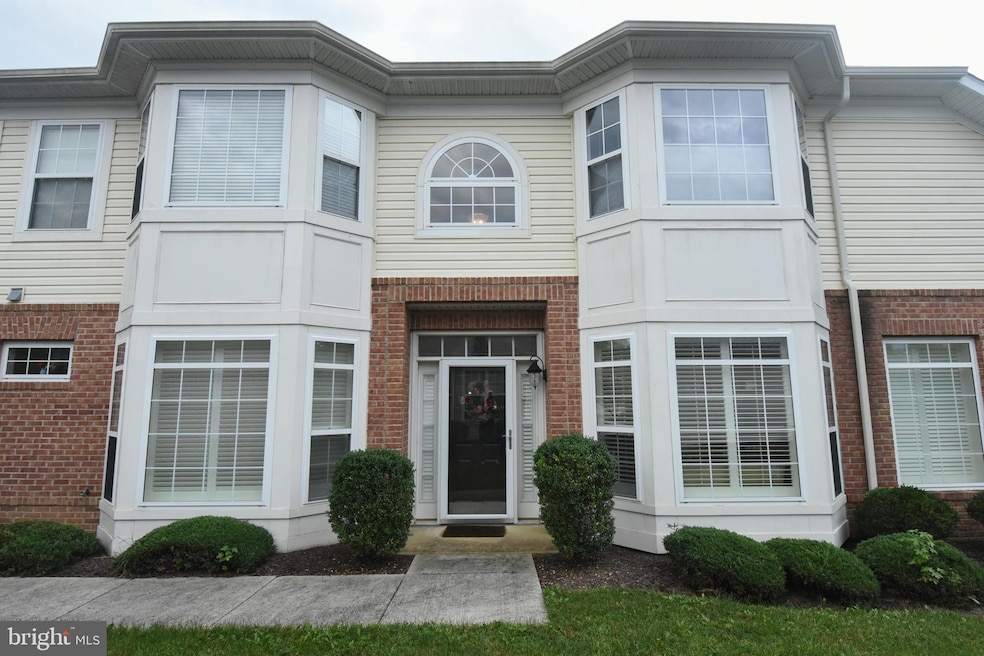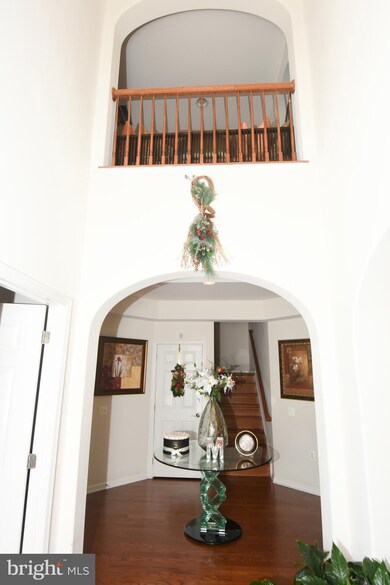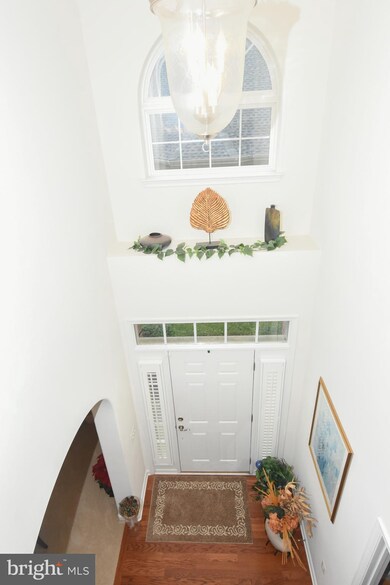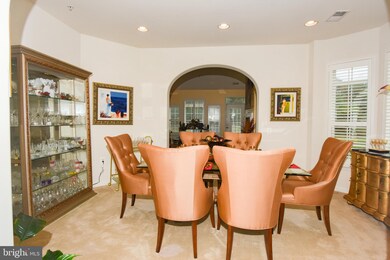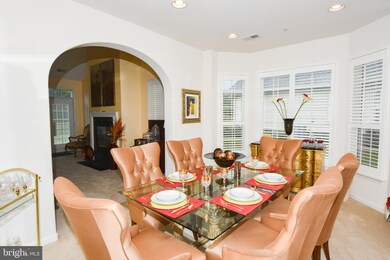
10469 Starlight Place Waldorf, MD 20603
Saint Charles NeighborhoodHighlights
- Senior Living
- Wood Flooring
- Attic
- Colonial Architecture
- Main Floor Bedroom
- 1 Fireplace
About This Home
As of December 2020Senior living at it's best in the beautiful, active community of Colonial Charles! Step into this magnificent home which offers you over 3700 square feet of living space. Dramatic 2-story foyer, high ceilings, and wood floors on the main level in the hallway and kitchen. Lovely upgraded kitchen boosts 42" cabinets, stainless steel appliances, and granite countertops, plus there's an eating area for you. Cozy den off of the kitchen area. The main level is a house all by itself with an owner's suite, 2nd bedroom, 2 full bathrooms, a separate dining room, and living room. Head upstairs to a beautiful hallway sitting area, loft area, 2nd owner's suite, and bedroom #4. Walk-in closets & storage space galore. All of this plus a 2 car garage, outdoor patio, and wonderful views. So much space and value for the money and I haven't even talked about the active community with clubhouse, community pool, and more... Come take a look, you won't be disappointed!!
Townhouse Details
Home Type
- Townhome
Est. Annual Taxes
- $4,753
Year Built
- Built in 2007
HOA Fees
- $250 Monthly HOA Fees
Parking
- 2 Car Attached Garage
- 2 Driveway Spaces
- Front Facing Garage
- Garage Door Opener
Home Design
- Semi-Detached or Twin Home
- Colonial Architecture
- Contemporary Architecture
- Brick Exterior Construction
- Vinyl Siding
Interior Spaces
- 3,719 Sq Ft Home
- Property has 2 Levels
- Crown Molding
- Recessed Lighting
- 1 Fireplace
- Family Room Off Kitchen
- Formal Dining Room
- Attic
Kitchen
- Breakfast Area or Nook
- Gas Oven or Range
- <<builtInMicrowave>>
- Ice Maker
- Dishwasher
- Stainless Steel Appliances
- Upgraded Countertops
- Disposal
Flooring
- Wood
- Carpet
Bedrooms and Bathrooms
- Walk-In Closet
Laundry
- Dryer
- Washer
Utilities
- Forced Air Heating and Cooling System
- Vented Exhaust Fan
- Natural Gas Water Heater
Additional Features
- Patio
- 4,791 Sq Ft Lot
Listing and Financial Details
- Tax Lot 212
- Assessor Parcel Number 0906332048
Community Details
Overview
- Senior Living
- Senior Community | Residents must be 55 or older
- Colonial Charles Subdivision
Recreation
- Community Pool
Ownership History
Purchase Details
Home Financials for this Owner
Home Financials are based on the most recent Mortgage that was taken out on this home.Purchase Details
Home Financials for this Owner
Home Financials are based on the most recent Mortgage that was taken out on this home.Similar Homes in the area
Home Values in the Area
Average Home Value in this Area
Purchase History
| Date | Type | Sale Price | Title Company |
|---|---|---|---|
| Deed | $420,000 | Lakeside Title Company | |
| Deed | $437,002 | -- |
Mortgage History
| Date | Status | Loan Amount | Loan Type |
|---|---|---|---|
| Open | $336,000 | New Conventional | |
| Previous Owner | $399,700 | Stand Alone Second | |
| Previous Owner | $393,301 | Purchase Money Mortgage | |
| Closed | -- | No Value Available |
Property History
| Date | Event | Price | Change | Sq Ft Price |
|---|---|---|---|---|
| 07/18/2025 07/18/25 | For Sale | $544,999 | -0.7% | $147 / Sq Ft |
| 03/24/2025 03/24/25 | Price Changed | $549,000 | -2.8% | $148 / Sq Ft |
| 02/10/2025 02/10/25 | Price Changed | $565,000 | -0.7% | $152 / Sq Ft |
| 01/29/2025 01/29/25 | Price Changed | $569,000 | -1.7% | $153 / Sq Ft |
| 12/30/2024 12/30/24 | Price Changed | $579,000 | -1.0% | $156 / Sq Ft |
| 12/24/2024 12/24/24 | For Sale | $585,000 | +39.3% | $157 / Sq Ft |
| 12/23/2020 12/23/20 | Sold | $420,000 | -2.3% | $113 / Sq Ft |
| 11/11/2020 11/11/20 | Pending | -- | -- | -- |
| 10/14/2020 10/14/20 | Price Changed | $430,000 | -3.4% | $116 / Sq Ft |
| 10/14/2020 10/14/20 | Price Changed | $445,000 | -2.2% | $120 / Sq Ft |
| 10/02/2020 10/02/20 | For Sale | $455,000 | -- | $122 / Sq Ft |
Tax History Compared to Growth
Tax History
| Year | Tax Paid | Tax Assessment Tax Assessment Total Assessment is a certain percentage of the fair market value that is determined by local assessors to be the total taxable value of land and additions on the property. | Land | Improvement |
|---|---|---|---|---|
| 2024 | $5,712 | $409,300 | $90,000 | $319,300 |
| 2023 | $5,610 | $392,600 | $0 | $0 |
| 2022 | $5,218 | $375,900 | $0 | $0 |
| 2021 | $10,211 | $359,200 | $75,000 | $284,200 |
| 2020 | $4,806 | $351,200 | $0 | $0 |
| 2019 | $9,265 | $343,200 | $0 | $0 |
| 2018 | $4,415 | $335,200 | $75,000 | $260,200 |
| 2017 | $4,066 | $316,633 | $0 | $0 |
| 2016 | -- | $298,067 | $0 | $0 |
| 2015 | $3,935 | $279,500 | $0 | $0 |
| 2014 | $3,935 | $279,500 | $0 | $0 |
Agents Affiliated with this Home
-
James Willard

Seller's Agent in 2025
James Willard
Keller Williams Preferred Properties
(240) 507-2222
7 in this area
34 Total Sales
-
Dionne Chisolm

Seller's Agent in 2024
Dionne Chisolm
CENTURY 21 New Millennium
(301) 792-8787
6 in this area
63 Total Sales
-
Lesa Frye

Seller's Agent in 2020
Lesa Frye
Samson Properties
(202) 498-6696
5 in this area
27 Total Sales
-
Jennifer Dupree

Buyer's Agent in 2020
Jennifer Dupree
Asset Realty, LLC
(240) 375-7589
4 in this area
35 Total Sales
Map
Source: Bright MLS
MLS Number: MDCH218116
APN: 06-332048
- 10496 Sunshine Place
- 3135 Floating Leaf Ln
- 10588 Shooting Star Ln
- 10750 Sourwood Ave
- 10738 Sourwood Ave
- 10400D Alice Place
- 10766 Sourwood Ave
- 3145 Heartleaf Ln
- 2988 Kincaid Dr
- 3148 Shadow Park Ln
- 10427 Stone Pine Ave
- 3029 Dahoon Ct
- 3176 Shadow Park Ln
- 2960 Kincaid Dr
- 10669 Winding Trail Ct
- 6172 Sea Lion Place
- 6225 Kodiak Bear Ct
- 6064 Red Squirrel Place
- 2843 Yellow Birch Ln
- 4783 Jaybird Ct
