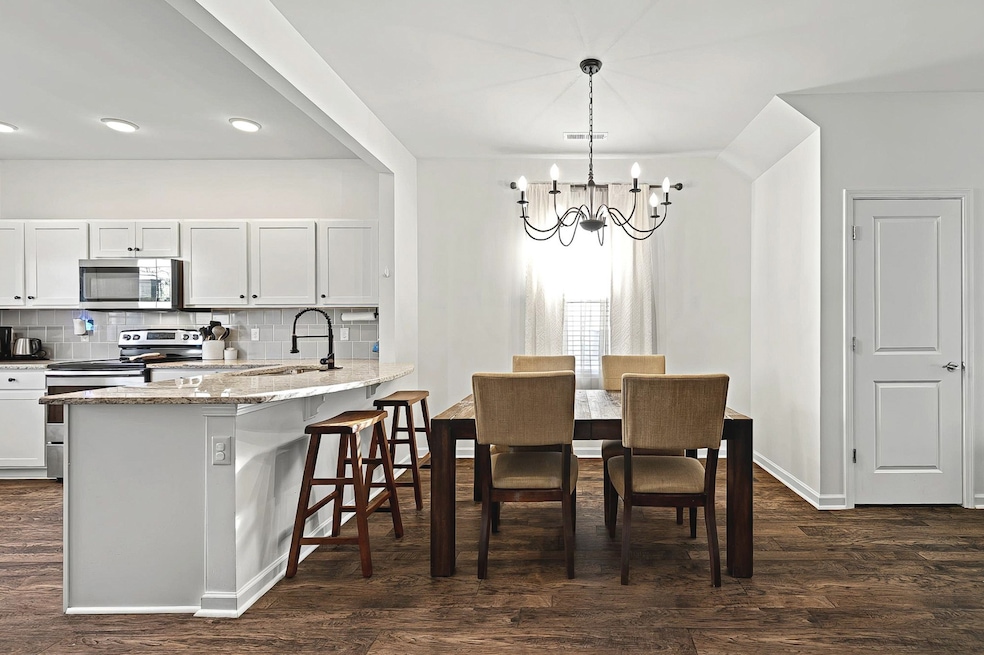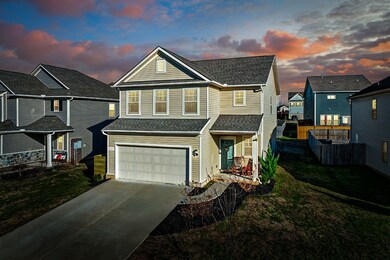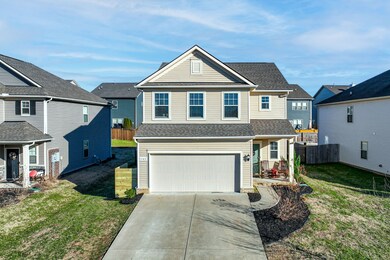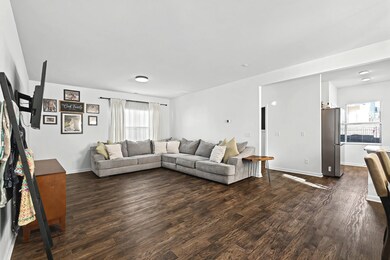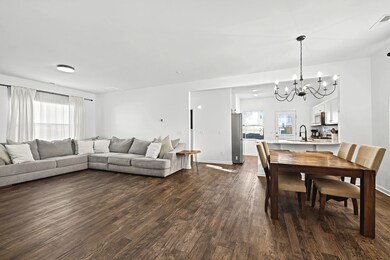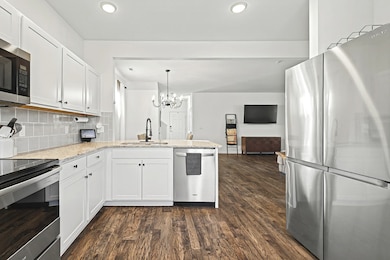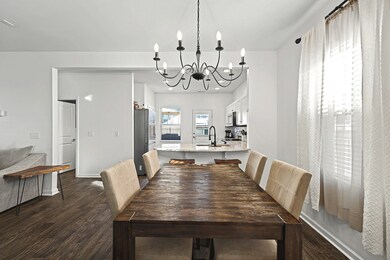
1047 Lonergan Cir Spring Hill, TN 37174
Highlights
- Porch
- Walk-In Closet
- Patio
- 2 Car Attached Garage
- Cooling Available
- Central Heating
About This Home
As of May 2025**LENDER INCENTIVE** Closing cost or credit and/or rate buy-down available from preferred lender. Contact Listing Agent for more information. Nestled in the heart of Spring Hill, Tennessee, 1047 Lonergan Circle is a charming single-family residence that seamlessly blends modern comfort with timeless appeal. Built in 2020, this 2,088-square-foot home offers an inviting open floor plan, perfect for both daily living and entertaining. Upon entering, you're greeted by a spacious living area bathed in natural light, leading to a contemporary kitchen equipped with stainless steel appliances and ample cabinetry. The main level also features a dedicated office. Upstairs, the home boasts three generously sized bedrooms, including a master suite designed for relaxation. An additional flex room offers versatility, serving as a potential fourth bedroom, media room, or play area. The exterior is equally impressive, with a well-maintained backyard that provides a serene setting for outdoor gatherings and picturesque Tennessee sunsets. The property's location ensures easy access to Saturn Parkway, I-65, and Main Street, placing shopping, dining, and entertainment options just minutes away. With its thoughtful design and prime location, 1047 Lonergan Circle offers a harmonious blend of convenience and comfort, making it a delightful place to call home.Nestled in the heart of Spring Hill, Tennessee, 1047 Lonergan Circle is a charming single-family residence that seamlessly blends modern comfort with timeless appeal. There will be a cat in carrier in primary closet. Thank you for showing!
Last Agent to Sell the Property
Synergy Realty Network, LLC Brokerage Phone: 6157672102 License # 335805 Listed on: 01/03/2025

Last Buyer's Agent
NONMLS NONMLS
License #2211
Home Details
Home Type
- Single Family
Est. Annual Taxes
- $2,262
Year Built
- Built in 2020
Lot Details
- 6,534 Sq Ft Lot
- Back Yard Fenced
- Level Lot
HOA Fees
- $55 Monthly HOA Fees
Parking
- 2 Car Attached Garage
Home Design
- Shingle Roof
- Vinyl Siding
Interior Spaces
- 2,088 Sq Ft Home
- Property has 2 Levels
- Ceiling Fan
Kitchen
- <<microwave>>
- Dishwasher
- Disposal
Flooring
- Carpet
- Vinyl
Bedrooms and Bathrooms
- 3 Bedrooms
- Walk-In Closet
Outdoor Features
- Patio
- Porch
Schools
- Marvin Wright Elementary School
- Spring Hill Middle School
- Spring Hill High School
Utilities
- Cooling Available
- Central Heating
- Cable TV Available
Community Details
- Dartford Phase 1 Subdivision
Listing and Financial Details
- Assessor Parcel Number 028D C 08200 000
Ownership History
Purchase Details
Home Financials for this Owner
Home Financials are based on the most recent Mortgage that was taken out on this home.Similar Homes in the area
Home Values in the Area
Average Home Value in this Area
Purchase History
| Date | Type | Sale Price | Title Company |
|---|---|---|---|
| Warranty Deed | $451,200 | None Listed On Document | |
| Warranty Deed | $451,200 | None Listed On Document |
Property History
| Date | Event | Price | Change | Sq Ft Price |
|---|---|---|---|---|
| 07/12/2025 07/12/25 | Price Changed | $2,585 | -2.4% | $1 / Sq Ft |
| 07/02/2025 07/02/25 | Price Changed | $2,649 | -0.4% | $1 / Sq Ft |
| 07/01/2025 07/01/25 | Price Changed | $2,660 | -1.4% | $1 / Sq Ft |
| 06/17/2025 06/17/25 | For Rent | $2,699 | 0.0% | -- |
| 05/17/2025 05/17/25 | Sold | $451,200 | -3.0% | $216 / Sq Ft |
| 03/26/2025 03/26/25 | Pending | -- | -- | -- |
| 01/03/2025 01/03/25 | For Sale | $465,000 | -10.6% | $223 / Sq Ft |
| 05/09/2022 05/09/22 | Sold | $520,000 | +6.1% | $249 / Sq Ft |
| 04/10/2022 04/10/22 | Pending | -- | -- | -- |
| 04/08/2022 04/08/22 | For Sale | $489,900 | +73.1% | $235 / Sq Ft |
| 07/01/2020 07/01/20 | Sold | $282,990 | -1.6% | $137 / Sq Ft |
| 03/09/2020 03/09/20 | Pending | -- | -- | -- |
| 02/27/2020 02/27/20 | For Sale | $287,490 | -- | $139 / Sq Ft |
Tax History Compared to Growth
Tax History
| Year | Tax Paid | Tax Assessment Tax Assessment Total Assessment is a certain percentage of the fair market value that is determined by local assessors to be the total taxable value of land and additions on the property. | Land | Improvement |
|---|---|---|---|---|
| 2024 | $3,262 | $85,400 | $12,500 | $72,900 |
| 2023 | $1,262 | $85,400 | $12,500 | $72,900 |
| 2022 | $2,262 | $85,400 | $12,500 | $72,900 |
Agents Affiliated with this Home
-
Kari Franklin
K
Seller's Agent in 2025
Kari Franklin
Synergy Realty Network, LLC
(615) 767-2102
12 in this area
35 Total Sales
-
N
Buyer's Agent in 2025
NONMLS NONMLS
-
Rachel Kant

Seller's Agent in 2022
Rachel Kant
Compass RE
(908) 698-3294
2 in this area
32 Total Sales
-
Vickie Reid
V
Seller's Agent in 2020
Vickie Reid
Benchmark Realty, LLC
(205) 401-1722
126 in this area
130 Total Sales
Map
Source: Realtracs
MLS Number: 2772963
APN: 028D-C-082.00
- 4112 Cadence Dr
- 1001 Achiever Cir
- 120 Millbrook Dr
- 127 Millbrook Dr
- 1941 Harmony Rd
- 2108 Somersby Trail
- 1029 Achiever Cir
- 2006 Vanguard Ct
- 5008 Fennel Ct
- 6005 Sentinel Dr
- 5004 Fennel Ct
- 1018 Lowrey Place
- 4004 Currant Ct
- 2012 Arum Ct
- 3053 Romain Trail
- 1003 Lowrey Place
- 2002 Arum Ct
- 1003 Wells Way
- 1233 Baker Creek Dr
- 6001 Romain Ct
