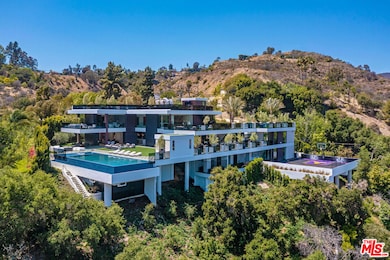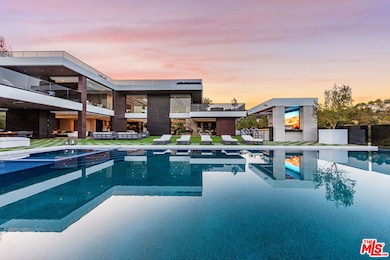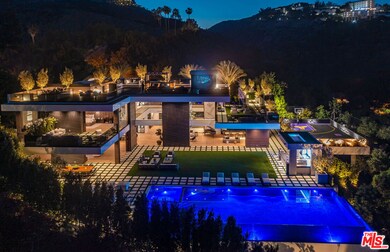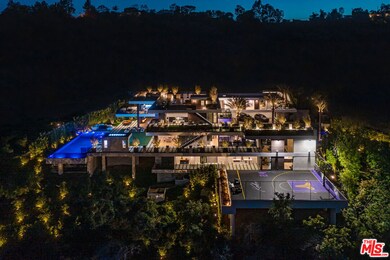1047 N Bundy Dr Los Angeles, CA 90049
Brentwood NeighborhoodHighlights
- Ocean View
- Fitness Center
- Wine Room
- Attached Guest House
- Tennis Courts
- Garage Cooled
About This Home
A spectacular contemporary estate built in 2021 located behind gates on over 1.2 acres of land. Situated above dazzling city lights, this sprawling state-of-the-art home has sweeping views (including unobstructed Getty, city & ocean views). Incredible scale, walls of glass, indoor/outdoor areas for entertaining, water features and true resort style living. The gated compound sits on a private cul-de-sac in exclusive Brentwood, N. of Sunset. Automobile showroom separated by floor-to-ceiling glass walls that open to an expansive lounge anchored by a 9-TV media wall, bar & barbershop. State-of-the-art gym w/sports simulator room, indoor pool & spa. Exterior lower-level w/Kobe Bryant inspired NBA-sized basketball half court, outdoor seating & gym overlooking the city. Amenities include modern office, open-concept kitchen, 1000-gallon dual sided aquarium, prep kitchen, double height living room, 2-story guest house, balconies, city view putting green, 30' living wall, world class primary suite w/spa bath & boutique worthy closets, & so much more. Outdoor oasis thru automatic glass pocket doors w/verdant lawn, cabana w/custom TV, bar, pizza oven, infinity edge pool w/Baja seating & spa, inviting sun-soaked relaxation year-round.
Home Details
Home Type
- Single Family
Est. Annual Taxes
- $451,580
Year Built
- Built in 2021 | New Construction
Lot Details
- 1.27 Acre Lot
- South Facing Home
- Gated Home
- Landscaped
- Back and Front Yard
- Property is zoned LARS
Parking
- 10 Car Garage
- 5 Open Parking Spaces
- Garage Cooled
- Heated Garage
- Driveway
- Automatic Gate
- Guest Parking
- Controlled Entrance
Property Views
- Ocean
- Panoramic
- City Lights
- Views of a landmark
- Canyon
- Mountain
- Pool
Home Design
- Contemporary Architecture
- Turnkey
Interior Spaces
- 16,672 Sq Ft Home
- 3-Story Property
- Elevator
- Open Floorplan
- Wet Bar
- Dual Staircase
- Wired For Sound
- Built-In Features
- Bar
- Two Story Ceilings
- Skylights
- Recessed Lighting
- Double Pane Windows
- Custom Window Coverings
- Sliding Doors
- Entryway
- Wine Room
- Wine Cellar
- Family Room with Fireplace
- 8 Fireplaces
- Great Room with Fireplace
- Family Room on Second Floor
- Living Room with Fireplace
- Living Room with Attached Deck
- Formal Dining Room
- Projection Room
- Home Theater
- Home Office
- Recreation Room
- Home Gym
- Wood Flooring
Kitchen
- Gourmet Kitchen
- Open to Family Room
- Breakfast Bar
- Walk-In Pantry
- <<OvenToken>>
- Electric Cooktop
- Range Hood
- <<microwave>>
- Freezer
- Ice Maker
- Dishwasher
- Kitchen Island
- Stone Countertops
- Disposal
Bedrooms and Bathrooms
- 7 Bedrooms
- All Upper Level Bedrooms
- Walk-In Closet
- Dressing Area
- Powder Room
- Double Vanity
- Steam Shower
Laundry
- Laundry Room
- Dryer
- Washer
Home Security
- Security Lights
- Alarm System
- Carbon Monoxide Detectors
- Fire and Smoke Detector
- Fire Sprinkler System
Pool
- Heated Infinity Pool
- Cabana
- Heated Spa
- In Ground Spa
Outdoor Features
- Tennis Courts
- Basketball Court
- Sport Court
- Balcony
- Covered patio or porch
- Fire Pit
- Built-In Barbecue
Additional Homes
- Attached Guest House
Utilities
- Zoned Heating and Cooling
- Phone System
Listing and Financial Details
- Security Deposit $390,000
- Tenant pays for cable TV, electricity, gas
- 12 Month Lease Term
- Assessor Parcel Number 4494-005-034
Community Details
Recreation
- Community Basketball Court
- Fitness Center
- Community Pool
- Community Spa
Pet Policy
- Call for details about the types of pets allowed
Additional Features
- Service Entrance
- 24-Hour Security
Map
Source: The MLS
MLS Number: 25540673
APN: 4494-005-034
- 1000 N Bundy Dr
- 968 Kenfield Ave
- 1191 N Bundy Dr
- 1001 Kenfield Ave
- 1018 N Tigertail Rd
- 930 N Tigertail Rd
- 1224 N Bundy Dr
- 11929 Brentwood Grove Dr
- 1000 N Norman Place
- 1024 Lindenwood Ln
- 1247 N Bundy Dr
- 1104 N Tigertail Rd
- 800 N Tigertail Rd
- 924 Stonehill Ln
- 1260 N Bundy Dr
- 11968 Brentridge Dr
- 11982 Brentridge Ln
- 12268 Canna Rd
- 740 Norway Ln
- 1470 N Tigertail Rd
- 941 N Norman Place
- 960 N Tigertail Rd
- 962 N Tigertail Rd
- 930 N Tigertail Rd
- 12148 Travis St
- 1026 N Tigertail Rd
- 1000 N Norman Place
- 1255 N Bundy Dr
- 650 N Tigertail Rd
- 737 Halliday Ave
- 872 Hanley Ave
- 12090 Chalon Rd
- 774 N Kenter Ave
- 656 N Bonhill Rd
- 11788 Bellagio Rd
- 12220 Benmore Terrace
- 11763 Bellagio Rd
- 11831 Bel Terrace
- 605 Hanley Way
- 1475 N Kenter Ave







