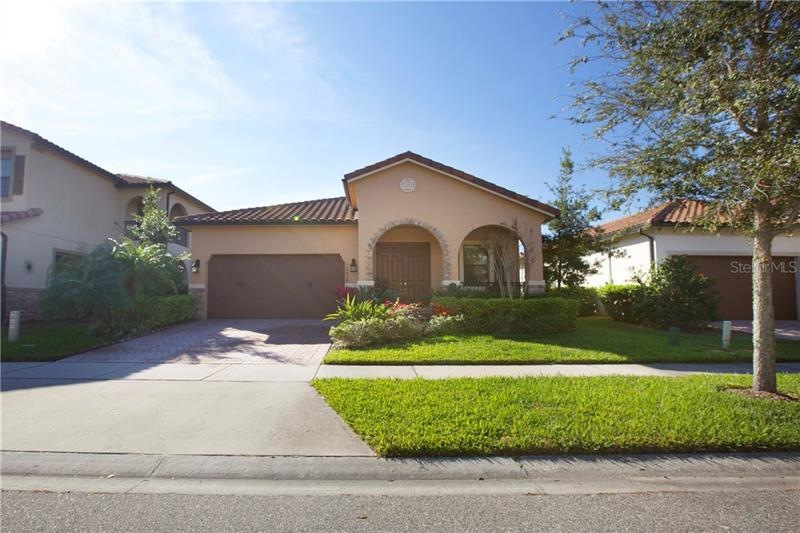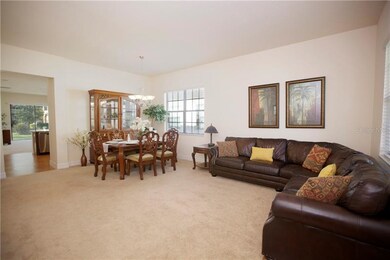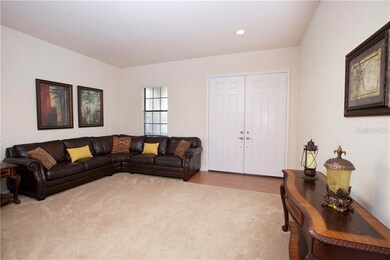
10478 Henbury St Orlando, FL 32832
Eagle Creek NeighborhoodHighlights
- Fitness Center
- Oak Trees
- Gated Community
- Eagle Creek Elementary School Rated A-
- In Ground Pool
- Deck
About This Home
As of May 2023Welcome to this beautiful Lake Nona home in 24-hour guard gated Eagle Creek, a premiere golf community! This three-bedroom, two-bath one story home with 1,905 square foot of living space including a formal living room and dining Room was built in 2012 and has been very well maintained. The spacious kitchen, featuring 42” cabinets, beautiful granite countertops, stainless steel appliances, a large island and plenty of cabinet and pantry space. This home features a large master bedroom, with tray ceilings, beautiful large closet and a large master bath with double sinks, garden bathtub and walk-in shower. Home comes with a two-car garage, paver driveway, and barrel tile roof. Amenities include community pools, playground, tennis courts, clubhouse with restaurant and more! Easy access to Medical City, airport, SR 417, new Publix plaza, amazing schools. The community is located directly across the street from Lake Nona's Medical City entrance and conveniently located minutes from the Orlando International Airport. Easy access to SR 417. Desirable schools including new elementary school in the community. Call today for more information…
Last Agent to Sell the Property
PREMIER SOTHEBYS INT'L REALTY License #3242170 Listed on: 12/21/2017

Home Details
Home Type
- Single Family
Est. Annual Taxes
- $3,578
Year Built
- Built in 2012
Lot Details
- 5,879 Sq Ft Lot
- North Facing Home
- Oak Trees
- Property is zoned P-D
HOA Fees
- $143 Monthly HOA Fees
Parking
- 2 Car Garage
- Garage Door Opener
- Open Parking
Home Design
- Spanish Architecture
- Slab Foundation
- Tile Roof
- Block Exterior
- Stucco
Interior Spaces
- 1,905 Sq Ft Home
- Tray Ceiling
- Blinds
- Family Room
- Separate Formal Living Room
- Formal Dining Room
- Inside Utility
- Fire and Smoke Detector
Kitchen
- <<OvenToken>>
- Range<<rangeHoodToken>>
- <<microwave>>
- Dishwasher
- Solid Surface Countertops
- Solid Wood Cabinet
Flooring
- Carpet
- Ceramic Tile
Bedrooms and Bathrooms
- 3 Bedrooms
- Primary Bedroom on Main
- Walk-In Closet
- 2 Full Bathrooms
Eco-Friendly Details
- Reclaimed Water Irrigation System
Outdoor Features
- In Ground Pool
- Deck
- Screened Patio
- Exterior Lighting
- Porch
Schools
- Eagle Creek Elementary School
- Lake Nona Middle School
- Lake Nona High School
Utilities
- Central Heating and Cooling System
- High Speed Internet
- Cable TV Available
Listing and Financial Details
- Down Payment Assistance Available
- Homestead Exemption
- Visit Down Payment Resource Website
- Tax Lot 184
- Assessor Parcel Number 29-24-31-2300-01-840
Community Details
Overview
- Eagle Crk Ph 01 Village G Subdivision
- The community has rules related to deed restrictions
- Rental Restrictions
Recreation
- Tennis Courts
- Recreation Facilities
- Community Playground
- Fitness Center
- Community Pool
Security
- Gated Community
Ownership History
Purchase Details
Home Financials for this Owner
Home Financials are based on the most recent Mortgage that was taken out on this home.Purchase Details
Purchase Details
Home Financials for this Owner
Home Financials are based on the most recent Mortgage that was taken out on this home.Purchase Details
Home Financials for this Owner
Home Financials are based on the most recent Mortgage that was taken out on this home.Similar Homes in Orlando, FL
Home Values in the Area
Average Home Value in this Area
Purchase History
| Date | Type | Sale Price | Title Company |
|---|---|---|---|
| Warranty Deed | $600,000 | None Listed On Document | |
| Interfamily Deed Transfer | -- | Attorney | |
| Warranty Deed | $326,000 | First American Title Insuran | |
| Special Warranty Deed | $276,100 | Rtc Title Inc |
Mortgage History
| Date | Status | Loan Amount | Loan Type |
|---|---|---|---|
| Previous Owner | $60,000 | New Conventional | |
| Previous Owner | $199,000 | New Conventional |
Property History
| Date | Event | Price | Change | Sq Ft Price |
|---|---|---|---|---|
| 05/05/2023 05/05/23 | Sold | $600,000 | -3.1% | $315 / Sq Ft |
| 03/31/2023 03/31/23 | Pending | -- | -- | -- |
| 03/14/2023 03/14/23 | Price Changed | $619,000 | -1.0% | $325 / Sq Ft |
| 03/08/2023 03/08/23 | For Sale | $625,000 | +91.7% | $328 / Sq Ft |
| 07/12/2018 07/12/18 | Sold | $326,000 | -1.2% | $171 / Sq Ft |
| 04/18/2018 04/18/18 | Pending | -- | -- | -- |
| 03/07/2018 03/07/18 | Price Changed | $329,900 | -1.5% | $173 / Sq Ft |
| 12/21/2017 12/21/17 | For Sale | $334,900 | -- | $176 / Sq Ft |
Tax History Compared to Growth
Tax History
| Year | Tax Paid | Tax Assessment Tax Assessment Total Assessment is a certain percentage of the fair market value that is determined by local assessors to be the total taxable value of land and additions on the property. | Land | Improvement |
|---|---|---|---|---|
| 2025 | $7,964 | $491,730 | $130,000 | $361,730 |
| 2024 | $3,863 | $474,560 | $130,000 | $344,560 |
| 2023 | $3,863 | $270,069 | $0 | $0 |
| 2022 | $3,721 | $262,203 | $0 | $0 |
| 2021 | $3,661 | $254,566 | $0 | $0 |
| 2020 | $3,484 | $251,051 | $0 | $0 |
| 2019 | $3,582 | $245,407 | $0 | $0 |
| 2018 | $3,632 | $245,700 | $0 | $0 |
| 2017 | $3,579 | $286,069 | $70,000 | $216,069 |
| 2016 | $3,552 | $289,422 | $80,000 | $209,422 |
| 2015 | $3,614 | $273,376 | $80,000 | $193,376 |
| 2014 | $3,675 | $232,200 | $40,000 | $192,200 |
Agents Affiliated with this Home
-
Kyle Madorin

Seller's Agent in 2023
Kyle Madorin
UPWELL REALTY LLC
(407) 926-9960
7 in this area
215 Total Sales
-
Sean DeCoster, LLC

Buyer's Agent in 2023
Sean DeCoster, LLC
FIERCE REALTY
(407) 758-5179
1 in this area
72 Total Sales
-
Seda Gulliver

Seller's Agent in 2018
Seda Gulliver
PREMIER SOTHEBYS INT'L REALTY
(321) 506-6295
12 in this area
26 Total Sales
Map
Source: Stellar MLS
MLS Number: O5552499
APN: 29-2431-2300-01-840
- 10389 Henbury St
- 13136 Alderley Dr
- 13125 Alderley Dr
- 10264 Henbury St
- 10653 Belfry Cir
- 10275 Henbury St
- 11009 Mobberley Cir
- 10067 Mere Pkwy
- 14164 Swanley St
- 10731 Belfry Cir
- 10747 Belfry Cir
- 9979 Winnington St
- 13232 Alderley Dr
- 10630 Mobberley Cir
- 10949 Mobberley Cir
- 14049 Millington St
- 14278 Swanley St
- 10203 Henbury St
- 14291 Swanley St
- 10196 Bucklow Hill Dr






