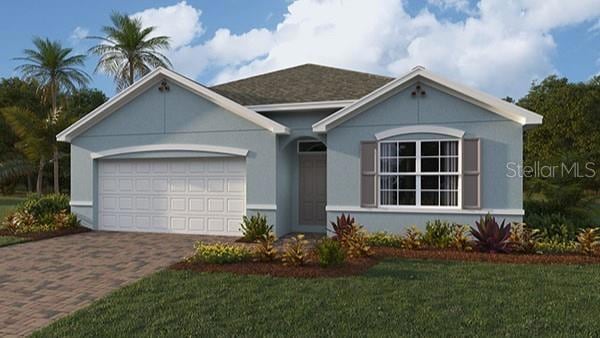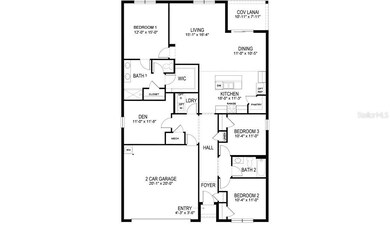
1048 Adalia Terrace Point Charlotte, FL 33953
Northwest Port Charlotte NeighborhoodEstimated payment $1,701/month
Highlights
- Under Construction
- Ranch Style House
- Great Room
- Open Floorplan
- High Ceiling
- Solid Surface Countertops
About This Home
Under Construction. The Cali floor plan offers 1,828 square feet of comfort and modern living boasting four bedrooms, two bathrooms and a two car garage. The thoughtfully designed kitchen features Silestone Quartz countertops, 36" whit cabinets and a Whirlpool stainless steel appliance package including Refrigerator. Other exceptional interior features include a Smart Home Technology package, Whirlpool washer and dryer, faux wood blinds on the windows, beautiful 6 x 24 plank tile throughout and calming carpet in the bedrooms. Appealing exterior features include a paver lanai and driveway and an irrigation system to keep your landscaped lawn beautiful all year round. Conveniently located near shopping, restaurants, Charlotte Sports Park, and beaches.
Listing Agent
DR HORTON REALTY SW FL LLC Brokerage Phone: 239-338-8986 License #3600320 Listed on: 07/14/2025
Home Details
Home Type
- Single Family
Est. Annual Taxes
- $473
Year Built
- Built in 2025 | Under Construction
Lot Details
- 10,000 Sq Ft Lot
- Lot Dimensions are 80x125
- Northwest Facing Home
- Irrigation Equipment
- Landscaped with Trees
- Property is zoned RSF 3.5
Parking
- 2 Car Attached Garage
- Garage Door Opener
Home Design
- Home is estimated to be completed on 9/30/25
- Ranch Style House
- Slab Foundation
- Shingle Roof
- Block Exterior
- Stucco
Interior Spaces
- 1,828 Sq Ft Home
- Open Floorplan
- High Ceiling
- Shutters
- Blinds
- Sliding Doors
- Great Room
- Family Room Off Kitchen
- Dining Room
Kitchen
- Range
- Microwave
- Ice Maker
- Dishwasher
- Solid Surface Countertops
Flooring
- Brick
- Carpet
- Ceramic Tile
Bedrooms and Bathrooms
- 4 Bedrooms
- Walk-In Closet
- 2 Full Bathrooms
Laundry
- Laundry Room
- Dryer
- Washer
Home Security
- Smart Home
- Hurricane or Storm Shutters
- Fire and Smoke Detector
Outdoor Features
- Covered patio or porch
- Exterior Lighting
- Rain Gutters
- Private Mailbox
Utilities
- Central Air
- Heating Available
- Thermostat
- Underground Utilities
- Electric Water Heater
- Septic Tank
- High Speed Internet
- Cable TV Available
Community Details
- No Home Owners Association
- Built by DR Horton
- Peachland Subdivision, Cali Floorplan
- Peachland Place Community
Listing and Financial Details
- Home warranty included in the sale of the property
- Visit Down Payment Resource Website
- Legal Lot and Block 6 / 2549
- Assessor Parcel Number 402110226006
Map
Home Values in the Area
Average Home Value in this Area
Tax History
| Year | Tax Paid | Tax Assessment Tax Assessment Total Assessment is a certain percentage of the fair market value that is determined by local assessors to be the total taxable value of land and additions on the property. | Land | Improvement |
|---|---|---|---|---|
| 2024 | $491 | $13,600 | $13,600 | -- |
| 2023 | $491 | $15,300 | $15,300 | $0 |
| 2022 | $461 | $13,175 | $13,175 | $0 |
| 2021 | $404 | $4,675 | $4,675 | $0 |
| 2020 | $395 | $4,675 | $4,675 | $0 |
| 2019 | $392 | $4,675 | $4,675 | $0 |
| 2018 | $379 | $4,250 | $4,250 | $0 |
| 2017 | $370 | $3,808 | $3,808 | $0 |
| 2016 | $363 | $3,400 | $0 | $0 |
| 2015 | $362 | $3,126 | $0 | $0 |
| 2014 | $256 | $2,842 | $0 | $0 |
Property History
| Date | Event | Price | Change | Sq Ft Price |
|---|---|---|---|---|
| 07/14/2025 07/14/25 | For Sale | $299,999 | +1407.5% | $164 / Sq Ft |
| 03/04/2024 03/04/24 | Sold | $19,900 | 0.0% | -- |
| 01/17/2024 01/17/24 | Pending | -- | -- | -- |
| 10/18/2023 10/18/23 | For Sale | $19,900 | -- | -- |
Purchase History
| Date | Type | Sale Price | Title Company |
|---|---|---|---|
| Warranty Deed | $135,500 | Dhi Title Of Florida | |
| Warranty Deed | $19,900 | Victory Title | |
| Interfamily Deed Transfer | -- | Attorney | |
| Quit Claim Deed | -- | -- | |
| Warranty Deed | $15,900 | Safetitle Company | |
| Warranty Deed | $2,000 | -- |
Similar Homes in Point Charlotte, FL
Source: Stellar MLS
MLS Number: C7512360
APN: 402110226006
- 1569 Adalia Terrace
- 1457 Adalia Terrace
- 1433 Adalia Terrace
- 147 Adalia Terrace
- 341 Adalia Terrace
- 434 Lomond Dr
- 474 Lomond Dr
- 509 Clearview Dr
- 311 Yule St
- 355 Tamiami Trail
- 291 Tamiami Trail
- 401 Tamiami Trail
- 15193 Wymore Ave
- 417 Tamiami Trail
- 313 Mowl St
- 392 Tamiami Trail
- 516 Adalia Terrace
- 343 Tenk St
- 503 Sherwin St
- 510 Border St
- 369 Adalia Terrace
- 406 Border St
- 565 Clearview Dr
- 307 Lomond Dr
- 305 Lomond Dr
- 249 Lomond Dr Unit B
- 15232 Faulkner Ave
- 96 Westview Place
- 123 Lomond Dr
- 1153 Chalmer Terrace
- 16218 Chamberlain Blvd
- 14465 Chamberlain Blvd
- 1492 Biscayne Dr
- 5746 Brickell Dr
- 175 Eppinger Dr
- 2918 Yuma Ave
- 1393 Remington Trace Dr
- 16070 Bridle Ridge St
- 1080 West Port Blvd
- 16091 Bandermill Dr

