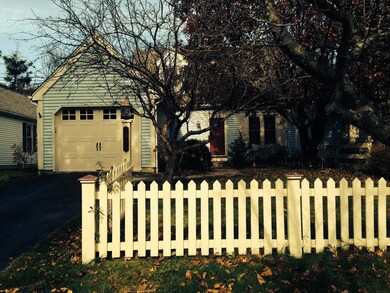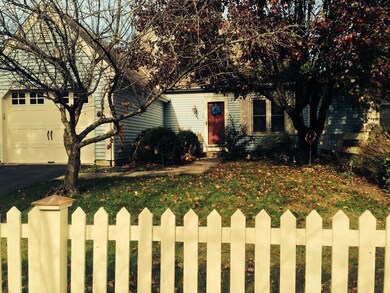
1048 Chatham Ln W Delaware, OH 43015
Highlights
- Cape Cod Architecture
- Loft
- Storm Windows
- Main Floor Primary Bedroom
- 1 Car Attached Garage
- Ceramic Tile Flooring
About This Home
As of April 2017Charming cape cod with 1st floor master suite. Not a condo- no association fees! The home features vaulted ceiling in the living room, quartz countertops in the kitchen, wide plank laminate flooring, mature landscaping, deck with a backyard area for a garden. Close to all conveniences!
Last Agent to Sell the Property
Rebecca Newland
RE/MAX Achievers Listed on: 11/05/2014
Last Buyer's Agent
Rebecca Newland
RE/MAX Achievers Listed on: 11/05/2014
Home Details
Home Type
- Single Family
Est. Annual Taxes
- $2,254
Year Built
- Built in 1988
Lot Details
- 4,792 Sq Ft Lot
Parking
- 1 Car Attached Garage
- On-Street Parking
Home Design
- Cape Cod Architecture
- Block Foundation
- Vinyl Siding
Interior Spaces
- 1,075 Sq Ft Home
- 1.5-Story Property
- Loft
- Storm Windows
- Laundry on lower level
- Basement
Kitchen
- Electric Range
- <<microwave>>
- Dishwasher
Flooring
- Carpet
- Laminate
- Ceramic Tile
Bedrooms and Bathrooms
- 2 Bedrooms | 1 Primary Bedroom on Main
Utilities
- Forced Air Heating and Cooling System
- Heating System Uses Gas
Listing and Financial Details
- Home warranty included in the sale of the property
- Assessor Parcel Number 519-342-08-027-001
Ownership History
Purchase Details
Home Financials for this Owner
Home Financials are based on the most recent Mortgage that was taken out on this home.Purchase Details
Home Financials for this Owner
Home Financials are based on the most recent Mortgage that was taken out on this home.Purchase Details
Home Financials for this Owner
Home Financials are based on the most recent Mortgage that was taken out on this home.Purchase Details
Home Financials for this Owner
Home Financials are based on the most recent Mortgage that was taken out on this home.Purchase Details
Home Financials for this Owner
Home Financials are based on the most recent Mortgage that was taken out on this home.Purchase Details
Home Financials for this Owner
Home Financials are based on the most recent Mortgage that was taken out on this home.Similar Homes in Delaware, OH
Home Values in the Area
Average Home Value in this Area
Purchase History
| Date | Type | Sale Price | Title Company |
|---|---|---|---|
| Warranty Deed | $125,500 | None Available | |
| Warranty Deed | $115,000 | Title First Agency Inc | |
| Warranty Deed | $112,000 | Title First Box | |
| Warranty Deed | $108,500 | None Available | |
| Warranty Deed | $117,200 | Talon Group | |
| Deed | $95,000 | -- |
Mortgage History
| Date | Status | Loan Amount | Loan Type |
|---|---|---|---|
| Open | $119,795 | New Conventional | |
| Previous Owner | $112,917 | FHA | |
| Previous Owner | $89,600 | Purchase Money Mortgage | |
| Previous Owner | $106,534 | FHA | |
| Previous Owner | $115,389 | FHA | |
| Previous Owner | $96,550 | Unknown | |
| Previous Owner | $80,750 | Balloon |
Property History
| Date | Event | Price | Change | Sq Ft Price |
|---|---|---|---|---|
| 04/18/2017 04/18/17 | Sold | $125,500 | -1.6% | $117 / Sq Ft |
| 03/21/2017 03/21/17 | For Sale | $127,500 | +10.9% | $119 / Sq Ft |
| 08/14/2015 08/14/15 | Sold | $115,000 | -4.1% | $107 / Sq Ft |
| 07/15/2015 07/15/15 | Pending | -- | -- | -- |
| 06/16/2015 06/16/15 | For Sale | $119,900 | +7.1% | $112 / Sq Ft |
| 02/25/2015 02/25/15 | Sold | $112,000 | -2.6% | $104 / Sq Ft |
| 01/26/2015 01/26/15 | Pending | -- | -- | -- |
| 11/04/2014 11/04/14 | For Sale | $115,000 | +6.0% | $107 / Sq Ft |
| 10/19/2012 10/19/12 | Sold | $108,500 | -8.0% | $101 / Sq Ft |
| 09/19/2012 09/19/12 | Pending | -- | -- | -- |
| 07/13/2012 07/13/12 | For Sale | $117,900 | -- | $110 / Sq Ft |
Tax History Compared to Growth
Tax History
| Year | Tax Paid | Tax Assessment Tax Assessment Total Assessment is a certain percentage of the fair market value that is determined by local assessors to be the total taxable value of land and additions on the property. | Land | Improvement |
|---|---|---|---|---|
| 2024 | $3,211 | $68,010 | $15,750 | $52,260 |
| 2023 | $3,217 | $68,010 | $15,750 | $52,260 |
| 2022 | $2,402 | $44,070 | $8,400 | $35,670 |
| 2021 | $2,455 | $44,070 | $8,400 | $35,670 |
| 2020 | $2,483 | $44,070 | $8,400 | $35,670 |
| 2019 | $2,450 | $39,410 | $8,400 | $31,010 |
| 2018 | $2,484 | $39,410 | $8,400 | $31,010 |
| 2017 | $2,460 | $38,150 | $7,000 | $31,150 |
| 2016 | $2,194 | $38,150 | $7,000 | $31,150 |
| 2015 | $2,207 | $38,150 | $7,000 | $31,150 |
| 2014 | $2,242 | $38,150 | $7,000 | $31,150 |
| 2013 | $2,254 | $38,150 | $7,000 | $31,150 |
Agents Affiliated with this Home
-
T
Seller's Agent in 2017
Tom Eroshevich
RE/MAX
-
J
Buyer's Agent in 2017
James West
Keller Williams Capital Ptnrs
-
R
Seller's Agent in 2015
Rebecca Newland
RE/MAX
-
E
Buyer's Agent in 2015
Erik Smith
Today Realty
-
Jeffrey Woo

Seller's Agent in 2012
Jeffrey Woo
Howard Hanna Real Estate Svcs
(614) 946-5393
78 Total Sales
-
Linda Schmidt

Buyer's Agent in 2012
Linda Schmidt
Coldwell Banker Realty
(614) 395-0182
23 Total Sales
Map
Source: Columbus and Central Ohio Regional MLS
MLS Number: 214045301
APN: 519-342-08-027-001
- 107 Kettering Bend
- 113 Bridgeport Way
- 10 Orchard Ln
- 127 Seatrain Dr
- 180 Locust Curve Dr
- 861 Summerville Dr
- 218 Lexington Blvd
- 279 Richards Cir
- 826 Buehler Dr
- 245 Grandview Ave
- 301 Tar Heel Dr
- 568 Durham Ln
- 2119 Greenlawn Dr
- 217 Knight Dream St
- 314 Willow Run Ln
- 101 Merriston Cir
- 222 Leawood Dr
- 425 Greenland Pass
- 19 Vaughn Rd
- 252 Rockcreek Dr



