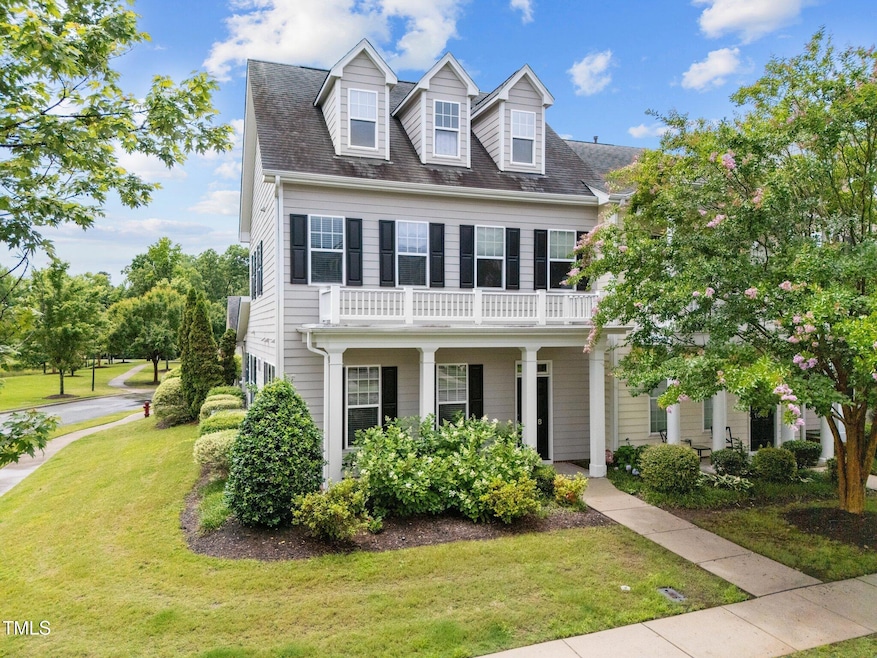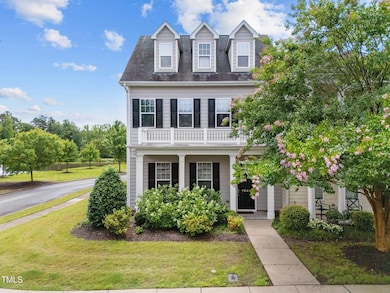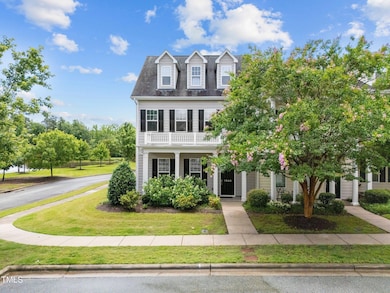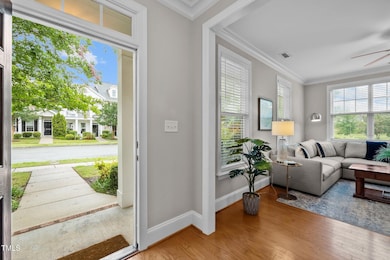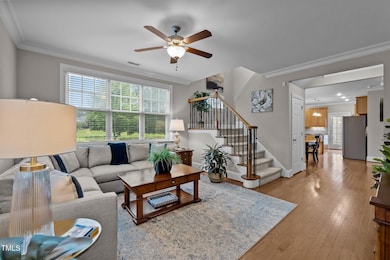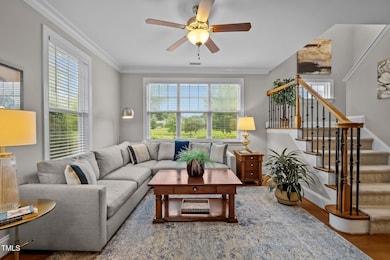
1048 Philpott Dr Chapel Hill, NC 27517
Governors Village NeighborhoodHighlights
- Lake View
- Traditional Architecture
- Main Floor Primary Bedroom
- North Chatham Elementary School Rated A-
- Wood Flooring
- Corner Lot
About This Home
As of July 20251048 Philpott is a charming, spacious and pristine end-unit townhome featuring many updates, including a brand-new dual zone HVAC system and air purifier with a conveyable warranty that was installed in 2024. The main level features an open, light-filled floor plan with spectacular views of the community lake. The first-floor primary suite is a true retreat, featuring a spa-like bath with a soaking tub, separate shower, and two generous closets. Step outside to the lovely & private courtyard featuring high quality, low-maintenance lawn turf. The upstairs living area features a full bath, two large bedrooms and a private loft with French doors, perfect for use as a home office, game room, bonus room or guest bedroom. You can leave your cars parked in the 2-car garage since many everyday conveniences are within walking distance including several restaurants, grocery store, bank, nail salon, and pharmacy. This home is a must see!
Last Agent to Sell the Property
Keller Williams Elite Realty License #238227 Listed on: 05/29/2025

Townhouse Details
Home Type
- Townhome
Est. Annual Taxes
- $2,622
Year Built
- Built in 2009
Lot Details
- 3,006 Sq Ft Lot
- 1 Common Wall
- Back Yard Fenced
HOA Fees
Parking
- 2 Car Garage
Home Design
- Traditional Architecture
- Slab Foundation
- Shingle Roof
Interior Spaces
- 1,916 Sq Ft Home
- 2-Story Property
- Crown Molding
- Smooth Ceilings
- Ceiling Fan
- Recessed Lighting
- Chandelier
- Blinds
- Entrance Foyer
- Living Room
- Combination Kitchen and Dining Room
- Home Office
- Lake Views
- Pull Down Stairs to Attic
- Laundry on main level
Kitchen
- Gas Range
- <<microwave>>
- Dishwasher
- Stainless Steel Appliances
- Kitchen Island
- Granite Countertops
- Disposal
Flooring
- Wood
- Carpet
- Tile
Bedrooms and Bathrooms
- 3 Bedrooms
- Primary Bedroom on Main
- Walk-In Closet
- Double Vanity
- Separate Shower in Primary Bathroom
- Soaking Tub
- <<tubWithShowerToken>>
- Walk-in Shower
Outdoor Features
- Courtyard
- Patio
- Porch
Schools
- N Chatham Elementary School
- Margaret B Pollard Middle School
- Seaforth High School
Utilities
- Central Heating and Cooling System
Listing and Financial Details
- Assessor Parcel Number 0085096
Community Details
Overview
- Townes At Governors Village Maint Association, Phone Number (919) 564-9134
- Governor's Village Property Owners Association
- Governors Village Townhomes Subdivision
Recreation
- Tennis Courts
- Community Playground
- Community Pool
Ownership History
Purchase Details
Purchase Details
Similar Homes in Chapel Hill, NC
Home Values in the Area
Average Home Value in this Area
Purchase History
| Date | Type | Sale Price | Title Company |
|---|---|---|---|
| Warranty Deed | $315,000 | None Available | |
| Warranty Deed | $300,000 | Attorney |
Mortgage History
| Date | Status | Loan Amount | Loan Type |
|---|---|---|---|
| Previous Owner | $261,250 | New Conventional |
Property History
| Date | Event | Price | Change | Sq Ft Price |
|---|---|---|---|---|
| 07/19/2025 07/19/25 | For Rent | $2,800 | 0.0% | -- |
| 07/10/2025 07/10/25 | Sold | $505,000 | -1.0% | $264 / Sq Ft |
| 06/02/2025 06/02/25 | Pending | -- | -- | -- |
| 05/29/2025 05/29/25 | For Sale | $510,000 | -- | $266 / Sq Ft |
Tax History Compared to Growth
Tax History
| Year | Tax Paid | Tax Assessment Tax Assessment Total Assessment is a certain percentage of the fair market value that is determined by local assessors to be the total taxable value of land and additions on the property. | Land | Improvement |
|---|---|---|---|---|
| 2024 | $2,622 | $307,349 | $50,000 | $257,349 |
| 2023 | $2,499 | $307,349 | $50,000 | $257,349 |
| 2022 | $2,407 | $307,349 | $50,000 | $257,349 |
| 2021 | $2,355 | $307,349 | $50,000 | $257,349 |
| 2020 | $2,355 | $286,685 | $28,500 | $258,185 |
| 2019 | $2,355 | $286,685 | $28,500 | $258,185 |
| 2018 | $2,187 | $286,685 | $28,500 | $258,185 |
| 2017 | $2,187 | $286,685 | $28,500 | $258,185 |
| 2016 | $1,962 | $253,961 | $25,000 | $228,961 |
| 2015 | $1,932 | $253,961 | $25,000 | $228,961 |
| 2014 | -- | $253,961 | $25,000 | $228,961 |
| 2013 | -- | $253,961 | $25,000 | $228,961 |
Agents Affiliated with this Home
-
Jennifer Patterson

Seller's Agent in 2025
Jennifer Patterson
Keller Williams Elite Realty
(919) 824-7981
1 in this area
119 Total Sales
-
John Davison

Buyer's Agent in 2025
John Davison
Compass -- Cary
(919) 449-7721
2 in this area
39 Total Sales
Map
Source: Doorify MLS
MLS Number: 10099400
APN: 85096
- 1079 Perdue Dr
- 1010 Christopher Dr
- 30155 Pharr
- 10015 David Stone Dr
- 20002 Fountain
- 73214 Burrington
- 72103 Moseley
- 10210 Governors Dr
- 71001 Everard
- 10014 Hammock Bend
- 1414 Whippoorwill Ln
- 76501 Rice
- 76527 Rice
- 11477 Club Dr
- 11475 Club Dr
- 11483 Club Dr
- 11471 Club Dr
- 11470 Club Dr
- 11479 Club Dr
- 11467 Club Dr
