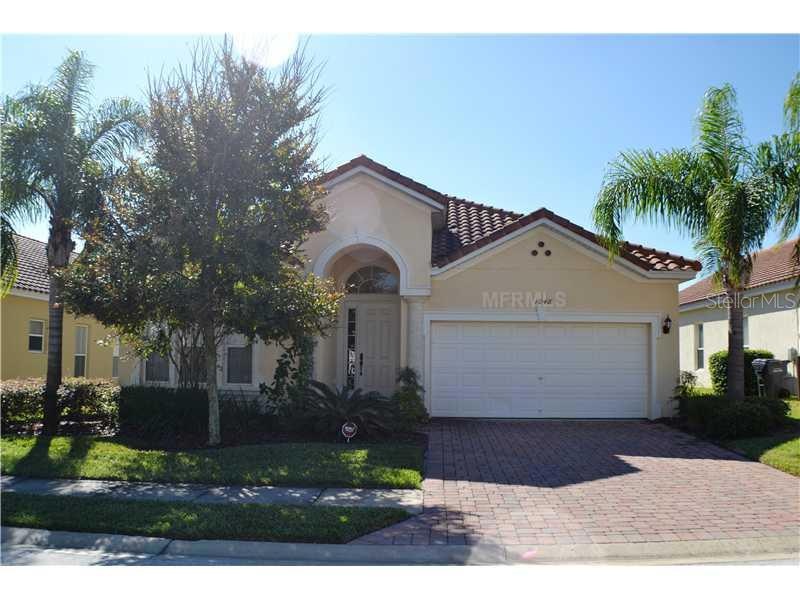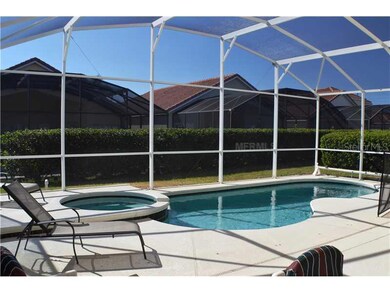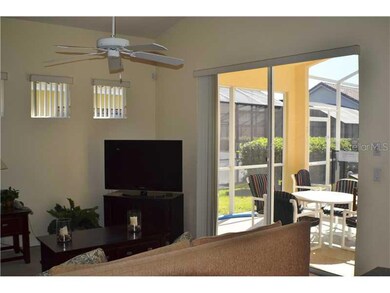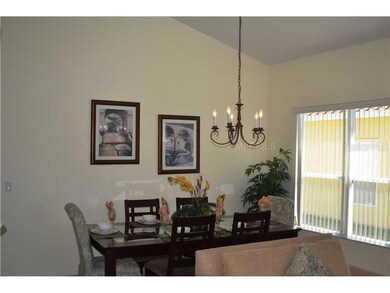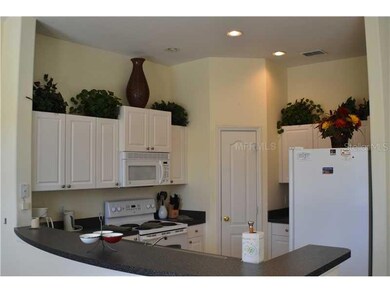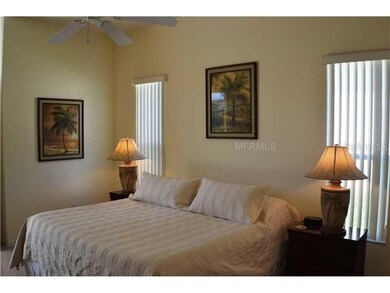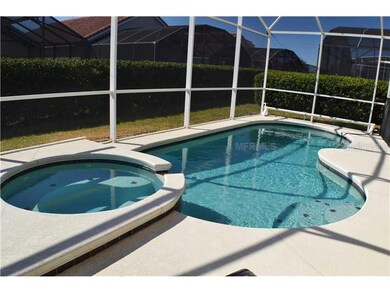
1048 Tuscan Hills Blvd Davenport, FL 33897
Westside NeighborhoodHighlights
- Fitness Center
- Gated Community
- Cathedral Ceiling
- Heated Indoor Pool
- Deck
- Furnished
About This Home
As of June 2019Beautifully maintained villa in resort style community. Fully furnished with south facing, private, heated pool and spa with over sized covered lania. Fully upgraded furniture package. TVs in all rooms. Bright open floor plan with vaulted ceilings addsthe warm welcoming feel of this home away from home. Resort style community features, gated entrance, clubhouse with fitness, tennis courts, playground and community pool. This home has awesome rental potential. Located near Disney, the Beaches, and allthe things that bring millions of visitors from all over the world.
Last Agent to Sell the Property
JC PENNY REALTY LLC License #3055492 Listed on: 11/12/2012
Home Details
Home Type
- Single Family
Est. Annual Taxes
- $2,868
Year Built
- Built in 2005
Lot Details
- 6,720 Sq Ft Lot
- North Facing Home
- Mature Landscaping
- Irrigation
HOA Fees
- $177 Monthly HOA Fees
Parking
- 2 Car Attached Garage
- Garage Door Opener
Home Design
- Bungalow
- Slab Foundation
- Tile Roof
- Block Exterior
- Stucco
Interior Spaces
- 1,895 Sq Ft Home
- Furnished
- Cathedral Ceiling
- Ceiling Fan
- Blinds
- Family Room Off Kitchen
- Breakfast Room
- Inside Utility
Kitchen
- Range<<rangeHoodToken>>
- <<microwave>>
- Dishwasher
- Disposal
Flooring
- Carpet
- Ceramic Tile
Bedrooms and Bathrooms
- 4 Bedrooms
- Walk-In Closet
- 3 Full Bathrooms
Laundry
- Laundry in unit
- Dryer
- Washer
Home Security
- Security System Leased
- Fire and Smoke Detector
Pool
- Heated Indoor Pool
- Screened Pool
- Saltwater Pool
- Spa
- Fence Around Pool
Outdoor Features
- Deck
- Covered patio or porch
- Exterior Lighting
Utilities
- Central Heating and Cooling System
- Electric Water Heater
- Cable TV Available
Listing and Financial Details
- Visit Down Payment Resource Website
- Tax Lot 67
- Assessor Parcel Number 26-25-12-999955-000670
Community Details
Overview
- Tuscan Hills Subdivision
- The community has rules related to deed restrictions
Recreation
- Community Playground
- Fitness Center
- Community Pool
Security
- Gated Community
Ownership History
Purchase Details
Home Financials for this Owner
Home Financials are based on the most recent Mortgage that was taken out on this home.Purchase Details
Purchase Details
Home Financials for this Owner
Home Financials are based on the most recent Mortgage that was taken out on this home.Purchase Details
Purchase Details
Home Financials for this Owner
Home Financials are based on the most recent Mortgage that was taken out on this home.Similar Homes in Davenport, FL
Home Values in the Area
Average Home Value in this Area
Purchase History
| Date | Type | Sale Price | Title Company |
|---|---|---|---|
| Warranty Deed | $265,000 | Attorney | |
| Deed | -- | -- | |
| Warranty Deed | $214,000 | North American Title Company | |
| Warranty Deed | $270,000 | Polk Professional Title Serv | |
| Warranty Deed | $348,700 | None Available |
Mortgage History
| Date | Status | Loan Amount | Loan Type |
|---|---|---|---|
| Open | $159,900 | New Conventional | |
| Previous Owner | $208,000 | New Conventional | |
| Previous Owner | $171,200 | New Conventional | |
| Previous Owner | $278,950 | Fannie Mae Freddie Mac |
Property History
| Date | Event | Price | Change | Sq Ft Price |
|---|---|---|---|---|
| 06/26/2019 06/26/19 | Sold | $265,000 | -3.5% | $140 / Sq Ft |
| 05/10/2019 05/10/19 | Pending | -- | -- | -- |
| 04/30/2019 04/30/19 | For Sale | $274,500 | +28.3% | $145 / Sq Ft |
| 06/16/2014 06/16/14 | Off Market | $214,000 | -- | -- |
| 05/23/2013 05/23/13 | Sold | $214,000 | -4.9% | $113 / Sq Ft |
| 03/27/2013 03/27/13 | Pending | -- | -- | -- |
| 11/12/2012 11/12/12 | For Sale | $225,000 | -- | $119 / Sq Ft |
Tax History Compared to Growth
Tax History
| Year | Tax Paid | Tax Assessment Tax Assessment Total Assessment is a certain percentage of the fair market value that is determined by local assessors to be the total taxable value of land and additions on the property. | Land | Improvement |
|---|---|---|---|---|
| 2023 | $2,956 | $228,072 | $0 | $0 |
| 2022 | $2,869 | $221,429 | $0 | $0 |
| 2021 | $2,889 | $214,980 | $0 | $0 |
| 2020 | $2,847 | $212,012 | $44,000 | $168,012 |
| 2018 | $3,203 | $193,192 | $42,000 | $151,192 |
| 2017 | $3,120 | $188,724 | $0 | $0 |
| 2016 | $3,316 | $200,323 | $0 | $0 |
| 2015 | $2,988 | $197,194 | $0 | $0 |
| 2014 | $3,222 | $199,681 | $0 | $0 |
Agents Affiliated with this Home
-
JoAnn Best

Seller's Agent in 2019
JoAnn Best
CHARLES RUTENBERG REALTY ORLANDO
(407) 963-2981
92 Total Sales
-
Tom McKnight

Buyer's Agent in 2019
Tom McKnight
KELLER WILLIAMS ELITE PARTNERS III REALTY
(352) 978-9777
108 Total Sales
-
Deb Penny

Seller's Agent in 2013
Deb Penny
JC PENNY REALTY LLC
(407) 778-5277
Map
Source: Stellar MLS
MLS Number: O5129767
APN: 26-25-12-999955-000670
- 1019 Tuscan Hills Blvd
- 802 Brunello Dr
- 833 Brunello Dr
- 4021 Lana Ave
- 4058 Lana Ave
- 231 Brunello Dr
- 4014 Lana Ave
- 4002 Lana Ave
- 516 Brunello Dr
- 4114 Lana Ave
- 3990 Lana Ave
- 4138 Lana Ave
- 148 Brunello Dr
- 3982 Lana Ave
- 652 Chelsea Dr
- 220 Brunello Dr
- 4166 Lana Ave
- 3966 Lana Ave
- 3962 Lana Ave
- 404 Brunello Dr
