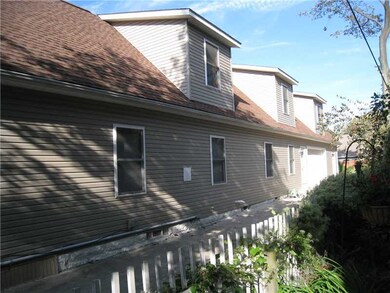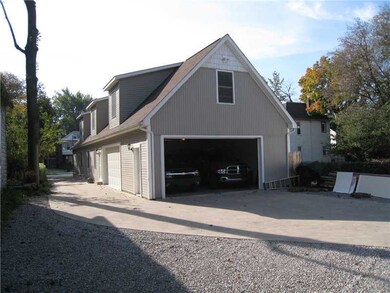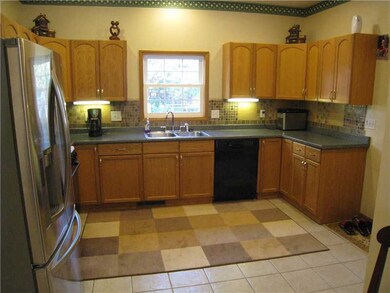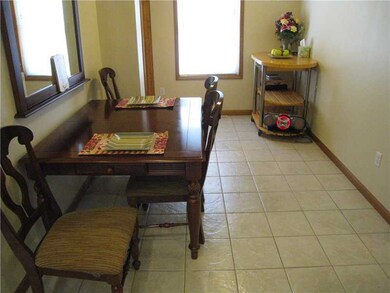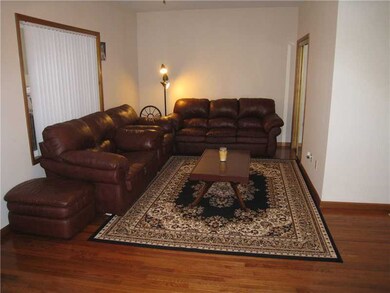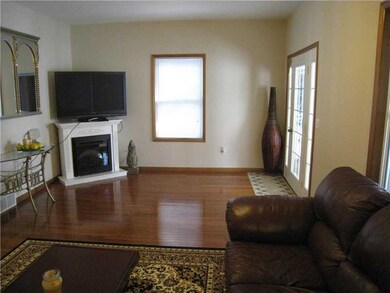
1048 W 6th St Erie, PA 16507
West Bayfront NeighborhoodHighlights
- Wood Flooring
- Forced Air Heating System
- 5-minute walk to Barbara Nitkiewicz Park
- 3 Car Attached Garage
About This Home
As of March 2013A Huge, New, Beautiful Bargain! This Will Not Last!! All New 2003 Construction Boasts 2299 Sf, 4 Beds, 3 Full Baths And A 3 Car Garage. Hardwood And Ceramic Floors Throughout. In Addition To All That, The Plumbing And Framing Is In Place For A Large 2Nd Floor In-Law Suite. 2013 Assessed Value Is $101,900.
Last Agent to Sell the Property
Joe Herbert Realty License #AB067904 Listed on: 10/10/2012
Home Details
Home Type
- Single Family
Est. Annual Taxes
- $3,297
Year Built
- Built in 2003
Lot Details
- 6,403 Sq Ft Lot
- Lot Dimensions are 41x155x0x0
Parking
- 3 Car Attached Garage
- Garage Door Opener
Home Design
- Vinyl Siding
Interior Spaces
- 2,299 Sq Ft Home
- 1.5-Story Property
- Basement Fills Entire Space Under The House
Kitchen
- Gas Oven
- Gas Range
- <<microwave>>
- Dishwasher
- Disposal
Flooring
- Wood
- Ceramic Tile
Bedrooms and Bathrooms
- 4 Bedrooms
- 3 Full Bathrooms
Utilities
- Forced Air Heating System
- Heating System Uses Gas
Listing and Financial Details
- Assessor Parcel Number 17-040-032.0-127.00
Ownership History
Purchase Details
Home Financials for this Owner
Home Financials are based on the most recent Mortgage that was taken out on this home.Purchase Details
Purchase Details
Similar Homes in Erie, PA
Home Values in the Area
Average Home Value in this Area
Purchase History
| Date | Type | Sale Price | Title Company |
|---|---|---|---|
| Warranty Deed | $138,000 | None Available | |
| Deed | $19,000 | -- | |
| Sheriffs Deed | $3,399 | -- |
Mortgage History
| Date | Status | Loan Amount | Loan Type |
|---|---|---|---|
| Open | $41,000 | Stand Alone Second | |
| Open | $110,400 | New Conventional | |
| Previous Owner | $105,000 | Unknown |
Property History
| Date | Event | Price | Change | Sq Ft Price |
|---|---|---|---|---|
| 07/13/2025 07/13/25 | Price Changed | $205,000 | -4.7% | $89 / Sq Ft |
| 06/27/2025 06/27/25 | For Sale | $215,000 | +55.8% | $94 / Sq Ft |
| 03/13/2013 03/13/13 | Sold | $138,000 | -1.4% | $60 / Sq Ft |
| 02/01/2013 02/01/13 | Pending | -- | -- | -- |
| 10/10/2012 10/10/12 | For Sale | $139,900 | -- | $61 / Sq Ft |
Tax History Compared to Growth
Tax History
| Year | Tax Paid | Tax Assessment Tax Assessment Total Assessment is a certain percentage of the fair market value that is determined by local assessors to be the total taxable value of land and additions on the property. | Land | Improvement |
|---|---|---|---|---|
| 2025 | $4,029 | $101,900 | $8,700 | $93,200 |
| 2024 | $3,943 | $101,900 | $8,700 | $93,200 |
| 2023 | $3,830 | $101,900 | $8,700 | $93,200 |
| 2022 | $3,750 | $101,900 | $8,700 | $93,200 |
| 2021 | $3,697 | $101,900 | $8,700 | $93,200 |
| 2020 | $3,672 | $101,900 | $8,700 | $93,200 |
| 2019 | $3,480 | $101,900 | $8,700 | $93,200 |
| 2018 | $3,440 | $101,900 | $8,700 | $93,200 |
| 2017 | $3,432 | $101,900 | $8,700 | $93,200 |
| 2016 | $3,526 | $101,900 | $8,700 | $93,200 |
| 2015 | $3,501 | $101,900 | $8,700 | $93,200 |
| 2014 | $2,975 | $101,900 | $8,700 | $93,200 |
Agents Affiliated with this Home
-
Lorraine Fox

Seller's Agent in 2025
Lorraine Fox
Keller Williams Realty
(814) 460-0883
2 in this area
82 Total Sales
-
Joseph Herbert

Seller's Agent in 2013
Joseph Herbert
Joe Herbert Realty
(814) 602-6181
5 in this area
101 Total Sales
-
Jenn Nelson

Buyer's Agent in 2013
Jenn Nelson
Coldwell Banker Select - Peach
(814) 572-6489
6 in this area
256 Total Sales
Map
Source: Greater Erie Board of REALTORS®
MLS Number: 29353
APN: 17-040-032.0-127.00
- 411 Raspberry St
- 430 Cascade St
- 418 Raspberry St
- 513 Cascade St
- 1133 W 5th St
- 1146 W 5th St
- 963 W 7th St
- 327 Cascade St
- 614 Cranberry St
- 1036 Lookout Dr Unit 1036
- 1224 W 7th St
- 1051 W 9th St
- 320 Plum St
- 239 Niagara Point Dr
- 1030 W 10th St
- 923 W 2nd St
- 915 W 2nd St
- 1351 Top Rd
- 225 Liberty St
- 814 W 2nd St

