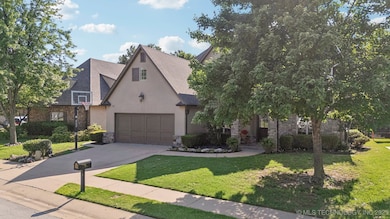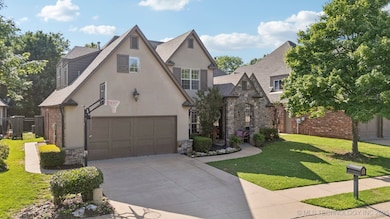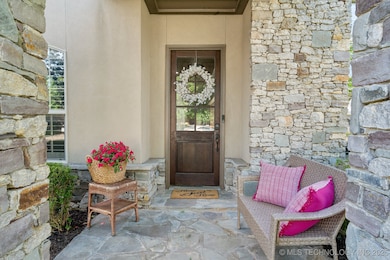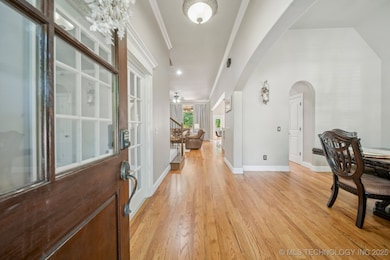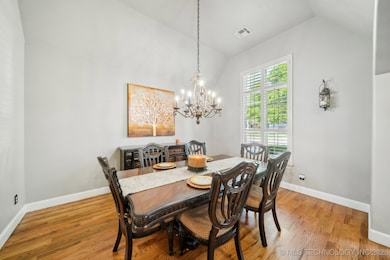
10480 S 86th East Ave Tulsa, OK 74133
Cedar Ridge NeighborhoodEstimated payment $3,345/month
Highlights
- Mature Trees
- Vaulted Ceiling
- Attic
- Southeast Elementary School Rated A
- Wood Flooring
- Granite Countertops
About This Home
The HOME you have been waiting for!! Beautiful home with lots of updates tucked back in The Village At Legacy. Solid wood floors in all main areas on the first floor have been beautifully redone. All new carpet installed in Living room, primary bedroom and all living space upstairs. New interior walls & outside wood all freshly painted. This home has a room for everyone. 4 large bedrooms 3 full baths and 3 living areas. Tucked in the center of the home is a small office. You will find an amazing utility room with walls loaded with cabinets & drawers, the space you have always wanted for your special projects. Great room is opened to the kitchen which has a gas range separate eating area and a counter island. Love to entertain you will enjoy the large dining area for family gatherings or the spacious covered back porch with a nice size private backyard with large
trees that line the back of the property for privacy and evening shade. Neighborhood has cute little parks tucked throughout and a great swimming pool. Close to shopping, dining and highways. Come take a look and enjoy your new home this summer!
Home Details
Home Type
- Single Family
Est. Annual Taxes
- $5,339
Year Built
- Built in 2005
Lot Details
- 0.27 Acre Lot
- East Facing Home
- Privacy Fence
- Landscaped
- Sprinkler System
- Mature Trees
HOA Fees
- $48 Monthly HOA Fees
Parking
- 3 Car Attached Garage
- Tandem Parking
Home Design
- Brick Exterior Construction
- Slab Foundation
- Wood Frame Construction
- Fiberglass Roof
- Asphalt
- Stucco
- Stone
Interior Spaces
- 3,679 Sq Ft Home
- 2-Story Property
- Wired For Data
- Vaulted Ceiling
- Ceiling Fan
- Gas Log Fireplace
- Vinyl Clad Windows
- Insulated Windows
- Insulated Doors
- Washer Hookup
- Attic
Kitchen
- <<builtInOvenToken>>
- Cooktop<<rangeHoodToken>>
- <<microwave>>
- Dishwasher
- Granite Countertops
- Disposal
Flooring
- Wood
- Carpet
- Tile
Bedrooms and Bathrooms
- 4 Bedrooms
- 3 Full Bathrooms
Home Security
- Security System Leased
- Fire and Smoke Detector
Eco-Friendly Details
- Energy-Efficient Windows
- Energy-Efficient Doors
Outdoor Features
- Covered patio or porch
- Rain Gutters
Schools
- Southeast Elementary School
- Jenks High School
Utilities
- Forced Air Zoned Heating and Cooling System
- Heating System Uses Gas
- Programmable Thermostat
- Gas Water Heater
- High Speed Internet
- Cable TV Available
Community Details
Overview
- The Village At Legacy Subdivision
Recreation
- Community Pool
- Park
Map
Home Values in the Area
Average Home Value in this Area
Tax History
| Year | Tax Paid | Tax Assessment Tax Assessment Total Assessment is a certain percentage of the fair market value that is determined by local assessors to be the total taxable value of land and additions on the property. | Land | Improvement |
|---|---|---|---|---|
| 2024 | $5,198 | $38,366 | $4,456 | $33,910 |
| 2023 | $5,198 | $38,219 | $4,528 | $33,691 |
| 2022 | $5,024 | $36,106 | $6,174 | $29,932 |
| 2021 | $4,608 | $35,025 | $5,989 | $29,036 |
| 2020 | $4,743 | $36,025 | $6,160 | $29,865 |
| 2019 | $4,751 | $36,025 | $6,160 | $29,865 |
| 2018 | $5,346 | $40,800 | $7,516 | $33,284 |
| 2017 | $5,228 | $41,800 | $7,700 | $34,100 |
| 2016 | $5,219 | $41,800 | $7,700 | $34,100 |
| 2015 | $5,309 | $41,800 | $7,700 | $34,100 |
| 2014 | $5,363 | $41,800 | $7,700 | $34,100 |
Property History
| Date | Event | Price | Change | Sq Ft Price |
|---|---|---|---|---|
| 06/01/2025 06/01/25 | For Sale | $515,000 | +57.3% | $140 / Sq Ft |
| 07/03/2018 07/03/18 | Sold | $327,500 | -3.6% | $89 / Sq Ft |
| 05/16/2018 05/16/18 | Pending | -- | -- | -- |
| 05/16/2018 05/16/18 | For Sale | $339,900 | 0.0% | $92 / Sq Ft |
| 07/23/2015 07/23/15 | Rented | $2,750 | 0.0% | -- |
| 07/15/2015 07/15/15 | Under Contract | -- | -- | -- |
| 07/15/2015 07/15/15 | For Rent | $2,750 | -- | -- |
Purchase History
| Date | Type | Sale Price | Title Company |
|---|---|---|---|
| Warranty Deed | $327,500 | Elite Title Secs | |
| Corporate Deed | $380,000 | First American Title & Abstr | |
| Quit Claim Deed | -- | First American Title & Abstr | |
| Warranty Deed | $56,000 | Tulsa Abstract & Title Co |
Mortgage History
| Date | Status | Loan Amount | Loan Type |
|---|---|---|---|
| Open | $311,125 | New Conventional | |
| Previous Owner | $289,500 | New Conventional | |
| Previous Owner | $34,624 | Credit Line Revolving | |
| Previous Owner | $303,900 | Fannie Mae Freddie Mac |
Similar Homes in the area
Source: MLS Technology
MLS Number: 2520496
APN: 58370-83-25-65230
- 8677 E 104th Place
- 8716 E 105th St
- 8603 E 104th St S
- 8655 E 104th St
- 8665 E 104th St S
- 10519 S 90th Ave E
- 8655 E 103rd St
- 10539 S 90th Ave E
- 6414 E 109th St
- 10213 S 88th Ave E
- 8659 E 102nd St
- 8703 E 101st Place
- 8711 E 101st Place S
- 8811 E 110th St
- 10927 S 86th Ave E
- 8806 E 110th St
- 8906 E 110th St
- 10741 S 93rd Ave E
- 10135 S 78th Ave E
- 9929 S 85th Ave E
- 10472 S 86th Ave E
- 11249 S 72nd Ct E
- 11500 S Links Ct
- 11727 S 87th Ave E
- 8101 E 93rd St
- 8300 E 123rd St S
- 6748 E 91st St
- 11100 E 96th St
- 10215 E 121st Place S
- 8408 E 125th St S
- 8601 S Mingo Rd
- 7316 E 85th St
- 8418 S 77th Ave E
- 5810 E 126th Place S
- 7860 E 126th St S
- 12415 S Maplewood Ave
- 3927 W Austin St
- 6370 E 124th Ct S
- 3920 W Utica St
- 9531 S 92nd Place E

