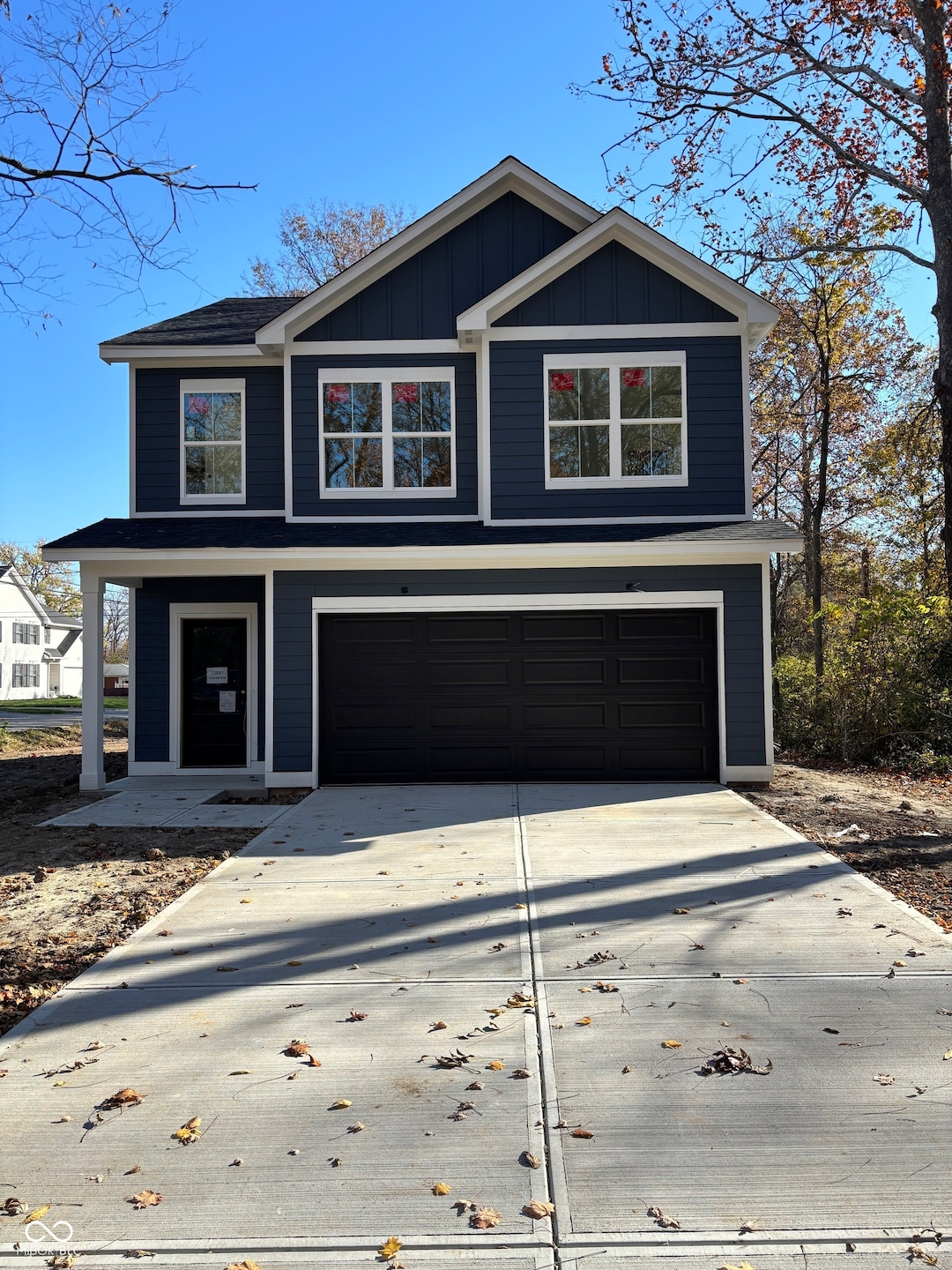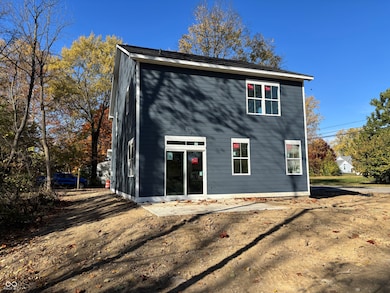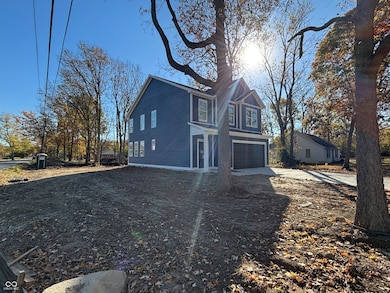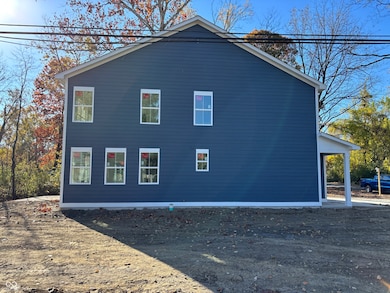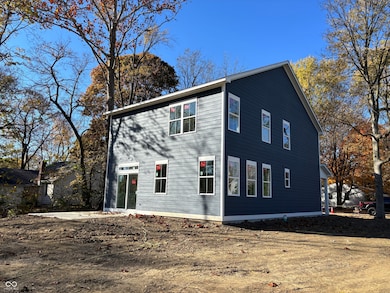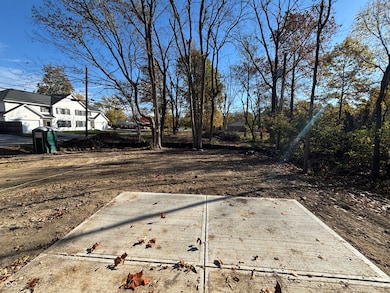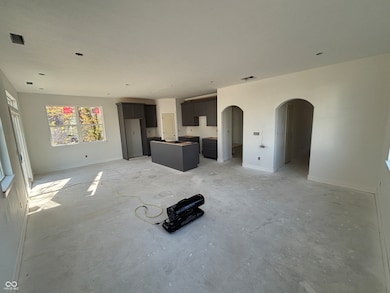10481 Cornell Ave Indianapolis, IN 46280
Downtown Carmel NeighborhoodEstimated payment $2,794/month
Highlights
- Popular Property
- New Construction
- Vaulted Ceiling
- Forest Dale Elementary School Rated A
- Mature Trees
- Corner Lot
About This Home
Welcome home to this stunning brand new custom built home nestled in the heart of one of Carmel's most historic and most charming neighborhoods. Thoughtfully designed with an emphasis on natural light, spacious living, and elevated finishes, this home delivers modern luxury with timeless appeal. When finished (December 2025) you will be able to step inside to an open main level flooded with sunlight from an abundant amount of large windows. The kitchen is a showpiece - featuring top-of-the-line appliances, under-cabinet lighting, upgraded cabinetry with soft close drawers and dovetail construction, and a layout perfect for both everyday living and entertaining. Luxury vinyl plank flooring flows throughout the main living spaces, creating both beauty and durability. An additional half bath on the main level adds convenience for guests. The second level features 3 bedrooms and 2 full baths, including a serene primary suite with a tall vaulted ceiling and a spa-like primary bathroom featuring a large custom tile shower with glass enclosure. Situated on a rare oversized, partially wooded lot, outdoor living opportunities are endless. With a fully sodded yard, it's perfect for gardens, pets, play, or future outdoor entertaining. The home also includes a 2-car garage with power opener. Luxury, natural light, and thoughtful design - all just minutes from parks, local dining, and the charm of Carmel's established historic streets.
Home Details
Home Type
- Single Family
Est. Annual Taxes
- $955
Year Built
- Built in 2025 | New Construction
Lot Details
- 9,896 Sq Ft Lot
- Corner Lot
- Mature Trees
Parking
- 2 Car Attached Garage
Home Design
- Slab Foundation
- Poured Concrete
- Wood Siding
Interior Spaces
- 2-Story Property
- Vaulted Ceiling
- Entrance Foyer
- Breakfast Room
- Laundry on upper level
Kitchen
- Breakfast Bar
- Electric Oven
- Built-In Microwave
- Dishwasher
- Disposal
Flooring
- Carpet
- Vinyl Plank
Bedrooms and Bathrooms
- 3 Bedrooms
- Walk-In Closet
Schools
- Carmel High School
Utilities
- Central Air
- Heat Pump System
- Electric Water Heater
Community Details
- No Home Owners Association
- Homeplace Subdivision
Listing and Financial Details
- Tax Lot 40
- Assessor Parcel Number 291312103003000018
Map
Home Values in the Area
Average Home Value in this Area
Property History
| Date | Event | Price | List to Sale | Price per Sq Ft |
|---|---|---|---|---|
| 11/10/2025 11/10/25 | For Sale | $514,990 | -- | $293 / Sq Ft |
Source: MIBOR Broker Listing Cooperative®
MLS Number: 22072772
- 10442 Bellefontaine St
- 10438 Bellefontaine St
- 10380 Carrollton Ave
- 10409 Barmore Ave
- 10398 Ethel St
- 10187 N College Ave
- 11005 Cornell St
- 10135 Solace Ln
- 10505 N Washington Blvd
- 10814 Central Ave
- 10465 Woodlawn Dr
- 10301 N Delaware St
- 621 E 111th St
- 11035 Central Ave
- 11090 Willowmere Dr
- 1160 Shadow Ridge Rd
- 1184 Shadow Ridge Rd
- 1065 Falcon Ridge
- 9864 Northern Lights Ln
- 1232 Shadow Ridge Rd
- 1107 E 105th St
- 10405 Ethel St Unit A
- 10790 Ruckle St
- 1501 Starcross Ln
- 1661 Sierra Springs
- 9815 Seasons Dr W
- 9535 Benchmark Dr
- 11573 Fulham St
- 664 Langford St
- 1717 Real St
- 9301 Yale Dr
- 9250 Evergreen Ave
- 9433 Avant Ave
- 17 Woodland Dr Unit Upstair Rental
- 1685 E 116th St
- 11325 Springmill Rd
- 1835 Edge Blvd
- 8921 Compton St
- 9000 N College Ave
- 1825 Jefferson Dr W
