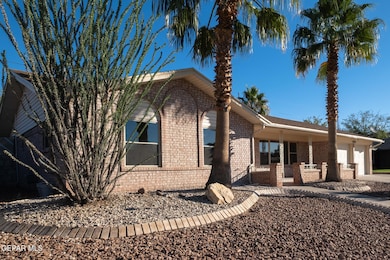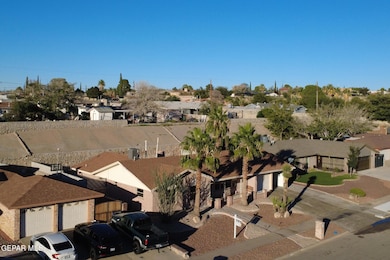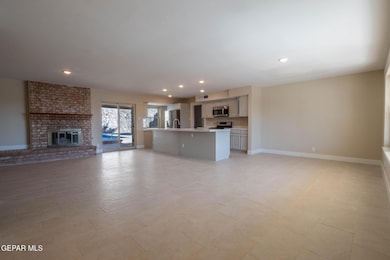10481 Deepwood Ct El Paso, TX 79925
Estimated payment $2,558/month
Highlights
- In Ground Pool
- Maid or Guest Quarters
- Quartz Countertops
- Eastwood Heights Elementary School Rated A-
- Attic
- No HOA
About This Home
Welcome to this beautifully updated home at 10481 Deepwood Ct! Located in a quiet cul-de-sac in a fantastic neighborhood, this property offers convenience and comfort. It's just minutes from I-10, shopping centers, and hospitals, making daily errands and commutes a breeze. This spacious 5-bedroom, 2-bath home features a freshly redone pool deck with a recently installed liner, perfect for relaxing and entertaining. Inside, you'll find stylish updated flooring throughout, including tasteful tile floors and plush carpets. The bathrooms have been upgraded with modern shower fixtures and stunning terracotta natural stone accents around the showers. The kitchen boasts an updated large quartz countertop, complemented by recently installed vanities with quartz surfaces in the bathrooms. Additional highlights include a professionally installed 5-ton HVAC system, modern electrical fixtures, and contemporary door hardware, enhancing both comfort and aesthetic appeal. Don't miss this move-in ready home in a desi
Open House Schedule
-
Sunday, November 02, 202511:00 am to 2:00 pm11/2/2025 11:00:00 AM +00:0011/2/2025 2:00:00 PM +00:00Add to Calendar
Home Details
Home Type
- Single Family
Est. Annual Taxes
- $7,763
Year Built
- Built in 1977
Lot Details
- 9,583 Sq Ft Lot
- Cul-De-Sac
- Security Fence
- Privacy Fence
- Artificial Turf
- Back Yard
- Property is zoned R4
Home Design
- Brick Exterior Construction
- Shingle Roof
- Vinyl Siding
Interior Spaces
- 1,921 Sq Ft Home
- 1-Story Property
- Ceiling Fan
- Recessed Lighting
- Gas Fireplace
- Double Pane Windows
- Sliding Windows
- Washer and Gas Dryer Hookup
- Attic
Kitchen
- Free-Standing Gas Oven
- Range Hood
- Microwave
- Dishwasher
- Quartz Countertops
Flooring
- Carpet
- Tile
Bedrooms and Bathrooms
- 5 Bedrooms
- Dressing Area
- Maid or Guest Quarters
- Quartz Bathroom Countertops
Home Security
- Security Gate
- Fire and Smoke Detector
Parking
- Attached Garage
- Garage Door Opener
Pool
- In Ground Pool
- Outdoor Pool
- Vinyl Pool
Outdoor Features
- Covered Patio or Porch
Schools
- Eastwdhts Elementary School
- Estwd Knol Middle School
- Eastwood High School
Utilities
- Refrigerated Cooling System
- Central Heating
- Vented Exhaust Fan
- Water Heater
Community Details
- No Home Owners Association
- Eastridge Subdivision
Listing and Financial Details
- Assessor Parcel Number E0789990NN03700
Map
Home Values in the Area
Average Home Value in this Area
Tax History
| Year | Tax Paid | Tax Assessment Tax Assessment Total Assessment is a certain percentage of the fair market value that is determined by local assessors to be the total taxable value of land and additions on the property. | Land | Improvement |
|---|---|---|---|---|
| 2025 | $3,068 | $341,686 | $70,176 | $271,510 |
| 2024 | $3,068 | $234,105 | $26,083 | $208,022 |
| 2023 | $3,068 | $235,694 | $26,083 | $209,611 |
| 2022 | $6,784 | $218,466 | $0 | $0 |
| 2021 | $6,456 | $215,180 | $26,083 | $189,097 |
| 2020 | $5,703 | $180,550 | $20,867 | $159,683 |
| 2018 | $5,524 | $177,628 | $20,867 | $156,761 |
| 2017 | $5,270 | $172,420 | $20,867 | $151,553 |
| 2016 | $5,270 | $172,420 | $20,867 | $151,553 |
| 2015 | $2,883 | $172,420 | $20,867 | $151,553 |
| 2014 | $2,883 | $175,938 | $20,867 | $155,071 |
Property History
| Date | Event | Price | List to Sale | Price per Sq Ft |
|---|---|---|---|---|
| 11/01/2025 11/01/25 | For Sale | $365,000 | -- | $190 / Sq Ft |
Purchase History
| Date | Type | Sale Price | Title Company |
|---|---|---|---|
| Warranty Deed | -- | El Paso Clear Title |
Source: Greater El Paso Association of REALTORS®
MLS Number: 933008
APN: E078-999-0NN0-3700
- 1316 Hookridge Dr
- 10412 Chinaberry Dr
- 7936 Dogwood St
- 10463 Davwood Ln
- 10401 Springwood Dr
- 1207 Bois d Arc Dr
- 10603 Park View Cir
- 10233 Byway Dr
- 10313 Byway Dr
- 1955 Trawood Dr Unit 12
- 9801 Eastridge Dr
- 7922 Parral Dr
- 10304 Woodruff Ct
- 740 Draco Place
- 10700 Janway Dr
- 7832 Ranchland Dr
- 10309 Woodruff Ct
- 2121 Jonwood St
- 10145 Camwood Dr
- 1730 Bara Dr
- 1309 Lonewood Dr
- 10529 Texwood Ave
- 10604 Springwood Dr Unit C
- 10604 Springwood Dr Unit B
- 10640 Cuatro Vistas Dr Unit D
- 10008 Acer Ave
- 10701 Vista Del Sol Dr
- 1222 Giles Rd
- 10725 Forest Ridge Ln Unit 7
- 1222 Giles Rd Unit 156
- 1601 Mcrae Blvd
- 1430 Miracle Way
- 9614 Acer Ave
- 1644 Lomaland Dr
- 1642 Lomaland Dr
- 9578 Sims Dr
- 9535 Acer Ave
- 1769 Pico Alto Dr Unit C
- 10229 Ashwood Dr
- 9917 Honolulu Dr







