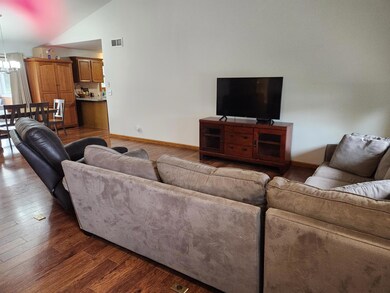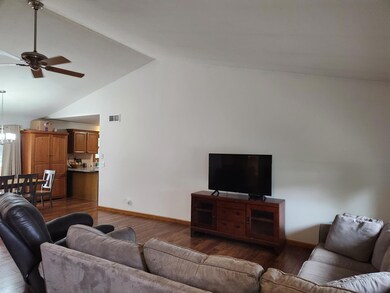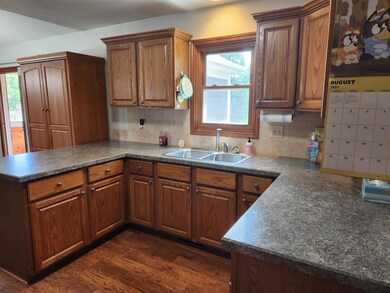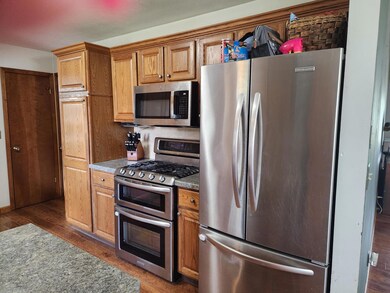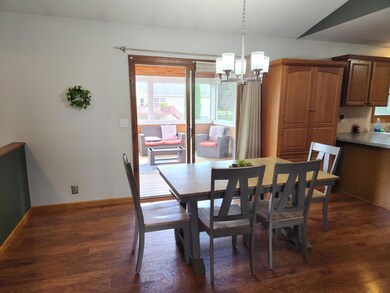
10486 Northfield Dr Zeeland, MI 49464
Highlights
- Deck
- Cul-De-Sac
- Eat-In Kitchen
- New Groningen School Rated A
- 2 Car Attached Garage
- Living Room
About This Home
As of November 2024Welcome to your new Home! You'll love the open floor plan this well maintained, spacious ranch offers. In addition to the living room, dining room and kitchen on the main level there two generous sized bedrooms, a full bath and a half bath/Laundry room combination. The lower daylight level offers a large family room, 3rd bedroom, full bath and a potential 4th bedroom! Tons of storage throughout the home and an oversized garage. Enjoy the weather on the screened in porch off the dining room that leads into the nice sized fenced in yard! Located in Zeeland School District just minutes from shopping and restaurants, and a short drive to the lake or 196 for an easy commute.
Last Agent to Sell the Property
Adelaide Wall
Greenridge Realty Holland License #6501220511 Listed on: 08/15/2024
Home Details
Home Type
- Single Family
Est. Annual Taxes
- $3,861
Year Built
- Built in 1993
Lot Details
- 0.25 Acre Lot
- Lot Dimensions are 85x130
- Cul-De-Sac
- Shrub
- Sprinkler System
- Back Yard Fenced
Parking
- 2 Car Attached Garage
- Garage Door Opener
Home Design
- Composition Roof
- Vinyl Siding
Interior Spaces
- 2,087 Sq Ft Home
- 1-Story Property
- Ceiling Fan
- Insulated Windows
- Window Treatments
- Window Screens
- Living Room
- Basement Fills Entire Space Under The House
Kitchen
- Eat-In Kitchen
- <<OvenToken>>
- Range<<rangeHoodToken>>
- <<microwave>>
- Dishwasher
- Snack Bar or Counter
- Disposal
Bedrooms and Bathrooms
- 3 Bedrooms | 2 Main Level Bedrooms
Laundry
- Laundry on main level
- Laundry in Bathroom
- Dryer
- Washer
Outdoor Features
- Deck
- Play Equipment
Utilities
- Forced Air Heating and Cooling System
- Heating System Uses Natural Gas
- Cable TV Available
Ownership History
Purchase Details
Home Financials for this Owner
Home Financials are based on the most recent Mortgage that was taken out on this home.Purchase Details
Home Financials for this Owner
Home Financials are based on the most recent Mortgage that was taken out on this home.Purchase Details
Similar Homes in Zeeland, MI
Home Values in the Area
Average Home Value in this Area
Purchase History
| Date | Type | Sale Price | Title Company |
|---|---|---|---|
| Warranty Deed | $359,000 | Chicago Title | |
| Warranty Deed | $239,000 | Chicago Title Of Mi Inc | |
| Interfamily Deed Transfer | -- | Attorney |
Mortgage History
| Date | Status | Loan Amount | Loan Type |
|---|---|---|---|
| Open | $341,050 | New Conventional | |
| Previous Owner | $227,050 | New Conventional | |
| Previous Owner | $40,000 | Credit Line Revolving |
Property History
| Date | Event | Price | Change | Sq Ft Price |
|---|---|---|---|---|
| 11/25/2024 11/25/24 | Sold | $359,000 | -2.7% | $172 / Sq Ft |
| 10/24/2024 10/24/24 | Pending | -- | -- | -- |
| 10/01/2024 10/01/24 | Price Changed | $369,000 | -1.6% | $177 / Sq Ft |
| 08/27/2024 08/27/24 | Price Changed | $375,000 | -2.6% | $180 / Sq Ft |
| 08/15/2024 08/15/24 | For Sale | $385,000 | +61.1% | $184 / Sq Ft |
| 11/26/2019 11/26/19 | Sold | $239,000 | +1.7% | $115 / Sq Ft |
| 11/02/2019 11/02/19 | Pending | -- | -- | -- |
| 10/28/2019 10/28/19 | For Sale | $234,900 | -- | $113 / Sq Ft |
Tax History Compared to Growth
Tax History
| Year | Tax Paid | Tax Assessment Tax Assessment Total Assessment is a certain percentage of the fair market value that is determined by local assessors to be the total taxable value of land and additions on the property. | Land | Improvement |
|---|---|---|---|---|
| 2025 | $4,045 | $154,800 | $0 | $0 |
| 2024 | $2,551 | $154,800 | $0 | $0 |
| 2023 | $2,436 | $135,500 | $0 | $0 |
| 2022 | $3,665 | $120,300 | $0 | $0 |
| 2021 | $3,558 | $111,900 | $0 | $0 |
| 2020 | $3,521 | $105,900 | $0 | $0 |
| 2019 | $2,447 | $71,900 | $0 | $0 |
| 2018 | $2,254 | $88,400 | $16,500 | $71,900 |
| 2017 | $2,222 | $84,500 | $0 | $0 |
| 2016 | $2,206 | $81,100 | $0 | $0 |
| 2015 | $2,076 | $77,100 | $0 | $0 |
| 2014 | $2,076 | $70,700 | $0 | $0 |
Agents Affiliated with this Home
-
A
Seller's Agent in 2024
Adelaide Wall
Greenridge Realty Holland
-
Sandi Gentry

Buyer's Agent in 2024
Sandi Gentry
RE/MAX Michigan
(616) 935-1150
19 in this area
1,388 Total Sales
-
Tyler Cook

Buyer Co-Listing Agent in 2024
Tyler Cook
RE/MAX Michigan
(231) 903-8600
1 in this area
3 Total Sales
-
Sarah Lilly

Seller's Agent in 2019
Sarah Lilly
West Edge Real Estate
(616) 422-5442
26 in this area
210 Total Sales
-
Kelly Thomas
K
Seller Co-Listing Agent in 2019
Kelly Thomas
West Edge Real Estate
(616) 741-9344
22 in this area
129 Total Sales
Map
Source: Southwestern Michigan Association of REALTORS®
MLS Number: 24042592
APN: 70-16-14-287-007
- 10502 Bridgewater Dr Unit 8
- 3184 Summer Grove Way
- 3076 Regency Pkwy
- 10778 Bridgewater Dr
- 10850 Rajah Dr
- 10055 Strawberry Ln Unit Lot 38
- 10551 James St
- 10471 Hunters Creek Dr
- 2680 Gay Paree Dr
- 10895 Riley St
- 10852 Thornberry Way
- 10782 Wood Ridge Dr
- 339 W Main Ave
- 44 Winterhalder Dr
- 315 N Colonial St
- 11325 Village Green Dr Unit 24
- 3603 Elk Ct
- 10443 Melvin St
- 43 W Cherry Ave
- 80 E Roosevelt Ave

