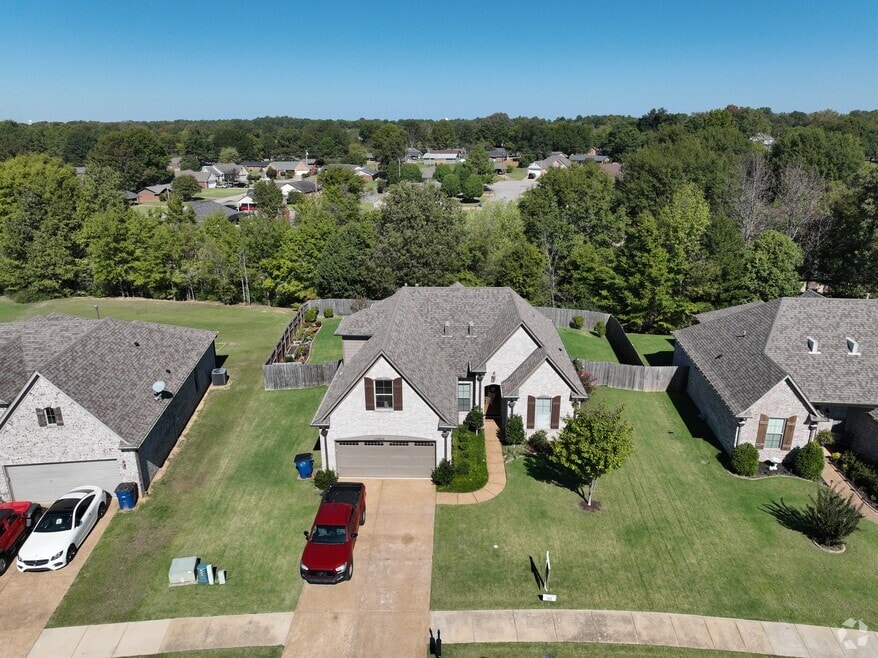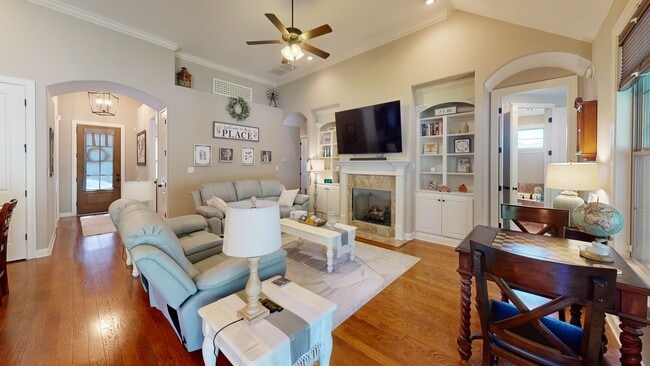
10488 Parker Dr Dr Unit Ext Olive Branch, MS 38654
Estimated payment $2,035/month
Highlights
- Hot Property
- Open Floorplan
- Wood Flooring
- Olive Branch High School Rated A-
- Vaulted Ceiling
- Main Floor Primary Bedroom
About This Home
Welcome to 10488 Parker Drive Ext—where comfort, style, and convenience come together in the heart of Olive Branch! Built in 2017, this charming 4-bedroom, 2-bath home offers nearly 2,104 sq ft of thoughtfully designed living space, perfect for families, professionals, or anyone looking for a peaceful retreat.
Step inside and you'll find an open floor plan with warm hardwood floors, high ceilings, and plenty of natural light. The kitchen is ready for your next gathering, featuring granite countertops, a spacious island, stainless steel appliances, and a walk-in pantry. The living room flows effortlessly into the dining area and out to a covered patio—ideal for morning coffee or evening cookouts.
The primary suite is a true escape, complete with a spa-like bathroom featuring a soaking tub, separate shower, double vanities, and a walk-in closet with custom shelving. Two additional bedrooms offer flexibility for guests, a home office, or creative space.
Outside, the fully fenced backyard is perfect for pets, play, or gardening, and the two-car garage gives you room for vehicles, tools, and storage. The landscaped lot adds instant curb appeal and makes coming home feel like a treat.
Located in the quiet Southbranch subdivision, this home is zoned for top-rated Olive Branch schools and just minutes from parks, shopping, and dining. With a low annual property tax of around $1,935 and a welcoming neighborhood vibe, 10488 Parker Drive Ext is move-in ready and waiting for you.
If you're looking for a home that checks all the boxes—space, charm, and location—this is it. Schedule your private tour today and see why this address is one of Olive Branch's hidden gems!
Listing Agent
Berkshire Hathaway Homeservices Taliesyn Realty License #17030 Listed on: 10/17/2025

Home Details
Home Type
- Single Family
Est. Annual Taxes
- $1,935
Year Built
- Built in 2017
Lot Details
- 0.25 Acre Lot
- Back Yard Fenced
- Zoning described as Multiple-Family Res High Density
Parking
- 2 Car Attached Garage
- Garage Door Opener
Home Design
- Brick Exterior Construction
- Slab Foundation
- Architectural Shingle Roof
- Composition Roof
Interior Spaces
- 2,104 Sq Ft Home
- 2-Story Property
- Open Floorplan
- Vaulted Ceiling
- Ceiling Fan
- Double Pane Windows
- Insulated Windows
- Blinds
- Combination Kitchen and Living
- Screened Porch
- Attic
Kitchen
- Breakfast Bar
- Walk-In Pantry
- Gas Oven
- Cooktop
- Microwave
- Kitchen Island
- Quartz Countertops
Flooring
- Wood
- Carpet
- Tile
Bedrooms and Bathrooms
- 4 Bedrooms
- Primary Bedroom on Main
- 2 Full Bathrooms
- Double Vanity
- Soaking Tub
- Separate Shower
Laundry
- Laundry Room
- Laundry on main level
- Washer and Dryer
Home Security
- Smart Thermostat
- Fire and Smoke Detector
Outdoor Features
- Screened Patio
- Exterior Lighting
- Rain Gutters
Schools
- Olive Branch Elementary And Middle School
- Olive Branch High School
Utilities
- Forced Air Zoned Heating and Cooling System
- Gas Water Heater
- Cable TV Available
Community Details
- No Home Owners Association
- Southbranch Subdivision
Listing and Financial Details
- Assessor Parcel Number 2-06-1-11-14-0-00026-00
3D Interior and Exterior Tours
Floorplans
Map
Home Values in the Area
Average Home Value in this Area
Property History
| Date | Event | Price | List to Sale | Price per Sq Ft |
|---|---|---|---|---|
| 10/17/2025 10/17/25 | For Sale | $358,000 | -- | $170 / Sq Ft |
About the Listing Agent

Edwin Scruggs Berkshire Hathaway HomeServices Taliesyn Realty was Founded by Edwin Scruggs, a
Realtor with more than two decades of experience and is powered by an integrated team of more than
50 accomplished professionals with extensive expertise in all aspects of Real Estate transactions.
Our company was built on working from referrals. Our clients recommend us to family, friends and
co-workers; there is no such higher compliments than referrals.
We are not just a team of
Edwin's Other Listings
Source: MLS United
MLS Number: 4128973
- 10482 Lafayette Dr
- 4213 Sidlehill Dr
- 4289 Becky Sue Cove
- 10262 March Meadows Way
- 4630 Alexander Rd
- 10199 March Meadows Way
- 10865 Paul Coleman Dr
- 2 Bethel Rd
- 1 Bethel Rd
- 10719 Highway 178
- 0 Hacks Cross Rd Unit 10199776
- 0 Polk Ln Unit 4125320
- 10321 Loftin Dr
- 9635 Austin Dr
- 3580 Iron Bridge Rd
- 10640 Mississippi 178
- 9490 Mississippi 178
- 9653 Trenton Trail
- 9480 Miranda Dr
- 3919 McElroy Farms Dr
- 10289 March Mdws Way
- 4052 Colton Dr
- 10742 Wellington Dr
- 5780 Lancaster Dr
- 5818 Southbend Ln
- 5759 Michaelson Dr
- 8981 Oak Grove Blvd
- 5726 Sparrow Run
- 10125 Oak Run Dr S
- 9456 Stone St
- 8785 Oak Grove Blvd
- 10712 Oak Cir N
- 10674 Oak Leaf Dr
- 10626 Oak Leaf Dr
- 6476 Farley Dr E
- 6052 Blocker St
- 10102 Williford Dr
- 9923 Adina Cove
- 9296 Mcclendon Cir N
- 9846 Riggan Dr





