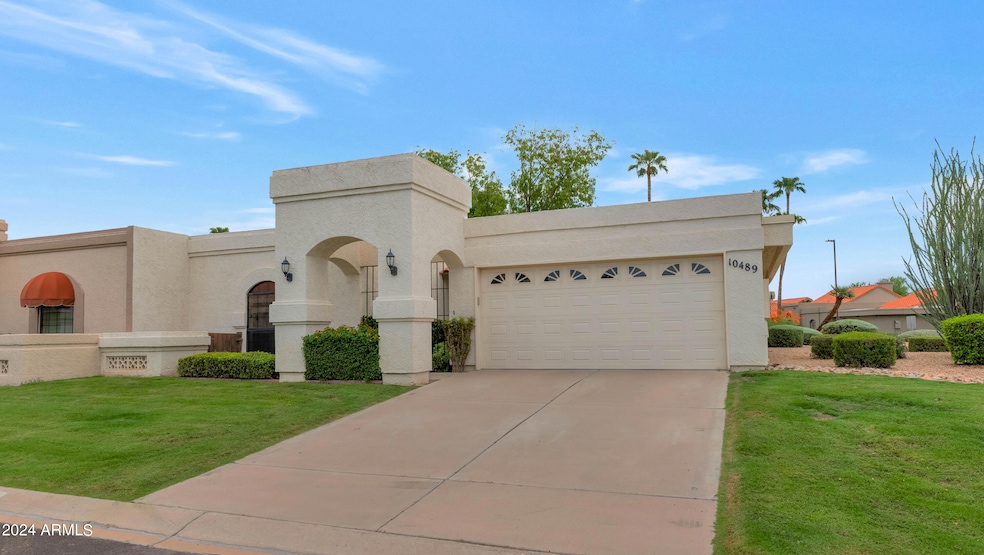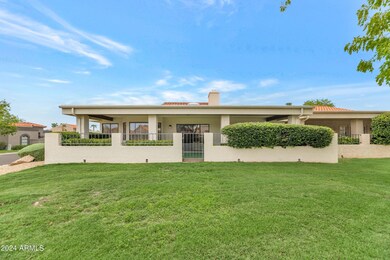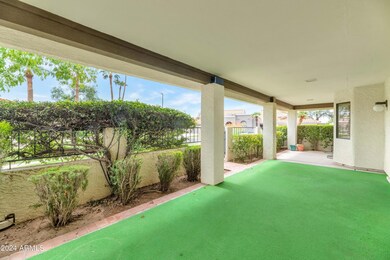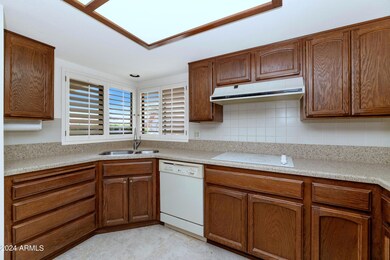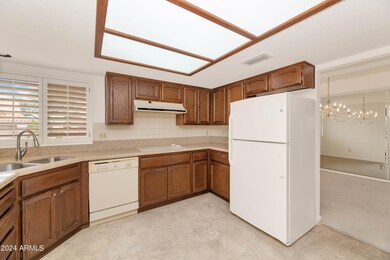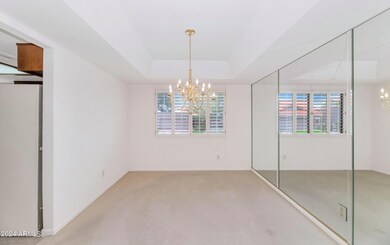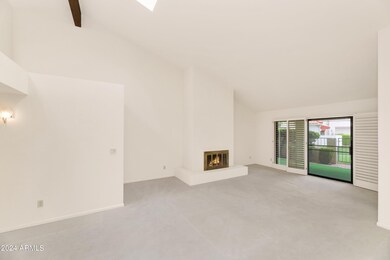
10489 E Topaz Cir Scottsdale, AZ 85258
Scottsdale Ranch NeighborhoodHighlights
- Mountain View
- Vaulted Ceiling
- Heated Community Pool
- Laguna Elementary School Rated A
- Corner Lot
- Tennis Courts
About This Home
As of March 2025Fantastic location for 55+ adult community patio home in Scottsdale Ranch. Great corner lot, all 1 level, great bones, wonderful opportunity to customize to your preferences for this spacious 2 bedroom plus den home. Community amenities include heated pools, tennis courts and close proximity to Scottsdale Senior Center.
Property Details
Home Type
- Multi-Family
Est. Annual Taxes
- $2,184
Year Built
- Built in 1987
Lot Details
- 455 Sq Ft Lot
- 1 Common Wall
- Wrought Iron Fence
- Corner Lot
- Sprinklers on Timer
- Grass Covered Lot
HOA Fees
Parking
- 2 Car Direct Access Garage
- Garage Door Opener
Home Design
- Patio Home
- Property Attached
- Wood Frame Construction
- Tile Roof
- Stucco
Interior Spaces
- 2,041 Sq Ft Home
- 1-Story Property
- Vaulted Ceiling
- Skylights
- Family Room with Fireplace
- Mountain Views
Kitchen
- Eat-In Kitchen
- Laminate Countertops
Flooring
- Carpet
- Linoleum
Bedrooms and Bathrooms
- 2 Bedrooms
- Primary Bathroom is a Full Bathroom
- 2 Bathrooms
- Dual Vanity Sinks in Primary Bathroom
- Bathtub With Separate Shower Stall
Schools
- Laguna Elementary School
- Mountainside Middle School
- Desert Mountain High School
Utilities
- Central Air
- Heating Available
Additional Features
- No Interior Steps
- Covered patio or porch
Listing and Financial Details
- Tax Lot 86
- Assessor Parcel Number 217-34-582
Community Details
Overview
- Association fees include ground maintenance, front yard maint
- Az Community Managem Association, Phone Number (480) 355-1190
- Scottsdale Ranch Com Association, Phone Number (480) 860-2022
- Association Phone (480) 860-2022
- Built by Golden Heritage
- Heritage Village Unit 4 Phase 2 Subdivision
Recreation
- Tennis Courts
- Heated Community Pool
- Community Spa
Ownership History
Purchase Details
Home Financials for this Owner
Home Financials are based on the most recent Mortgage that was taken out on this home.Purchase Details
Home Financials for this Owner
Home Financials are based on the most recent Mortgage that was taken out on this home.Similar Homes in Scottsdale, AZ
Home Values in the Area
Average Home Value in this Area
Purchase History
| Date | Type | Sale Price | Title Company |
|---|---|---|---|
| Warranty Deed | $840,000 | Fidelity National Title Agency | |
| Warranty Deed | $550,000 | Fidelity National Title Agency |
Mortgage History
| Date | Status | Loan Amount | Loan Type |
|---|---|---|---|
| Open | $672,000 | New Conventional |
Property History
| Date | Event | Price | Change | Sq Ft Price |
|---|---|---|---|---|
| 03/27/2025 03/27/25 | Sold | $840,000 | -0.9% | $412 / Sq Ft |
| 02/13/2025 02/13/25 | Pending | -- | -- | -- |
| 02/08/2025 02/08/25 | For Sale | $847,900 | +54.2% | $415 / Sq Ft |
| 12/16/2024 12/16/24 | Sold | $550,000 | -12.7% | $269 / Sq Ft |
| 10/28/2024 10/28/24 | Price Changed | $630,000 | -6.7% | $309 / Sq Ft |
| 09/07/2024 09/07/24 | For Sale | $675,000 | -- | $331 / Sq Ft |
Tax History Compared to Growth
Tax History
| Year | Tax Paid | Tax Assessment Tax Assessment Total Assessment is a certain percentage of the fair market value that is determined by local assessors to be the total taxable value of land and additions on the property. | Land | Improvement |
|---|---|---|---|---|
| 2025 | $2,235 | $38,945 | -- | -- |
| 2024 | $2,184 | $37,090 | -- | -- |
| 2023 | $2,184 | $51,980 | $10,390 | $41,590 |
| 2022 | $2,080 | $40,520 | $8,100 | $32,420 |
| 2021 | $2,258 | $38,270 | $7,650 | $30,620 |
| 2020 | $2,238 | $37,860 | $7,570 | $30,290 |
| 2019 | $2,175 | $35,380 | $7,070 | $28,310 |
| 2018 | $2,124 | $35,320 | $7,060 | $28,260 |
| 2017 | $2,005 | $33,760 | $6,750 | $27,010 |
| 2016 | $1,966 | $32,820 | $6,560 | $26,260 |
| 2015 | $1,889 | $31,080 | $6,210 | $24,870 |
Agents Affiliated with this Home
-
Kari Smith
K
Seller's Agent in 2025
Kari Smith
My Home Group
(480) 467-8131
7 in this area
14 Total Sales
-
Gerald Ytzen
G
Seller Co-Listing Agent in 2025
Gerald Ytzen
My Home Group
(480) 455-8802
5 in this area
11 Total Sales
-
Susan Dawson

Buyer's Agent in 2025
Susan Dawson
MCO Realty
(602) 550-1330
1 in this area
47 Total Sales
-
Wendy Laven
W
Seller's Agent in 2024
Wendy Laven
HomeSmart
(480) 748-9688
1 in this area
25 Total Sales
Map
Source: Arizona Regional Multiple Listing Service (ARMLS)
MLS Number: 6754335
APN: 217-34-582
- 10546 E Topaz Cir
- 10545 E Topaz Cir
- 10538 E Gold Dust Cir
- 10206 N 105th Way
- 10080 E Mountain View Lake Dr Unit Q140
- 9728 N 106th Place Unit 154
- 10013 N 106th Place
- 10662 E Carol Ave
- 10591 E Saddlehorn Dr Unit 76
- 9484 N 105th Place
- 10220 E Cochise Dr
- 10543 E Sahuaro Dr
- 9442 N 106th Place Unit 81
- 10175 E Cochise Dr
- 9460 N 105th Place
- 10080 E Mountainview Lake Dr Unit 327
- 10593 E Fanfol Ln
- 10892 E Gold Dust Ave
- 10218 E Clinton St
- 10705 E Mercer Ln
